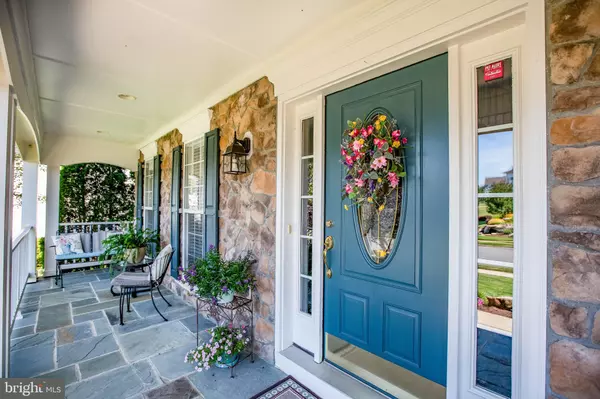$685,000
$675,000
1.5%For more information regarding the value of a property, please contact us for a free consultation.
4 Beds
5 Baths
5,638 SqFt
SOLD DATE : 08/09/2021
Key Details
Sold Price $685,000
Property Type Single Family Home
Sub Type Detached
Listing Status Sold
Purchase Type For Sale
Square Footage 5,638 sqft
Price per Sqft $121
Subdivision Kensington Hill
MLS Listing ID VAFB119272
Sold Date 08/09/21
Style Colonial
Bedrooms 4
Full Baths 4
Half Baths 1
HOA Fees $60/mo
HOA Y/N Y
Abv Grd Liv Area 3,920
Originating Board BRIGHT
Year Built 2008
Annual Tax Amount $4,157
Tax Year 2020
Lot Size 0.413 Acres
Acres 0.41
Property Description
Don't miss your chance to own this gorgeous model like home, that is larger than it looks and backs to a wooded area and in the neighborhood is a walking path into Alum Springs Park! The large front porch would be nice to sit out on and talk to your new neighbors. A formal living room and dining room off of the open foyer that both feature trey ceilings. On the main floor you will also find an office that could easily be used as a main floor bedroom. The family room features elegant coffered ceilings and one of the two gas fireplaces. Off of the family room is the gourmet kitchen that would make a master chef jealous. The kitchen features stainless steel appliances, a gas cooktop and double ovens. There is also an oversized island that will be great for entertaining friends and family. Off the kitchen is a versatile bonus room that can be used as a breakfast room, a sunroom or a sitting room. The dual staircase leads you upstairs to 4 bedrooms. The primary bedroom has a 3-sided gas fireplace, 2 walk-in closets and a dressing/sitting area separate from the bedroom with a wet bar. The primary bathroom has double vanities and double linen closets, a soaker tub, separate shower and water closet. Bedroom #2 has its own private bathroom and bedrooms 3 and 4 share a Jack and Jill bathroom with double vanities. In the basement you will find a large recreation area, a media room along with an unfinished area approx. 300 sq ft that is great for indoor storage. There are also 2 additional rooms in the basement that could become NTC bedrooms, craft rooms, play rooms or even a home gym. That is not all, as there is also a full bathroom. In the backyard you have a composite deck and a beautiful Koi pond with a relaxing waterfall, so you can sit back and enjoy your amazing home so close to all of the great things that Fredericksburg has to offer.
Location
State VA
County Fredericksburg City
Zoning R4
Rooms
Other Rooms Living Room, Dining Room, Primary Bedroom, Bedroom 2, Bedroom 3, Bedroom 4, Kitchen, Family Room, Sun/Florida Room, Exercise Room, Laundry, Office, Recreation Room, Storage Room, Media Room, Bonus Room, Primary Bathroom, Full Bath
Basement Full, Interior Access, Outside Entrance
Interior
Interior Features Ceiling Fan(s), Dining Area, Double/Dual Staircase, Floor Plan - Open, Formal/Separate Dining Room, Kitchen - Gourmet, Kitchen - Island, Pantry, Recessed Lighting, Store/Office, Upgraded Countertops, Walk-in Closet(s), Wood Floors
Hot Water Natural Gas
Heating Forced Air
Cooling Central A/C, Ceiling Fan(s)
Fireplaces Number 2
Fireplaces Type Gas/Propane, Double Sided
Equipment Built-In Microwave, Cooktop, Dishwasher, Disposal, Exhaust Fan, Extra Refrigerator/Freezer, Icemaker, Microwave, Oven - Double, Refrigerator, Stainless Steel Appliances
Fireplace Y
Appliance Built-In Microwave, Cooktop, Dishwasher, Disposal, Exhaust Fan, Extra Refrigerator/Freezer, Icemaker, Microwave, Oven - Double, Refrigerator, Stainless Steel Appliances
Heat Source Natural Gas
Laundry Main Floor, Hookup
Exterior
Exterior Feature Deck(s)
Parking Features Garage Door Opener, Garage - Front Entry
Garage Spaces 2.0
Utilities Available Natural Gas Available
Water Access N
Accessibility None
Porch Deck(s)
Attached Garage 2
Total Parking Spaces 2
Garage Y
Building
Lot Description Backs to Trees, Backs - Parkland
Story 3
Sewer Public Sewer
Water Public
Architectural Style Colonial
Level or Stories 3
Additional Building Above Grade, Below Grade
New Construction N
Schools
Elementary Schools Lafayette Upper
Middle Schools Walker-Grant
High Schools James Monroe
School District Fredericksburg City Public Schools
Others
Senior Community No
Tax ID 7778-58-6768
Ownership Fee Simple
SqFt Source Assessor
Special Listing Condition Standard
Read Less Info
Want to know what your home might be worth? Contact us for a FREE valuation!

Our team is ready to help you sell your home for the highest possible price ASAP

Bought with TIMOTHY J WILLIAMS • Redfin Corporation
"My job is to find and attract mastery-based agents to the office, protect the culture, and make sure everyone is happy! "







