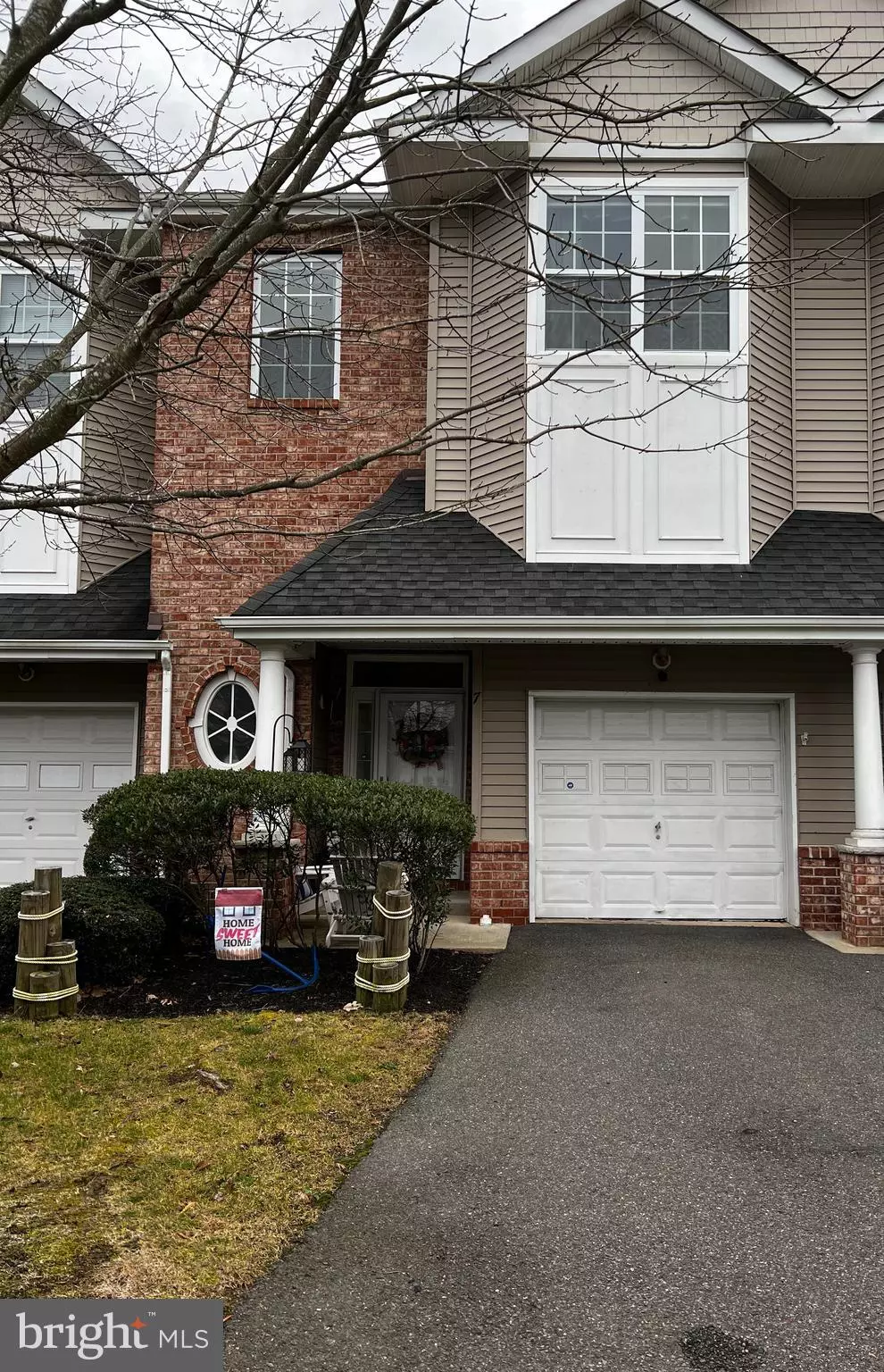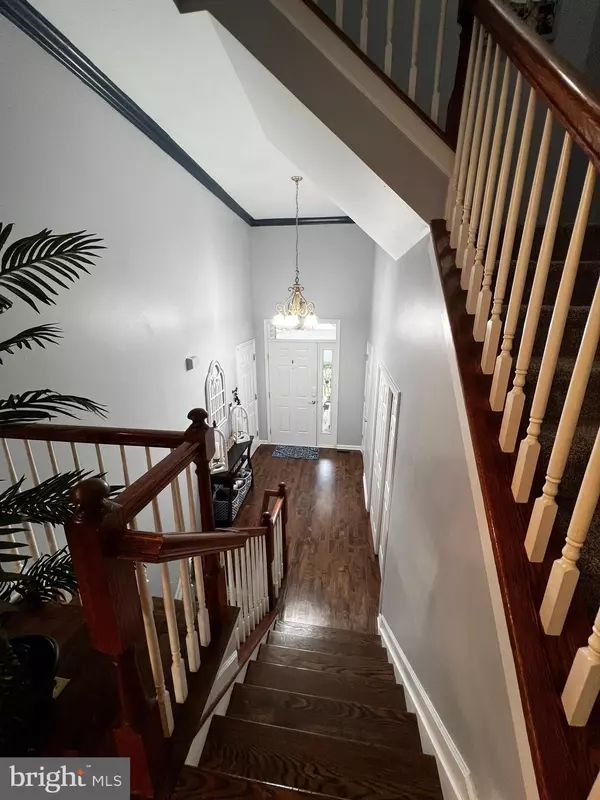$400,000
$399,900
For more information regarding the value of a property, please contact us for a free consultation.
3 Beds
3 Baths
2,500 SqFt
SOLD DATE : 03/11/2022
Key Details
Sold Price $400,000
Property Type Townhouse
Sub Type Interior Row/Townhouse
Listing Status Sold
Purchase Type For Sale
Square Footage 2,500 sqft
Price per Sqft $160
Subdivision Manahawkin - The Landings
MLS Listing ID NJOC2005666
Sold Date 03/11/22
Style Other
Bedrooms 3
Full Baths 2
Half Baths 1
HOA Fees $309/mo
HOA Y/N Y
Abv Grd Liv Area 2,500
Originating Board BRIGHT
Year Built 2006
Annual Tax Amount $5,536
Tax Year 2016
Lot Size 1,058 Sqft
Acres 0.02
Property Description
Welcome to 7 Melanie Way in The Landings! Enjoy Maintenance free living just minutes to Long Beach Island! This 3 bedroom, 2.5 bath unit is move in ready! You'll find many upgrades including new appliances, granite counter tops, 42'' cabinets with crown molding, kitchen pantry, and hardwood floors in foyer, kitchen, and living/dining areas. Entertain easily with a spacious open floor plan. Slider opens to a deck with a wooded view. On the second level, you'll find an oversized Owner's Bedroom with skylights, two walk in closets, Owner's Bath with jetted tub, and 2 additional bedrooms. The second level also has laundry for convenience. The finished basement completes this unit with plenty of storage space and room to entertain or spend time with family. Enjoy the pool just steps away!
Location
State NJ
County Ocean
Area Stafford Twp (21531)
Zoning X
Rooms
Basement Full
Main Level Bedrooms 3
Interior
Interior Features Attic, WhirlPool/HotTub, Stall Shower
Hot Water Electric
Heating Forced Air
Cooling Central A/C
Flooring Ceramic Tile, Hardwood
Equipment Dishwasher, Oven - Double, Dryer, Oven/Range - Gas, Built-In Microwave, Refrigerator, Stove
Fireplace N
Window Features Skylights
Appliance Dishwasher, Oven - Double, Dryer, Oven/Range - Gas, Built-In Microwave, Refrigerator, Stove
Heat Source Natural Gas
Laundry Upper Floor
Exterior
Exterior Feature Deck(s)
Parking Features Garage - Front Entry
Garage Spaces 1.0
Amenities Available Community Center, Common Grounds, Tot Lots/Playground
Water Access N
View Trees/Woods
Roof Type Shingle
Accessibility None
Porch Deck(s)
Attached Garage 1
Total Parking Spaces 1
Garage Y
Building
Story 3
Foundation Concrete Perimeter
Sewer Public Sewer
Water Public
Architectural Style Other
Level or Stories 3
Additional Building Above Grade
New Construction N
Schools
Elementary Schools Ocean Acres
School District Southern Regional Schools
Others
Pets Allowed Y
HOA Fee Include Pool(s),Management,All Ground Fee,Common Area Maintenance,Ext Bldg Maint
Senior Community No
Tax ID 31-00077-0000-00001-10-C0104
Ownership Fee Simple
SqFt Source Estimated
Special Listing Condition Standard
Pets Allowed No Pet Restrictions
Read Less Info
Want to know what your home might be worth? Contact us for a FREE valuation!

Our team is ready to help you sell your home for the highest possible price ASAP

Bought with Non Member • Non Subscribing Office
"My job is to find and attract mastery-based agents to the office, protect the culture, and make sure everyone is happy! "







