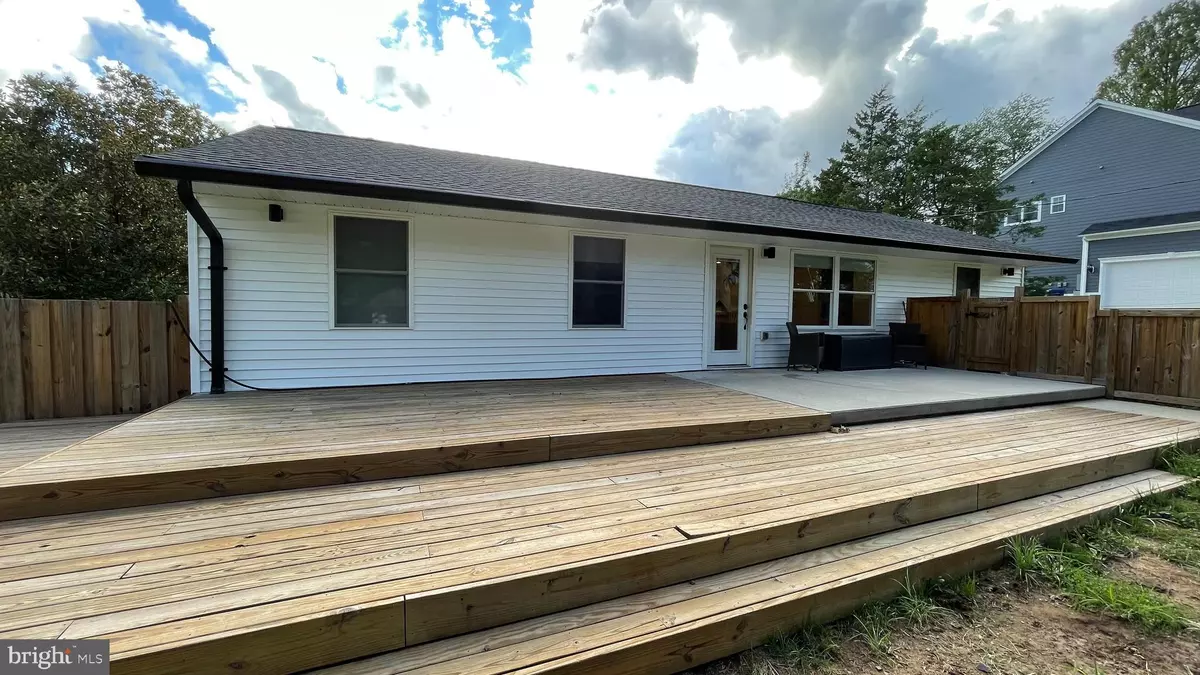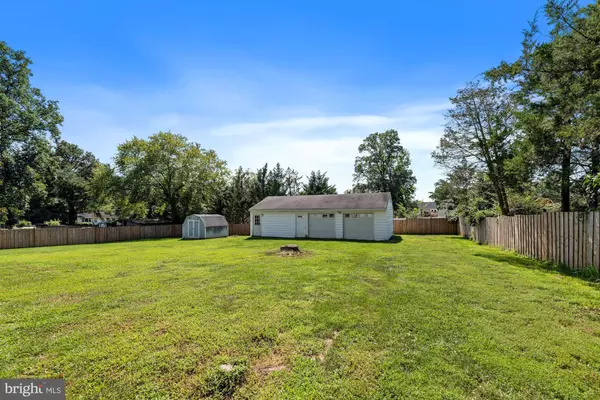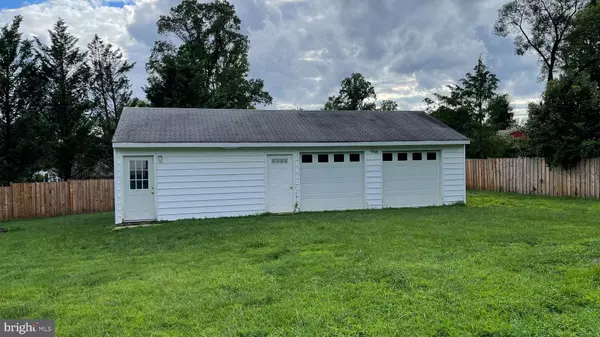$620,000
$650,000
4.6%For more information regarding the value of a property, please contact us for a free consultation.
3 Beds
2 Baths
1,318 SqFt
SOLD DATE : 11/19/2021
Key Details
Sold Price $620,000
Property Type Single Family Home
Sub Type Detached
Listing Status Sold
Purchase Type For Sale
Square Footage 1,318 sqft
Price per Sqft $470
Subdivision Wilburdale
MLS Listing ID VAFX2016648
Sold Date 11/19/21
Style Ranch/Rambler
Bedrooms 3
Full Baths 2
HOA Y/N N
Abv Grd Liv Area 1,318
Originating Board BRIGHT
Year Built 1953
Annual Tax Amount $5,864
Tax Year 2021
Lot Size 0.500 Acres
Acres 0.5
Property Description
Completely remodeled from top to bottom (Not a flip). The owners have taken great pride in the home. This fully fenced home comes with a 3 car detached garage and sits on a half acre lot with tons of upgrades. In 2016 the backyard was fully fenced, Electrical panel was upgraded to a 200 amp and the all new exterior doors were installed. In 2017 the upgrades include: new kitchen cabinets, Cambria quartz counters, Electrolux Icon appliances, 3 & 1/4 inch Hickory Hardwood floors, new vinyl window , recessed lights, ceiling fans, baseboards, wall trim and interior door. In 2019 the upgrades include: 4ft front fence, front deck, back deck and side deck. In 2020 the upgrades include: Lifetime architectural roof, vinyl siding, AO Smith tankless water heater, bathroom remodel, new exterior plywood wall sheeting and insulation. This year the upgrades include: New HVAC System (AC Condenser & Gas Furnace) and fully remodeled. The current stove is electric but the owner has a stainless steel gas stove that he is willing to install if that is preferred. Home is located near metro bus service, grocery stores, restaurants, Rt 495, Rt 36 and Rt 95. The home is 10 miles to DC, 11 miles to Tysons, and 4 & half miles to Van Dorn Metro station
Location
State VA
County Fairfax
Zoning 110
Rooms
Main Level Bedrooms 3
Interior
Hot Water Natural Gas
Heating Central
Cooling Central A/C
Heat Source Natural Gas
Exterior
Garage Additional Storage Area, Garage - Front Entry
Garage Spaces 3.0
Waterfront N
Water Access N
Accessibility Other
Parking Type Detached Garage, Driveway
Total Parking Spaces 3
Garage Y
Building
Story 1
Foundation Crawl Space
Sewer Public Sewer
Water Public
Architectural Style Ranch/Rambler
Level or Stories 1
Additional Building Above Grade, Below Grade
New Construction N
Schools
School District Fairfax County Public Schools
Others
Senior Community No
Tax ID 0713 09 0037
Ownership Fee Simple
SqFt Source Assessor
Special Listing Condition Standard
Read Less Info
Want to know what your home might be worth? Contact us for a FREE valuation!

Our team is ready to help you sell your home for the highest possible price ASAP

Bought with Non Member • Non Subscribing Office

"My job is to find and attract mastery-based agents to the office, protect the culture, and make sure everyone is happy! "







