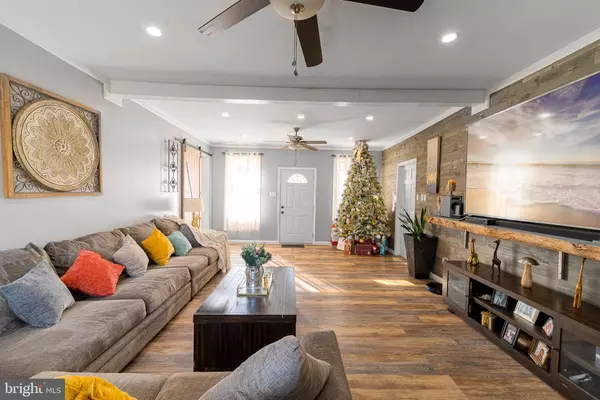$269,000
$269,900
0.3%For more information regarding the value of a property, please contact us for a free consultation.
3 Beds
2 Baths
1,404 SqFt
SOLD DATE : 01/25/2022
Key Details
Sold Price $269,000
Property Type Single Family Home
Sub Type Detached
Listing Status Sold
Purchase Type For Sale
Square Footage 1,404 sqft
Price per Sqft $191
Subdivision N /A
MLS Listing ID NJCB2003122
Sold Date 01/25/22
Style Ranch/Rambler
Bedrooms 3
Full Baths 2
HOA Y/N N
Abv Grd Liv Area 1,404
Originating Board BRIGHT
Year Built 1954
Annual Tax Amount $3,873
Tax Year 2021
Lot Dimensions 92.00 x 159.00
Property Description
***OFFER ACCEPTED, SELLERS REQUESTED NO MORE SHOWINGS***This is the one you've been waiting for! This gorgeous, recently remodeled rancher checks everything off your list. Step inside either entry door and be welcomed by that true open-concept design you've always dreamed of having. Sitting on one end of the house is a massive family room with sliding glass doors that lead to the nicely sized, fenced in back yard. On the other end of the house, you will find the spacious kitchen/dining room combo complete with stone countertops, stainless steel appliances, and a large center island. HUGE windows along the front of the home infuse the living spaces with natural sunlight. Tucked away in the back half of the house are 3 bedrooms and a full bath, all complete with updated plank flooring throughout. Head down to the partially finished basement to find additional living space, another FULL bathroom, and 2 more spacious rooms which you can choose to convert into bedrooms to give you a total of FIVE in the home. The 1.5 car garage serves for additional storage or a workspace for those weekend projects. Central air, heater, hw heater, electrical, roof, windows all updated within the last 6 years for your peace of mind! Flooring and kitchen less than a year old. There's nothing to do here but move in! Virtual tour link included in this listing. Solar panels are negotiable. Sellers have the option to take them or transfer the lease to buyer. Contingent on Sellers finding suitable housing.
Location
State NJ
County Cumberland
Area Millville City (20610)
Zoning R
Rooms
Basement Partially Finished
Main Level Bedrooms 3
Interior
Hot Water Natural Gas
Heating Forced Air
Cooling Central A/C
Heat Source Natural Gas
Exterior
Parking Features Inside Access
Garage Spaces 2.0
Pool Above Ground
Water Access N
Roof Type Architectural Shingle
Accessibility 2+ Access Exits
Attached Garage 2
Total Parking Spaces 2
Garage Y
Building
Story 1
Foundation Block
Sewer Public Sewer
Water Public
Architectural Style Ranch/Rambler
Level or Stories 1
Additional Building Above Grade, Below Grade
New Construction N
Schools
School District Millville Board Of Education
Others
Senior Community No
Tax ID 10-00270-00018
Ownership Fee Simple
SqFt Source Assessor
Acceptable Financing Cash, Conventional, FHA, VA
Listing Terms Cash, Conventional, FHA, VA
Financing Cash,Conventional,FHA,VA
Special Listing Condition Standard
Read Less Info
Want to know what your home might be worth? Contact us for a FREE valuation!

Our team is ready to help you sell your home for the highest possible price ASAP

Bought with Melanie Rios • RE/MAX Connection Realtors
"My job is to find and attract mastery-based agents to the office, protect the culture, and make sure everyone is happy! "







