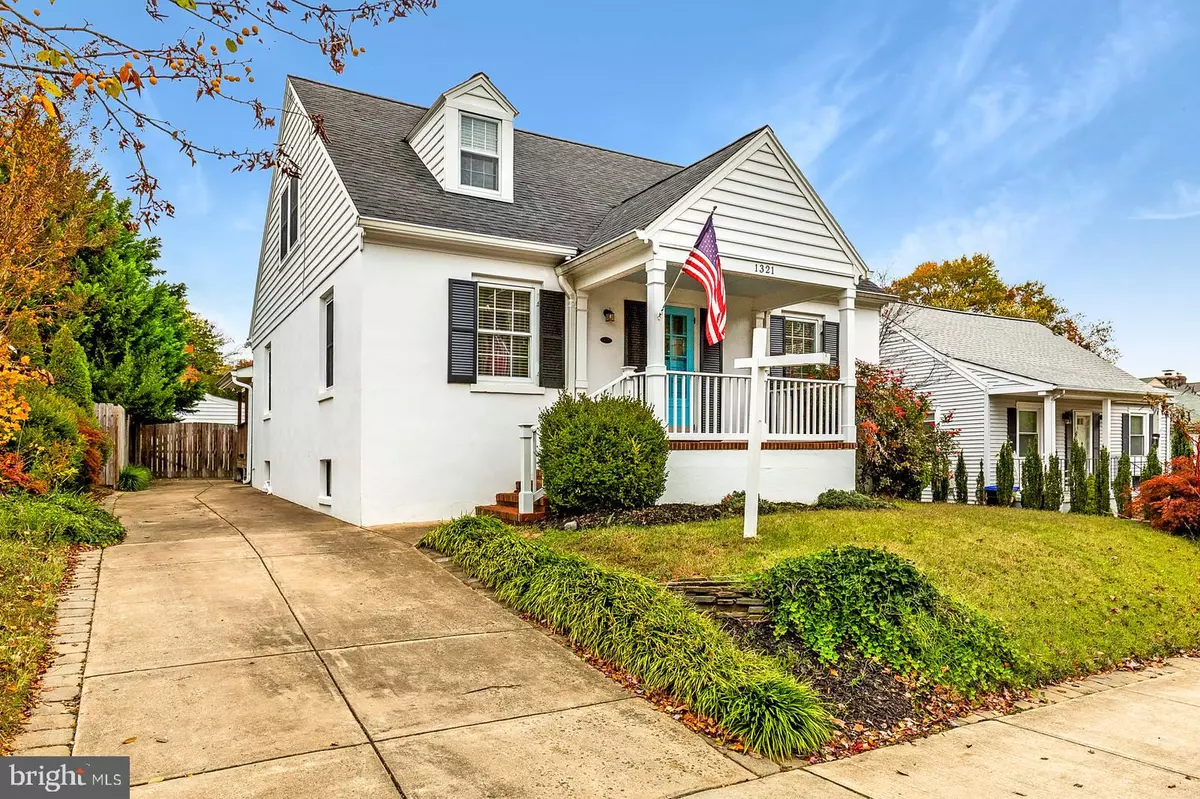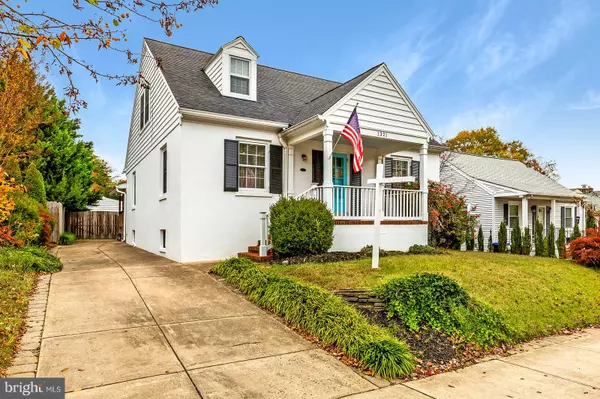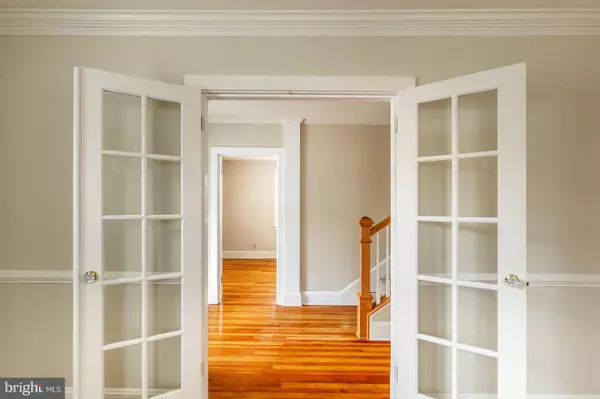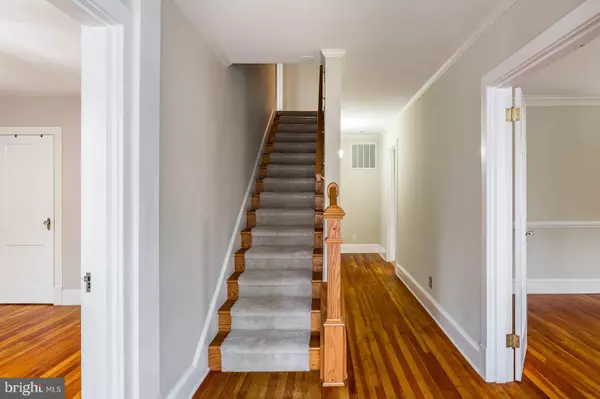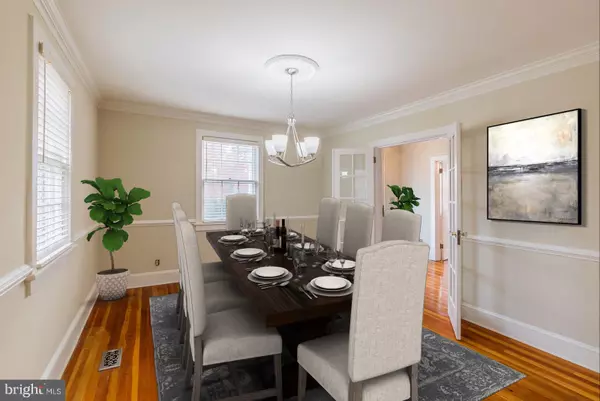$500,000
$505,000
1.0%For more information regarding the value of a property, please contact us for a free consultation.
4 Beds
3 Baths
3,877 SqFt
SOLD DATE : 02/21/2020
Key Details
Sold Price $500,000
Property Type Single Family Home
Sub Type Detached
Listing Status Sold
Purchase Type For Sale
Square Footage 3,877 sqft
Price per Sqft $128
Subdivision Downtown Fredericksburg
MLS Listing ID VAFB115912
Sold Date 02/21/20
Style Cape Cod
Bedrooms 4
Full Baths 3
HOA Y/N N
Abv Grd Liv Area 2,865
Originating Board BRIGHT
Year Built 1955
Annual Tax Amount $3,473
Tax Year 2018
Lot Size 6,500 Sqft
Acres 0.15
Property Description
Picture perfect cape cod walking distance to the college and downtown. Looks can be deceiving as this beauty packs a total of 3877sq ft finished. Yes, you just read it correctly. 3877sq ft!Wow! Featuring 2 main level bedroom one of which has a queen-sized murphy bed which will convey with the property. There are 2 upper-level bedrooms both of which can easily fit a king-size bed. Hardwood flooring throughout. The kitchen has been fully remodeled, is spacious and has an additional sink or coffee center. The cabinetry is a warm maple color with interior lighting in glass panels and under counter lighting elsewhere. Full updated bathroom on every level. The side entrance opens to either a very large mudroom, office or playroom with a beautiful wood panel ceiling. Gorgeous light-filled family room addition with vaulted ceilings and a built-in wet bar. French doors leading to a lovely low maintenance yard with a fun addition of an outdoor shower. This yard is fully fenced and includes a one-car garage and a small workshop. And there's more... The lower level has its own private entrance so it can be a guest quarter, a teenage quarter, an inlaw suite or a private rental. It has a large modern kitchen and a full bath. Tons of storage available. This home hits all the checkmarks, updated 4 bedrooms, 3 baths, low maintenance fenced yard, garage and workshop plus tons of additional on-site parking spaces, great location and a picture-perfect cape cod with a beautiful front porch. Home sweet home!
Location
State VA
County Fredericksburg City
Zoning R4
Rooms
Other Rooms Living Room, Dining Room, Primary Bedroom, Bedroom 2, Bedroom 3, Bedroom 4, Kitchen, Game Room, Family Room, Foyer, Laundry
Basement Connecting Stairway, Outside Entrance, Rear Entrance, Walkout Stairs, Windows, Fully Finished
Main Level Bedrooms 2
Interior
Interior Features Breakfast Area, Crown Moldings, Dining Area, Entry Level Bedroom, Floor Plan - Traditional, Kitchen - Eat-In, Recessed Lighting, Upgraded Countertops, Wet/Dry Bar, Window Treatments, Wood Floors
Hot Water Natural Gas
Heating Forced Air
Cooling Ceiling Fan(s), Central A/C
Fireplaces Number 1
Fireplaces Type Fireplace - Glass Doors, Gas/Propane, Mantel(s)
Equipment Dishwasher, Disposal, Microwave, Oven/Range - Electric, Refrigerator, Washer, Dryer
Fireplace Y
Window Features Insulated,Storm
Appliance Dishwasher, Disposal, Microwave, Oven/Range - Electric, Refrigerator, Washer, Dryer
Heat Source Natural Gas
Exterior
Exterior Feature Patio(s), Porch(es)
Parking Features Garage - Front Entry, Additional Storage Area
Garage Spaces 1.0
Fence Privacy, Rear
Water Access N
Roof Type Asphalt
Accessibility None
Porch Patio(s), Porch(es)
Total Parking Spaces 1
Garage Y
Building
Lot Description Landscaping
Story 3+
Sewer Public Sewer
Water Public
Architectural Style Cape Cod
Level or Stories 3+
Additional Building Above Grade, Below Grade
Structure Type Cathedral Ceilings,Plaster Walls,Vaulted Ceilings,Wood Ceilings
New Construction N
Schools
Elementary Schools Hugh Mercer
Middle Schools Walker Grant
High Schools James Monroe
School District Fredericksburg City Public Schools
Others
Senior Community No
Tax ID 7779-54-8067
Ownership Fee Simple
SqFt Source Estimated
Special Listing Condition Standard
Read Less Info
Want to know what your home might be worth? Contact us for a FREE valuation!

Our team is ready to help you sell your home for the highest possible price ASAP

Bought with Jesse W Price • CENTURY 21 New Millennium

"My job is to find and attract mastery-based agents to the office, protect the culture, and make sure everyone is happy! "


