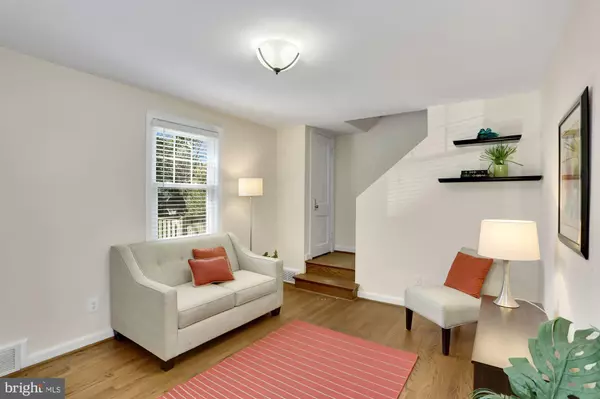$685,000
$685,000
For more information regarding the value of a property, please contact us for a free consultation.
2 Beds
2 Baths
1,082 SqFt
SOLD DATE : 03/23/2021
Key Details
Sold Price $685,000
Property Type Single Family Home
Sub Type Detached
Listing Status Sold
Purchase Type For Sale
Square Footage 1,082 sqft
Price per Sqft $633
Subdivision Glebe Manor
MLS Listing ID VAAR173944
Sold Date 03/23/21
Style Colonial
Bedrooms 2
Full Baths 1
Half Baths 1
HOA Y/N N
Abv Grd Liv Area 1,082
Originating Board BRIGHT
Year Built 1942
Annual Tax Amount $6,694
Tax Year 2020
Lot Size 4,625 Sqft
Acres 0.11
Property Description
PRICED BELOW TAX ASSESSED VALUE ($695,100) 3 Level Detached Home in Arlington with Driveway** 2 BR & 1.5 Baths**Hardwood Flooring on Main & Upper Levels**Separate Dining Room**Updated Kitchen with Granite Counters and Stainless Appliances**Kitchen leads out to a SUNNY Bonus Room w/Tile Flooring and Fresh Paint**1/2 Bath on Main Level**2 Spacious Bedrooms and Updated Bath on Upper Level**Newer Windows**HVAC Replaced in 2016**New Piping**Lots of Natural Light**Lower Level with New Carpet can be used as a Rec Rm or Zoom Room/Office**Private Fenced Rear Yard w/Shed - Perfect for Relaxing, Gardening, Entertaining - Enjoy the Peach Tree Harvest**New Sod in Back Yard**New Gutters Installed and New Front Door**Walk to Elementary & Middle Schools, Community Center, Columbia Pike, Shops & Restaurants - Easy Access to DC, 50 & 66 - Awesome Location! NO HOA of Condo Fees
Location
State VA
County Arlington
Zoning RESIDENTIAL
Rooms
Other Rooms Living Room, Dining Room, Bedroom 2, Kitchen, Bedroom 1, Recreation Room, Bonus Room
Basement Partially Finished
Interior
Interior Features Floor Plan - Traditional, Wood Floors, Dining Area
Hot Water Natural Gas
Heating Central
Cooling Central A/C, Ceiling Fan(s)
Flooring Hardwood, Ceramic Tile, Carpet
Equipment Built-In Microwave, Dishwasher, Disposal, Dryer, Exhaust Fan, Icemaker, Oven/Range - Gas, Refrigerator, Washer, Water Heater
Fireplace N
Window Features Double Pane,Screens
Appliance Built-In Microwave, Dishwasher, Disposal, Dryer, Exhaust Fan, Icemaker, Oven/Range - Gas, Refrigerator, Washer, Water Heater
Heat Source Natural Gas
Exterior
Exterior Feature Patio(s)
Fence Rear, Wood
Waterfront N
Water Access N
Accessibility None
Porch Patio(s)
Parking Type Driveway, On Street
Garage N
Building
Story 3
Sewer Public Sewer
Water Public
Architectural Style Colonial
Level or Stories 3
Additional Building Above Grade, Below Grade
New Construction N
Schools
Middle Schools Jefferson
High Schools Wakefield
School District Arlington County Public Schools
Others
Senior Community No
Tax ID 23-008-003
Ownership Fee Simple
SqFt Source Assessor
Special Listing Condition Standard
Read Less Info
Want to know what your home might be worth? Contact us for a FREE valuation!

Our team is ready to help you sell your home for the highest possible price ASAP

Bought with Kathleen N Rehill • RE/MAX Distinctive Real Estate, Inc.

"My job is to find and attract mastery-based agents to the office, protect the culture, and make sure everyone is happy! "







