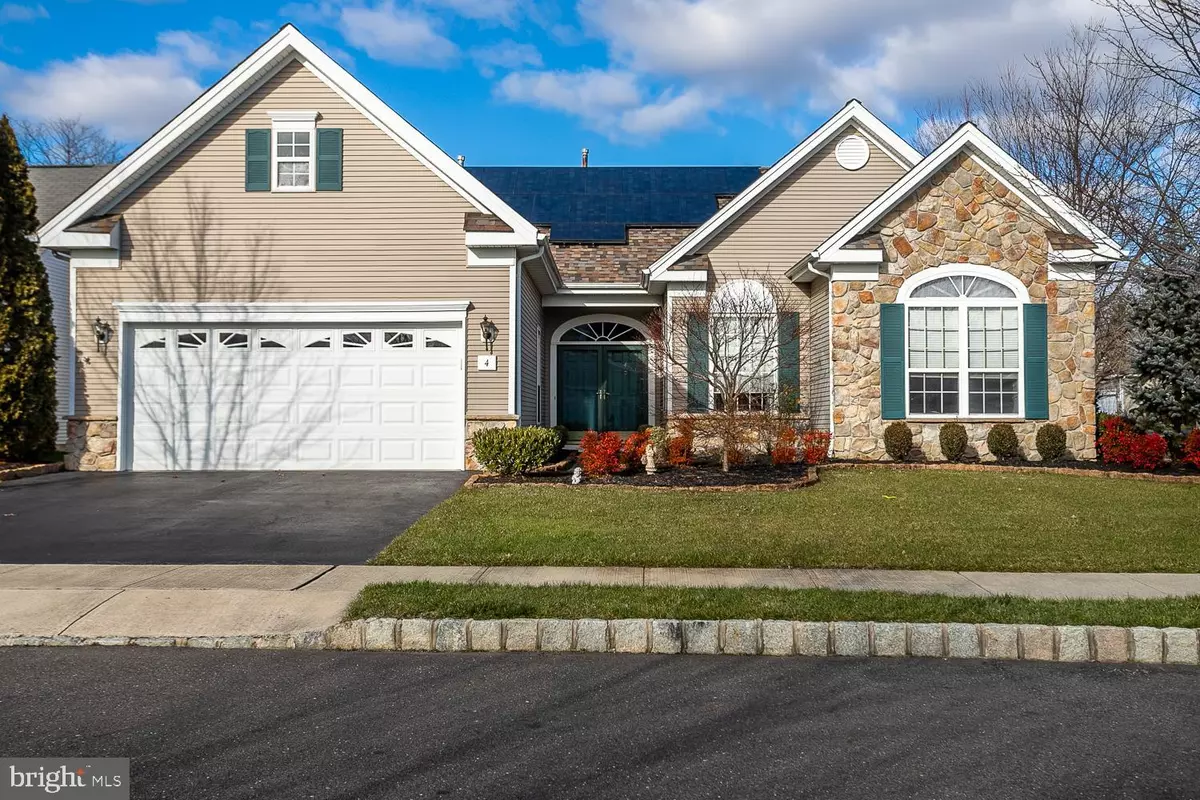$357,500
$364,900
2.0%For more information regarding the value of a property, please contact us for a free consultation.
3 Beds
2 Baths
2,093 SqFt
SOLD DATE : 03/31/2021
Key Details
Sold Price $357,500
Property Type Single Family Home
Sub Type Detached
Listing Status Sold
Purchase Type For Sale
Square Footage 2,093 sqft
Price per Sqft $170
Subdivision Four Seasons
MLS Listing ID NJBL389124
Sold Date 03/31/21
Style Ranch/Rambler
Bedrooms 3
Full Baths 2
HOA Fees $245/mo
HOA Y/N Y
Abv Grd Liv Area 2,093
Originating Board BRIGHT
Year Built 2002
Annual Tax Amount $8,095
Tax Year 2020
Lot Size 8,518 Sqft
Acres 0.2
Lot Dimensions 52.00 x 115.00
Property Description
Welcome to this expanded Alderwood model home located in desirable Four Seasons community. The stone front and corner lot property is a short walk to the clubhouse. As you enter, you will notice the open floor plan and the hardwood floors throughout. Large living room with gas fireplace and open to eat-in kitchen with breakfast bar, Corian countertops, all new stainless steel appliances, and breakfast area that is expanded by 3 feet with views of the private backyard. Master bedroom suite offers walk-in closet plus a 2nd closet. Master bath with ceramic tile floors, soaking tub, double sink vanity, and stand up shower stall. The second bedroom is completely private with beautiful oversize half-moon window and hall bath. The backyard offers a large paver patio with exterior lighting, and a direct gas line grill. Additional features include new roof & hot water tank, 10-foot ceilings, recessed lighting throughout and crown molding. There is an oversized two-car garage with new garage door, and a walk up storage room. There is a fully paid solar panel system which reduced energy cost and offers SREC credits for additional income. The country-club lifestyle awaits you when mingling with new neighbors at the Clubhouse. State of the art gym, billiards room, library, card room, theatre, indoor and outdoor pools, hot tub, sauna, tennis, quoits, and many clubs for all of your social needs! Move in ready!
Location
State NJ
County Burlington
Area Mansfield Twp (20318)
Zoning R-1
Rooms
Other Rooms Living Room, Dining Room, Primary Bedroom, Bedroom 2, Kitchen, Foyer, Laundry, Office, Storage Room, Primary Bathroom
Main Level Bedrooms 3
Interior
Interior Features Combination Kitchen/Living, Combination Kitchen/Dining, Floor Plan - Open, Kitchen - Eat-In, Sprinkler System, Stall Shower, Tub Shower, Walk-in Closet(s), Wood Floors
Hot Water Natural Gas
Heating Forced Air
Cooling Central A/C
Fireplaces Number 1
Fireplaces Type Gas/Propane
Equipment Built-In Microwave, Dishwasher, Dryer, Refrigerator, Washer
Fireplace Y
Appliance Built-In Microwave, Dishwasher, Dryer, Refrigerator, Washer
Heat Source Natural Gas
Exterior
Parking Features Garage - Front Entry, Additional Storage Area, Inside Access, Oversized
Garage Spaces 2.0
Water Access N
Accessibility None
Attached Garage 2
Total Parking Spaces 2
Garage Y
Building
Story 1
Sewer Public Sewer
Water Public
Architectural Style Ranch/Rambler
Level or Stories 1
Additional Building Above Grade, Below Grade
New Construction N
Schools
School District Mansfield Township Public Schools
Others
Senior Community Yes
Age Restriction 55
Tax ID 18-00023 01-00147
Ownership Fee Simple
SqFt Source Assessor
Special Listing Condition Standard
Read Less Info
Want to know what your home might be worth? Contact us for a FREE valuation!

Our team is ready to help you sell your home for the highest possible price ASAP

Bought with David Schiavone • CB Schiavone & Associates

"My job is to find and attract mastery-based agents to the office, protect the culture, and make sure everyone is happy! "







