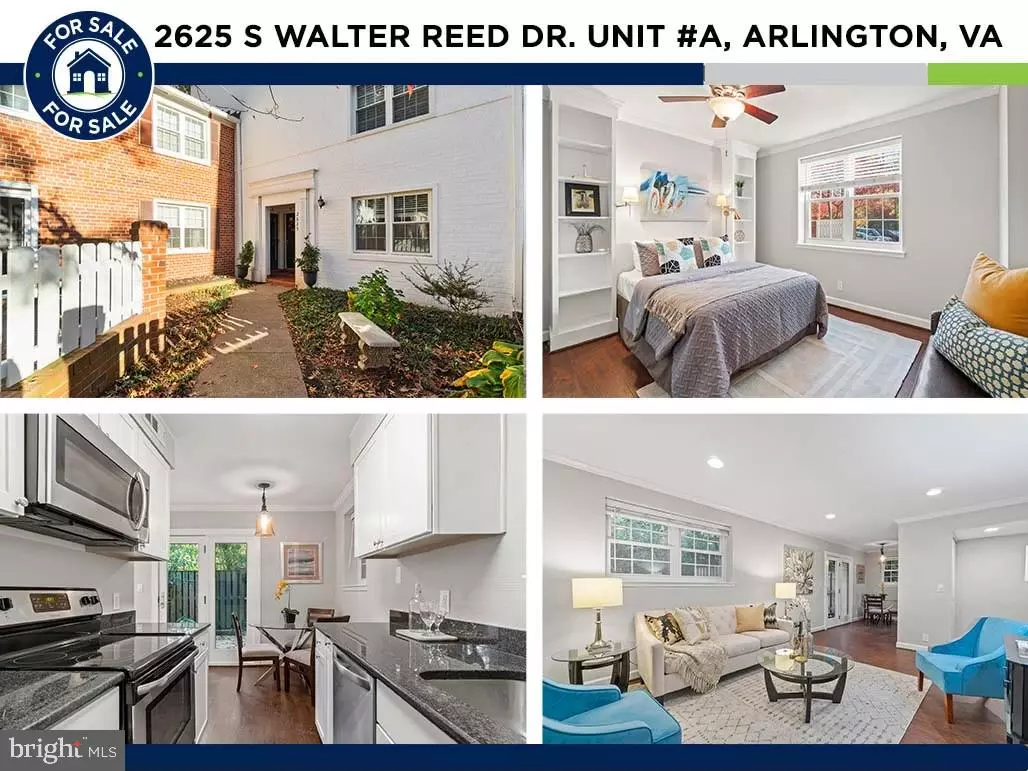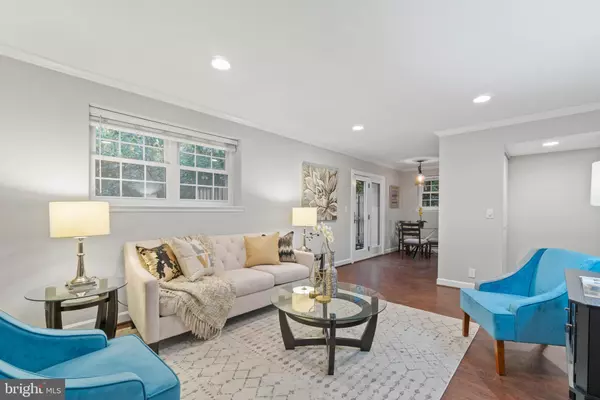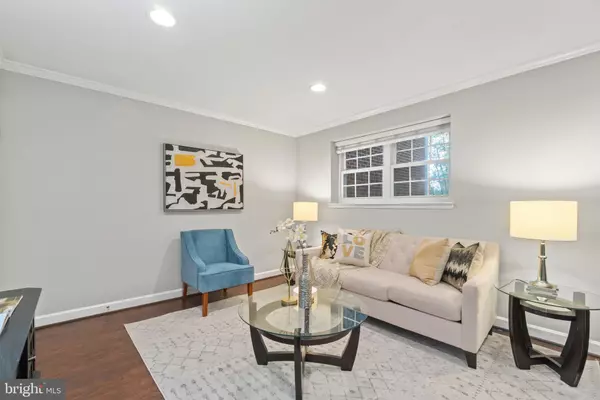$380,000
$375,000
1.3%For more information regarding the value of a property, please contact us for a free consultation.
2 Beds
1 Bath
810 SqFt
SOLD DATE : 02/15/2022
Key Details
Sold Price $380,000
Property Type Condo
Sub Type Condo/Co-op
Listing Status Sold
Purchase Type For Sale
Square Footage 810 sqft
Price per Sqft $469
Subdivision Shirlington
MLS Listing ID VAAR2007160
Sold Date 02/15/22
Style Traditional
Bedrooms 2
Full Baths 1
Condo Fees $307/mo
HOA Y/N N
Abv Grd Liv Area 810
Originating Board BRIGHT
Year Built 1950
Annual Tax Amount $3,676
Tax Year 2021
Property Description
Welcome home to this stunning ground level updated condo in the desirable Shirlington neighborhood of Arlington! Enjoy a home you can move right into with fresh paint, double pane windows, and hardwood floors throughout. This modern condo has it all while being centrally located less than a half mile to the Village at Shirlington which has over 50 shops and restaurants. Inside this beautiful home, you will love the updated kitchen featuring stainless steel appliances and granite countertops. The spacious family room is the perfect place to host guests for the holidays with plenty of room to relax and dine. Down the hall are two large bedrooms with lots of closet space! The primary bedroom boasts built in shelves, lots of natural sunlight, and a walk-in closet. Not to be missed is the updated bathroom with marble floors and a full-sized washer dryer across the hall. It doesnt end here either! Step outside to find an amazing entertaining space and a private fully fenced patio with freshly mulched beds awaiting your green thumb.. This location is a commuter's dream close to Amazon HQ2, The Pentagon, and Washington D.C. with easy access to I-395, Reagan National Airport, and even the W&OD trail for outdoor enthusiasts. The community includes an outdoor pool, tennis courts, and lots of green space perfect for furry friends. This home combines the best in price, location, and condition! Come and check it out today!
Location
State VA
County Arlington
Zoning RA14-26
Rooms
Main Level Bedrooms 2
Interior
Interior Features Combination Dining/Living, Combination Kitchen/Dining, Combination Kitchen/Living, Family Room Off Kitchen, Floor Plan - Open, Kitchen - Gourmet, Kitchen - Galley, Kitchen - Table Space, Tub Shower, Walk-in Closet(s)
Hot Water Electric
Heating Heat Pump(s)
Cooling Heat Pump(s)
Flooring Engineered Wood, Tile/Brick
Equipment Built-In Microwave, Dishwasher, Disposal, Dryer, Dryer - Front Loading, Icemaker, Microwave, Refrigerator, Washer/Dryer Stacked, Washer - Front Loading
Fireplace N
Window Features Double Pane
Appliance Built-In Microwave, Dishwasher, Disposal, Dryer, Dryer - Front Loading, Icemaker, Microwave, Refrigerator, Washer/Dryer Stacked, Washer - Front Loading
Heat Source Electric
Laundry Main Floor, Washer In Unit, Dryer In Unit
Exterior
Exterior Feature Patio(s)
Garage Spaces 1.0
Fence Wood
Amenities Available Pool - Outdoor, Tennis Courts
Water Access N
View Garden/Lawn, Trees/Woods
Accessibility Level Entry - Main
Porch Patio(s)
Total Parking Spaces 1
Garage N
Building
Story 1
Unit Features Garden 1 - 4 Floors
Foundation Slab
Sewer Public Sewer
Water Public
Architectural Style Traditional
Level or Stories 1
Additional Building Above Grade, Below Grade
New Construction N
Schools
Elementary Schools Abingdon
Middle Schools Gunston
High Schools Wakefield
School District Arlington County Public Schools
Others
Pets Allowed Y
HOA Fee Include Common Area Maintenance,Road Maintenance,Snow Removal,Trash,Water,Pool(s)
Senior Community No
Tax ID 29-005-741
Ownership Condominium
Special Listing Condition Standard
Pets Allowed Cats OK, Dogs OK
Read Less Info
Want to know what your home might be worth? Contact us for a FREE valuation!

Our team is ready to help you sell your home for the highest possible price ASAP

Bought with Dilara Juliana-Daglar Wentz • KW United
"My job is to find and attract mastery-based agents to the office, protect the culture, and make sure everyone is happy! "







