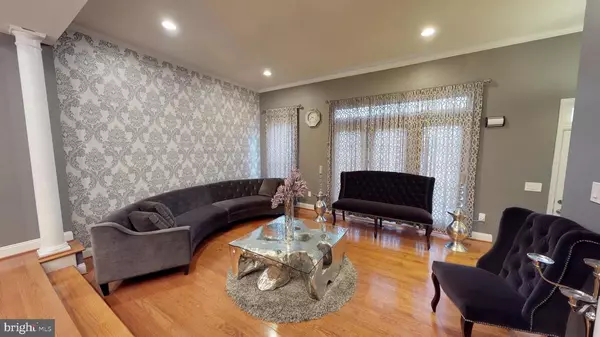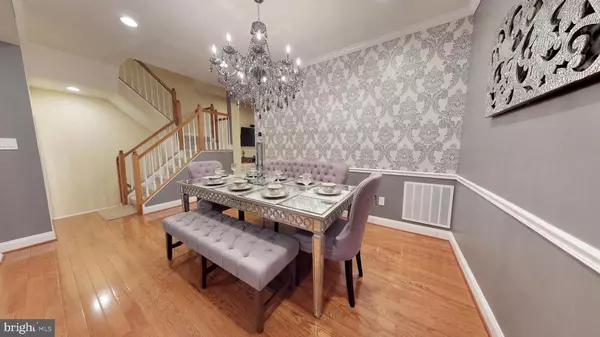$590,000
$590,000
For more information regarding the value of a property, please contact us for a free consultation.
3 Beds
4 Baths
2,928 SqFt
SOLD DATE : 02/05/2021
Key Details
Sold Price $590,000
Property Type Townhouse
Sub Type Interior Row/Townhouse
Listing Status Sold
Purchase Type For Sale
Square Footage 2,928 sqft
Price per Sqft $201
Subdivision Stone Ridge South
MLS Listing ID VALO427550
Sold Date 02/05/21
Style Other
Bedrooms 3
Full Baths 3
Half Baths 1
HOA Fees $98/mo
HOA Y/N Y
Abv Grd Liv Area 2,928
Originating Board BRIGHT
Year Built 2005
Annual Tax Amount $5,094
Tax Year 2020
Lot Size 2,614 Sqft
Acres 0.06
Property Description
Beautiful one of a kind 3000 sqft townhome with 10 ft high ceilings. Designed like a Model home. On a private cul-de-sac street with only one entry and exit. Small Play area in front of the house, perfect for children and pets. 20+ Parking spots right in front of the the house. Stainless Steel appliances, top of the line cabinets, Granite counter tops in Kitchen as well as in all bathrooms. Beautiful Hardwood floors on main level, Carpet on Upper Level, Stairs and Basement with Crown moldings. Huge Master bedroom w/sitting room, Jacuzzi and walk in closets. Basement features a potential 4th bedroom. HVAC replaced in 2019. Roof replaced in 2016. 3D Virtual Tour link provided below.
Location
State VA
County Loudoun
Zoning 05
Rooms
Basement Garage Access, Heated, Outside Entrance, Rear Entrance, Space For Rooms, Windows, Fully Finished, Walkout Level
Main Level Bedrooms 3
Interior
Interior Features Attic, Breakfast Area, Carpet, Ceiling Fan(s), Dining Area, Formal/Separate Dining Room, Kitchen - Eat-In, Kitchen - Gourmet, Kitchen - Island, Pantry, Recessed Lighting, Tub Shower, Walk-in Closet(s), Window Treatments, Wood Floors
Hot Water Natural Gas
Cooling Central A/C
Fireplaces Number 2
Equipment Built-In Microwave, Dishwasher, Dryer - Electric, Dryer - Front Loading, Dual Flush Toilets, Icemaker, Oven/Range - Gas, Refrigerator, Stainless Steel Appliances, Washer - Front Loading, Stove
Furnishings No
Fireplace Y
Appliance Built-In Microwave, Dishwasher, Dryer - Electric, Dryer - Front Loading, Dual Flush Toilets, Icemaker, Oven/Range - Gas, Refrigerator, Stainless Steel Appliances, Washer - Front Loading, Stove
Heat Source Natural Gas
Laundry Upper Floor
Exterior
Exterior Feature Deck(s), Patio(s)
Parking Features Garage - Front Entry, Garage Door Opener, Basement Garage, Inside Access
Garage Spaces 6.0
Utilities Available Natural Gas Available, Electric Available, Cable TV Available, Phone Available, Water Available
Amenities Available Club House, Community Center, Pool - Outdoor, Tennis Courts
Water Access N
Accessibility 48\"+ Halls
Porch Deck(s), Patio(s)
Attached Garage 2
Total Parking Spaces 6
Garage Y
Building
Story 3
Sewer Public Sewer
Water Public
Architectural Style Other
Level or Stories 3
Additional Building Above Grade, Below Grade
New Construction N
Schools
Elementary Schools Arcola
Middle Schools Mercer
High Schools John Champe
School District Loudoun County Public Schools
Others
Pets Allowed Y
HOA Fee Include Common Area Maintenance,Pool(s),Snow Removal,Trash
Senior Community No
Tax ID 205179650000
Ownership Fee Simple
SqFt Source Assessor
Security Features Main Entrance Lock,Smoke Detector
Acceptable Financing Conventional
Horse Property N
Listing Terms Conventional
Financing Conventional
Special Listing Condition Standard
Pets Allowed No Pet Restrictions
Read Less Info
Want to know what your home might be worth? Contact us for a FREE valuation!

Our team is ready to help you sell your home for the highest possible price ASAP

Bought with Kamalia Emerson • RE/MAX Xecutex
"My job is to find and attract mastery-based agents to the office, protect the culture, and make sure everyone is happy! "







