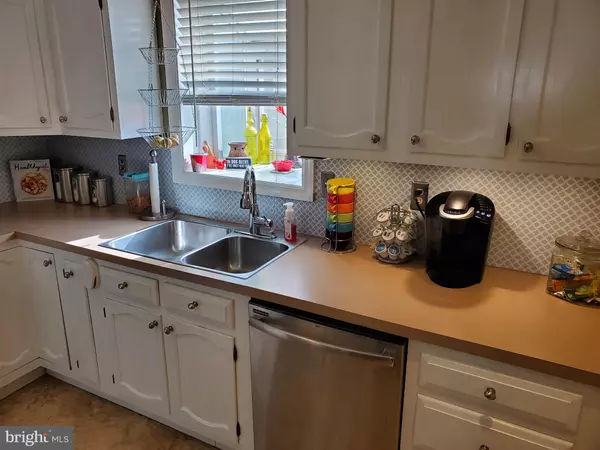$285,000
$270,000
5.6%For more information regarding the value of a property, please contact us for a free consultation.
3 Beds
2 Baths
2,500 SqFt
SOLD DATE : 12/20/2021
Key Details
Sold Price $285,000
Property Type Single Family Home
Sub Type Detached
Listing Status Sold
Purchase Type For Sale
Square Footage 2,500 sqft
Price per Sqft $114
Subdivision Kiamensi Gardens
MLS Listing ID DENC2010132
Sold Date 12/20/21
Style Cape Cod
Bedrooms 3
Full Baths 2
HOA Y/N N
Abv Grd Liv Area 1,600
Originating Board BRIGHT
Year Built 1940
Annual Tax Amount $1,553
Tax Year 2021
Lot Size 6,098 Sqft
Acres 0.14
Lot Dimensions 48.5 x 95.3
Property Description
Situated on a landscaped corner lot is this spacious 3 bedroom, two bath Cape Cod with an over sized one car garage with opener. The seller has updated the roof in 2020 with one layer, there are insulated windows, updated heat pump with gas back up and central air in 2019; updated electric water heater in 2017; and more. The kitchen features a double stainless steel sink, built in knife rack, and all appliances are included. The smooth top electric range has a microwave range hood, too. In the kitchen, there is a TV included, too. The bedroom features built in dressers for maximum space. The 2nd floor bath features a whirlpool tub with tile surround and there is a full bathroom on the main level, too. A finished basement highlights some of the awesome features of this home. A first floor den/ hair station is another great feature. HURRY before this home sells. NOTE: The solar panels must stay with the property and be transferred into the buyer's name.
Location
State DE
County New Castle
Area Elsmere/Newport/Pike Creek (30903)
Zoning NC5
Rooms
Other Rooms Living Room, Dining Room, Primary Bedroom, Bedroom 2, Kitchen, Family Room, Den, Bedroom 1, Laundry, Loft, Bathroom 1, Bathroom 2
Basement Full, Fully Finished
Main Level Bedrooms 1
Interior
Interior Features Carpet, Ceiling Fan(s), Combination Dining/Living, Recessed Lighting, Tub Shower, WhirlPool/HotTub, Window Treatments
Hot Water Electric
Cooling Central A/C
Flooring Carpet, Tile/Brick, Vinyl, Wood
Equipment Built-In Microwave, Dishwasher, Disposal, Dryer, Oven - Self Cleaning, Oven/Range - Electric, Refrigerator, Washer, Water Heater
Fireplace N
Window Features Double Hung,Insulated,Screens,Sliding
Appliance Built-In Microwave, Dishwasher, Disposal, Dryer, Oven - Self Cleaning, Oven/Range - Electric, Refrigerator, Washer, Water Heater
Heat Source Natural Gas
Laundry Basement
Exterior
Exterior Feature Deck(s)
Parking Features Garage - Front Entry, Garage Door Opener, Inside Access, Oversized
Garage Spaces 6.0
Fence Chain Link
Utilities Available Cable TV
Water Access N
Roof Type Fiberglass
Street Surface Black Top
Accessibility None
Porch Deck(s)
Road Frontage Public, State
Attached Garage 1
Total Parking Spaces 6
Garage Y
Building
Lot Description Corner, Front Yard, SideYard(s)
Story 1.5
Foundation Block
Sewer Public Sewer
Water Public
Architectural Style Cape Cod
Level or Stories 1.5
Additional Building Above Grade, Below Grade
Structure Type Dry Wall,Plaster Walls
New Construction N
Schools
Elementary Schools Mote
Middle Schools Stanton
High Schools Dickinson
School District Red Clay Consolidated
Others
Senior Community No
Tax ID 08-044.40-401
Ownership Fee Simple
SqFt Source Estimated
Acceptable Financing Cash, Conventional
Horse Property N
Listing Terms Cash, Conventional
Financing Cash,Conventional
Special Listing Condition Standard
Read Less Info
Want to know what your home might be worth? Contact us for a FREE valuation!

Our team is ready to help you sell your home for the highest possible price ASAP

Bought with Donna Joan O'Neill • Patterson-Schwartz-Hockessin
"My job is to find and attract mastery-based agents to the office, protect the culture, and make sure everyone is happy! "







