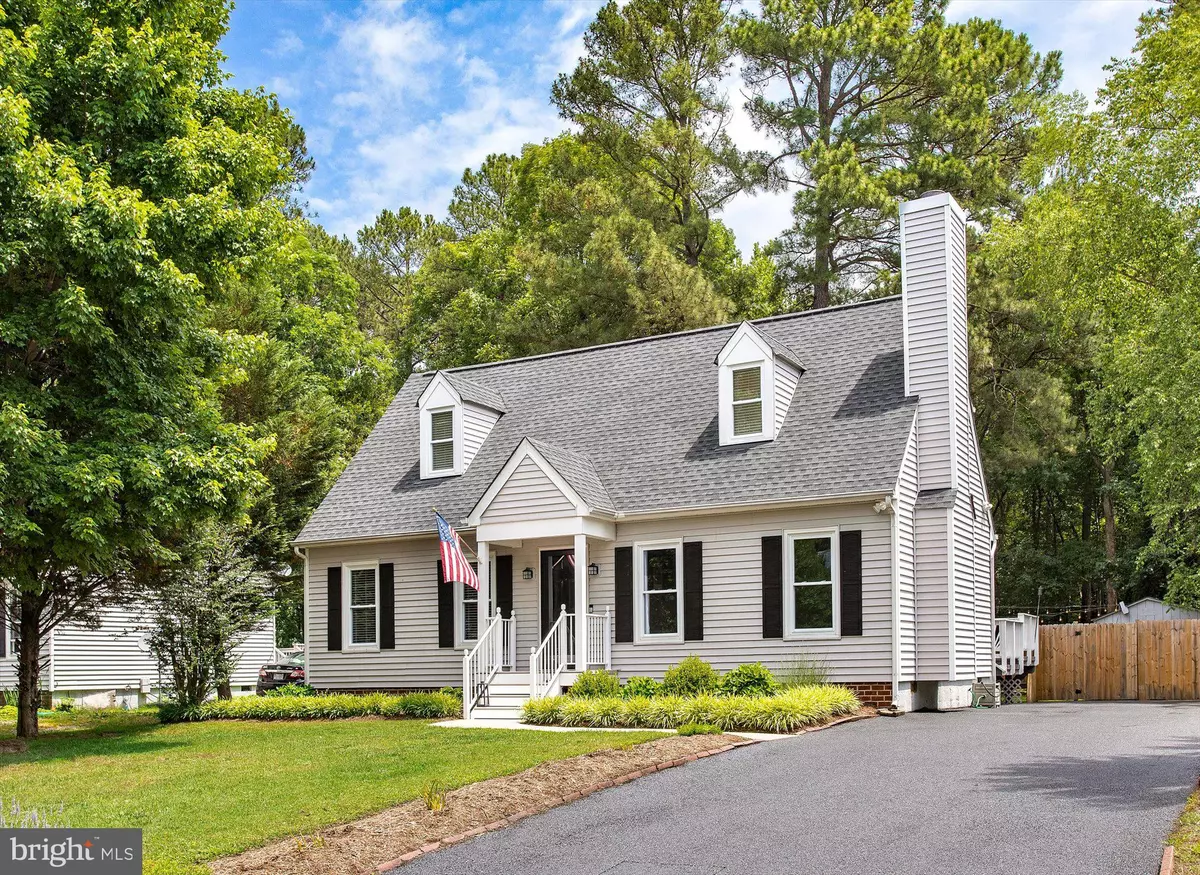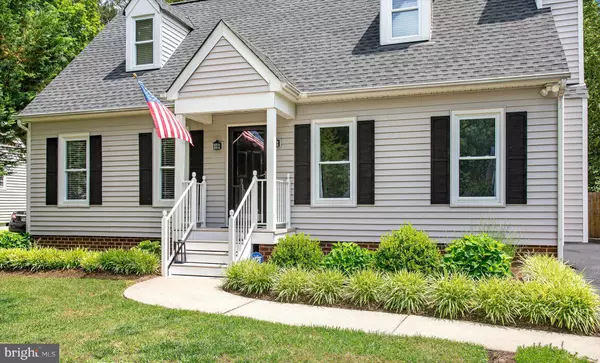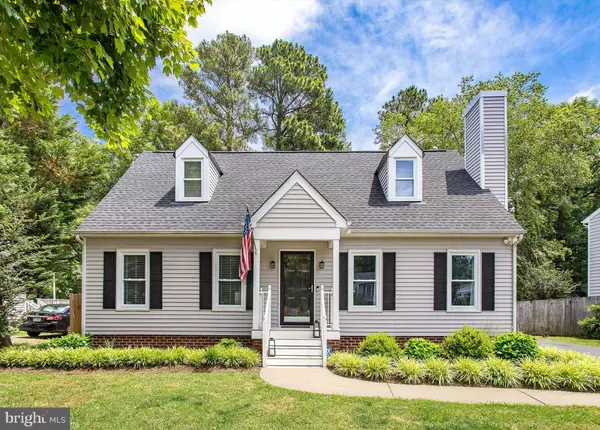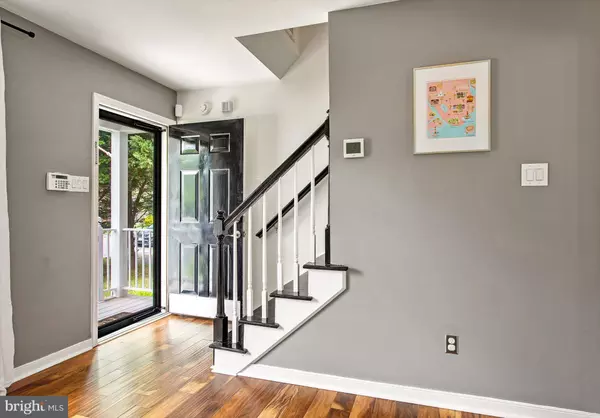$319,000
$294,500
8.3%For more information regarding the value of a property, please contact us for a free consultation.
4 Beds
2 Baths
1,712 SqFt
SOLD DATE : 08/06/2021
Key Details
Sold Price $319,000
Property Type Single Family Home
Sub Type Detached
Listing Status Sold
Purchase Type For Sale
Square Footage 1,712 sqft
Price per Sqft $186
Subdivision None Available
MLS Listing ID VAHN100874
Sold Date 08/06/21
Style Cape Cod
Bedrooms 4
Full Baths 2
HOA Y/N N
Abv Grd Liv Area 1,712
Originating Board BRIGHT
Year Built 1991
Annual Tax Amount $2,237
Tax Year 2021
Lot Size 10,454 Sqft
Acres 0.24
Property Description
Beautifully-styled and immaculate with amazing curb & yard appeal! Don't miss the chance to call this carefully-maintained and updated 4 Bedroom, 2 Bath home your own. The updates and design choices rival any HGTV remodel! Neutrals and clean lines define the welcoming living area with a brick, wood-burning fireplace opening into the recently remodeled kitchen. Natural light pours from the bay window onto the gorgeous marble countertops which offset the tasteful subway & accent tile. The first level contains two bedrooms and a full bath, all boasting neutral shades & new flooring. Two spacious bedrooms occupy the second floor along with another full bath, all featuring new flooring and exceptional design elements. The outdoors prove as pleasing as the interior; enjoy a spacious deck designed for entertaining and can even accommodate a hot tub! The outdoor lighting accents the plentiful landscaping and meticulously groomed lawn. Two detached sheds, a fenced-in back yard and a freshly paved asphalt driveway complete this perfect gem. Convenient to 95, 295 & Route 1, the quiet and convenience of 2024 Knotty Drive stands unparalleled.
Location
State VA
County Henrico
Zoning R4
Rooms
Main Level Bedrooms 2
Interior
Interior Features Attic, Breakfast Area, Combination Kitchen/Dining, Entry Level Bedroom, Family Room Off Kitchen, Kitchen - Eat-In
Hot Water Electric
Heating Heat Pump(s)
Cooling Central A/C
Flooring Vinyl
Fireplaces Number 1
Fireplaces Type Brick
Equipment Oven - Single
Fireplace Y
Window Features Bay/Bow
Appliance Oven - Single
Heat Source Electric, Wood
Laundry Main Floor
Exterior
Exterior Feature Porch(es), Deck(s)
Garage Spaces 3.0
Fence Privacy, Rear, Wood
Utilities Available Cable TV Available
Water Access N
View Street, Trees/Woods
Roof Type Composite
Accessibility None
Porch Porch(es), Deck(s)
Total Parking Spaces 3
Garage N
Building
Story 2
Foundation Crawl Space
Sewer Public Sewer
Water Community
Architectural Style Cape Cod
Level or Stories 2
Additional Building Above Grade, Below Grade
Structure Type Dry Wall
New Construction N
Schools
Middle Schools Brookland
School District Henrico County Public Schools
Others
Pets Allowed Y
Senior Community No
Tax ID 779-765-3310
Ownership Fee Simple
SqFt Source Estimated
Security Features Electric Alarm
Acceptable Financing Cash, Conventional, FHA, VA, VHDA
Horse Property N
Listing Terms Cash, Conventional, FHA, VA, VHDA
Financing Cash,Conventional,FHA,VA,VHDA
Special Listing Condition Standard
Pets Allowed Cats OK, Dogs OK
Read Less Info
Want to know what your home might be worth? Contact us for a FREE valuation!

Our team is ready to help you sell your home for the highest possible price ASAP

Bought with Non Member • Non Subscribing Office
"My job is to find and attract mastery-based agents to the office, protect the culture, and make sure everyone is happy! "







