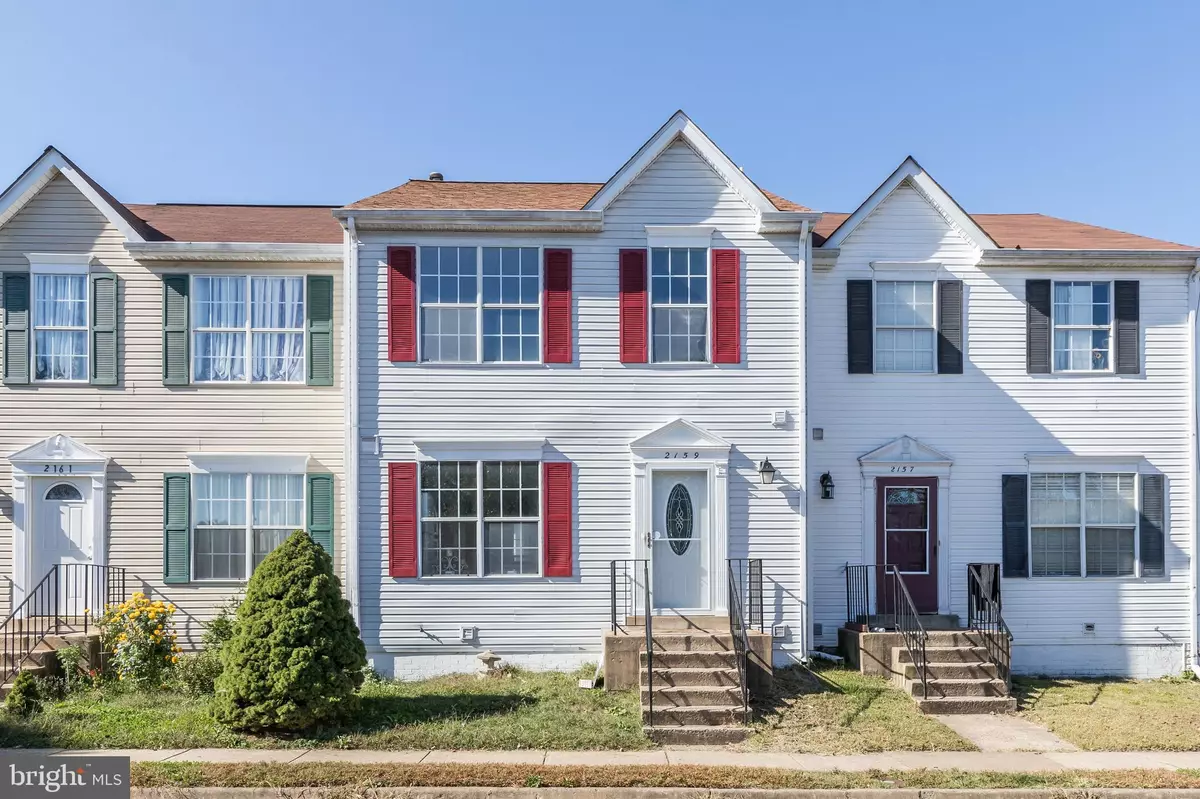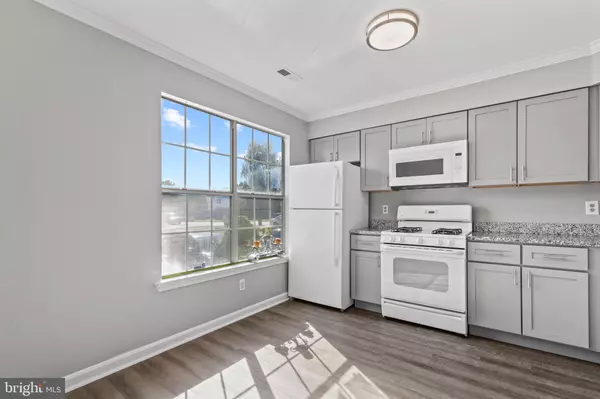$338,350
$335,000
1.0%For more information regarding the value of a property, please contact us for a free consultation.
3 Beds
4 Baths
1,972 SqFt
SOLD DATE : 12/17/2021
Key Details
Sold Price $338,350
Property Type Townhouse
Sub Type Interior Row/Townhouse
Listing Status Sold
Purchase Type For Sale
Square Footage 1,972 sqft
Price per Sqft $171
Subdivision Williamstown
MLS Listing ID VAPW2010794
Sold Date 12/17/21
Style Colonial
Bedrooms 3
Full Baths 3
Half Baths 1
HOA Fees $66/mo
HOA Y/N Y
Abv Grd Liv Area 1,360
Originating Board BRIGHT
Year Built 1989
Annual Tax Amount $3,361
Tax Year 2021
Lot Size 1,398 Sqft
Acres 0.03
Property Description
This newly remodeled 3 level townhome boasts 3 bedrooms with an additional 2 large rooms located in the basement and 3 1/2 updated baths. An absolute Home Sweet Home feeling and it's Ready to Move-in. Open floor plan with plenty of natural light, water proof LVP plank flooring throughout the house. Updated kitchen includes classic gray granite counter tops, soft-closing cabinets, white appliances & large sink. Sliding door off living & dinning room combo leads to wooden patio and private fenced backyard perfect for entertaining & relaxation. All windows on upper and main levels have been scheduled for replacement. Upstairs are 3 bedrooms with a nice size primary bedroom with large closets and en-suite bath. The 2 additional rooms in the basement with a full bath provide a perfect place to host any overnight guests or can be used as a home office or a workout place. This home has a total of 1972 finished square foot, a very generous living space for your family. Less than 10 minutes to Quantico Station, Marine Corps Exchange, I-95, golf courses, shopping plazas and a short drive to VRE Rippon Station. Come turn the key, this is the one!
Location
State VA
County Prince William
Zoning DR3
Rooms
Basement Interior Access, Fully Finished
Interior
Interior Features Combination Dining/Living, Crown Moldings, Floor Plan - Open
Hot Water Natural Gas
Heating Heat Pump(s)
Cooling Central A/C
Flooring Laminate Plank
Equipment Built-In Microwave, Dishwasher, Disposal, Exhaust Fan, Refrigerator, Oven/Range - Gas, Washer, Water Heater, Dryer - Electric
Fireplace N
Window Features Energy Efficient
Appliance Built-In Microwave, Dishwasher, Disposal, Exhaust Fan, Refrigerator, Oven/Range - Gas, Washer, Water Heater, Dryer - Electric
Heat Source Natural Gas
Exterior
Parking On Site 1
Fence Board
Waterfront N
Water Access N
Roof Type Asphalt
Accessibility 2+ Access Exits
Parking Type Parking Lot
Garage N
Building
Story 3
Foundation Slab
Sewer Public Sewer
Water Public
Architectural Style Colonial
Level or Stories 3
Additional Building Above Grade, Below Grade
Structure Type Dry Wall
New Construction N
Schools
School District Prince William County Public Schools
Others
HOA Fee Include Common Area Maintenance,Snow Removal,Trash
Senior Community No
Tax ID 8189-90-5200
Ownership Fee Simple
SqFt Source Assessor
Acceptable Financing Conventional, FHA, Cash, VA
Listing Terms Conventional, FHA, Cash, VA
Financing Conventional,FHA,Cash,VA
Special Listing Condition Standard
Read Less Info
Want to know what your home might be worth? Contact us for a FREE valuation!

Our team is ready to help you sell your home for the highest possible price ASAP

Bought with Marissa P Gomez • RE/MAX One Solutions

"My job is to find and attract mastery-based agents to the office, protect the culture, and make sure everyone is happy! "







