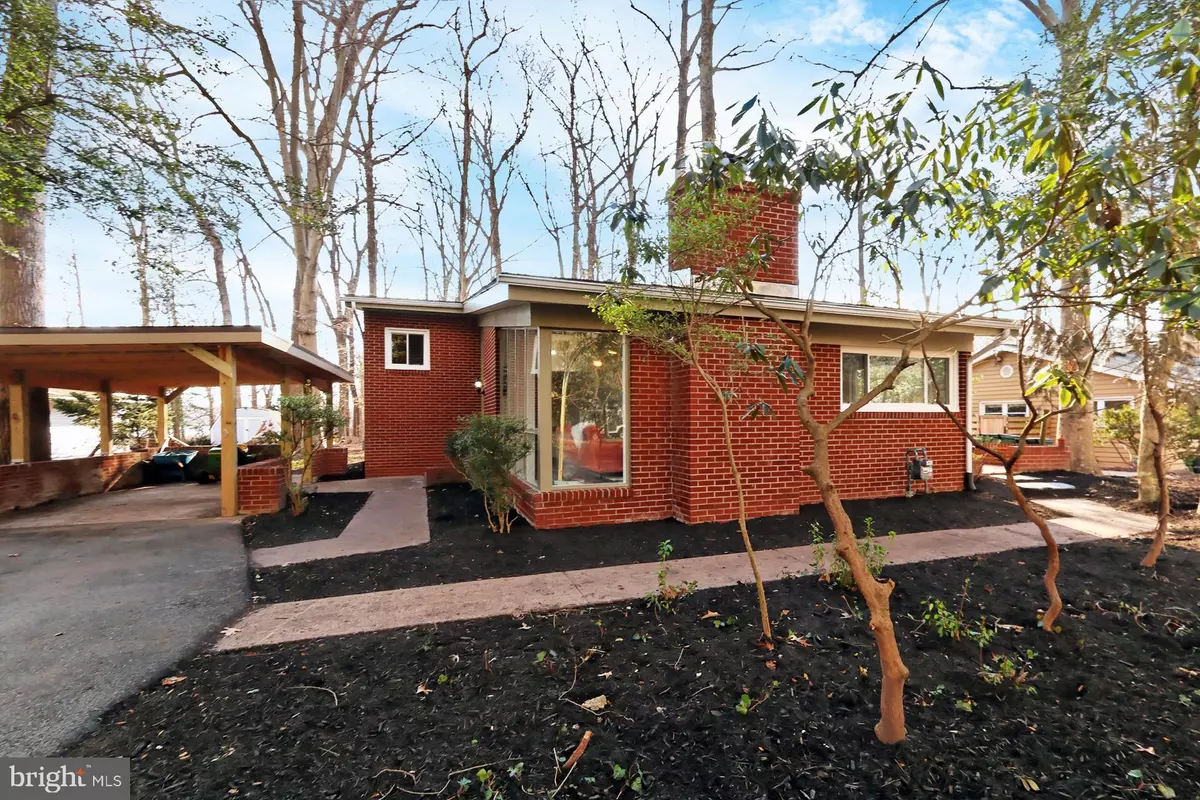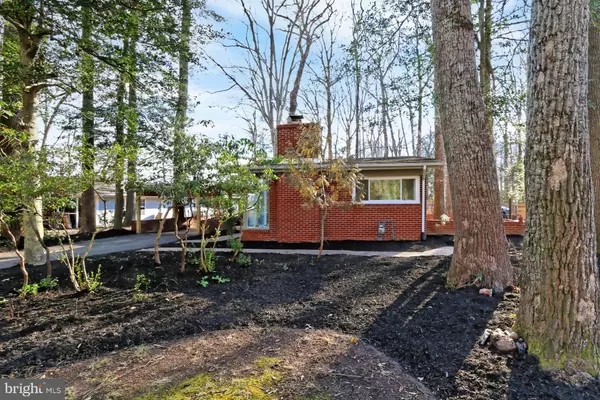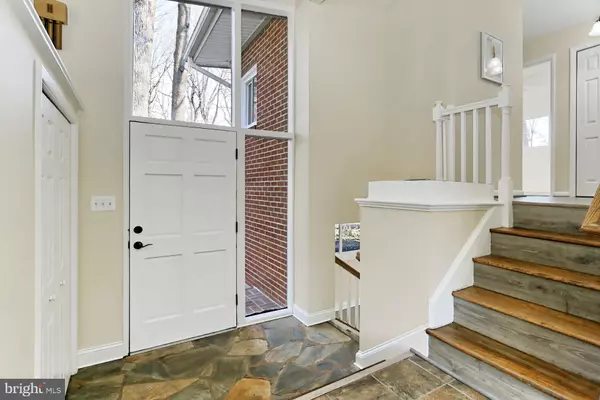$387,000
$365,000
6.0%For more information regarding the value of a property, please contact us for a free consultation.
3 Beds
3 Baths
1,917 SqFt
SOLD DATE : 03/04/2021
Key Details
Sold Price $387,000
Property Type Single Family Home
Sub Type Detached
Listing Status Sold
Purchase Type For Sale
Square Footage 1,917 sqft
Price per Sqft $201
Subdivision Graham Park Shores
MLS Listing ID VAPW512208
Sold Date 03/04/21
Style Mid-Century Modern
Bedrooms 3
Full Baths 3
HOA Y/N N
Abv Grd Liv Area 1,262
Originating Board BRIGHT
Year Built 1957
Annual Tax Amount $3,042
Tax Year 2020
Lot Size 0.412 Acres
Acres 0.41
Property Description
Completely renovated brick Mid-Century located in the highly-desirable Quantico Creek Community of Graham Park Shores! Just minutes away from Quantico, & I-95 express lanes to DC. Quiet neighborhood with access to major commuter routes. NO HOA! Three bedrooms AND three full baths with two entertaining rooms - one on the main floor and one on the lower level. The expanded driveway has room for a boat and plenty of parking. UPGRADES: NEW HVAC system 2020, rebuilt furnace, NEW modern windows entire house, NEW lower level recreation room and utility space completely renovated, NEW hardwood floors, carpet, and tile floors! NEW ceiling fans with lights, renovated carport, interior paint all in 2020! The main attraction is the family room on the main level with a wood-burning fireplace mid-century style. Watch the snowfall through the long glass windows sipping hot chocolate by the fire. But that is just the beginning, During migration season you can hear the swans from your view of Quantico Creek. As you're nestled away in this wooded surrounding ( trees that date back to the Civil War) you may hear the neighborhood owl or see an eagle gliding overhead. Come see this unique property where you are transported back in time to make new memories with your family and friends.
Location
State VA
County Prince William
Zoning R4
Rooms
Other Rooms Dining Room, Primary Bedroom, Bedroom 2, Bedroom 3, Kitchen, Den, Foyer, Recreation Room, Storage Room, Bathroom 2, Bathroom 3, Primary Bathroom
Basement Partial, Connecting Stairway, Daylight, Full, Fully Finished, Heated, Improved, Outside Entrance, Side Entrance, Windows
Interior
Interior Features Breakfast Area, Carpet, Ceiling Fan(s), Chair Railings, Combination Kitchen/Living, Dining Area, Exposed Beams, Family Room Off Kitchen, Floor Plan - Open, Kitchen - Galley, Kitchen - Table Space, Pantry, Wood Floors
Hot Water 60+ Gallon Tank, Natural Gas
Heating Forced Air, Central
Cooling Ceiling Fan(s), Energy Star Cooling System, Central A/C
Flooring Hardwood, Carpet, Tile/Brick, Slate
Fireplaces Number 1
Fireplaces Type Wood
Equipment Built-In Microwave, Oven/Range - Electric, Dual Flush Toilets, Refrigerator, Dishwasher
Furnishings No
Fireplace Y
Window Features Double Pane,Replacement,Vinyl Clad,Sliding
Appliance Built-In Microwave, Oven/Range - Electric, Dual Flush Toilets, Refrigerator, Dishwasher
Heat Source Natural Gas, Central
Laundry Basement
Exterior
Exterior Feature Patio(s), Brick
Garage Spaces 8.0
Carport Spaces 2
Utilities Available Above Ground, Electric Available, Natural Gas Available
Water Access N
View Trees/Woods, Water
Roof Type Shingle
Accessibility 2+ Access Exits, Level Entry - Main
Porch Patio(s), Brick
Road Frontage City/County
Total Parking Spaces 8
Garage N
Building
Lot Description Backs to Trees, Front Yard, No Thru Street, Partly Wooded, Rear Yard, Trees/Wooded
Story 3
Foundation Crawl Space, Slab
Sewer Public Sewer
Water Public
Architectural Style Mid-Century Modern
Level or Stories 3
Additional Building Above Grade, Below Grade
Structure Type Dry Wall,Beamed Ceilings
New Construction N
Schools
Elementary Schools Triangle
Middle Schools Graham Park
High Schools Potomac
School District Prince William County Public Schools
Others
Pets Allowed Y
Senior Community No
Tax ID 8288-27-5945
Ownership Fee Simple
SqFt Source Assessor
Acceptable Financing Cash, Conventional, FHA, VA
Horse Property N
Listing Terms Cash, Conventional, FHA, VA
Financing Cash,Conventional,FHA,VA
Special Listing Condition Standard
Pets Allowed No Pet Restrictions
Read Less Info
Want to know what your home might be worth? Contact us for a FREE valuation!

Our team is ready to help you sell your home for the highest possible price ASAP

Bought with Ahmad T Ayub • Redfin Corporation
"My job is to find and attract mastery-based agents to the office, protect the culture, and make sure everyone is happy! "







