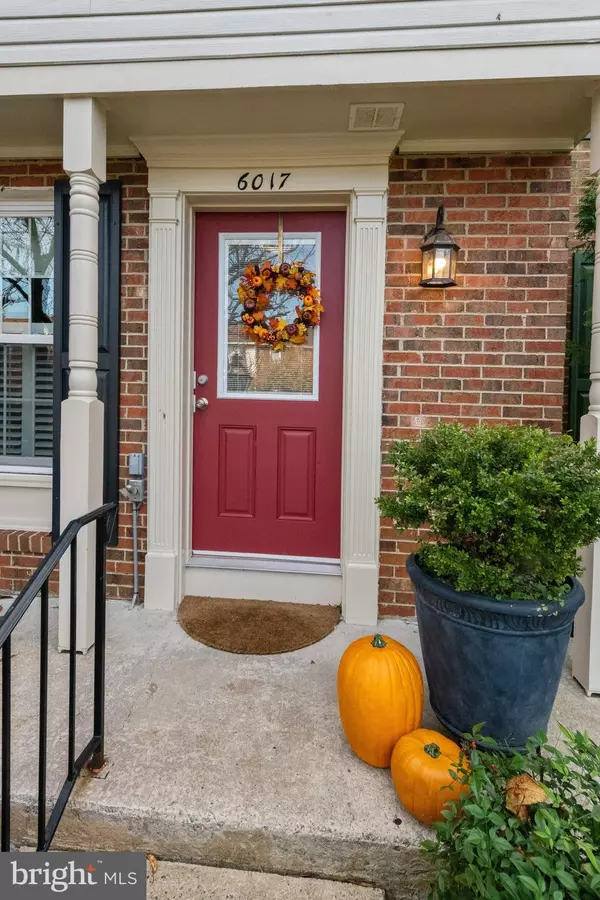$475,000
$479,900
1.0%For more information regarding the value of a property, please contact us for a free consultation.
2 Beds
4 Baths
1,895 SqFt
SOLD DATE : 12/28/2020
Key Details
Sold Price $475,000
Property Type Townhouse
Sub Type Interior Row/Townhouse
Listing Status Sold
Purchase Type For Sale
Square Footage 1,895 sqft
Price per Sqft $250
Subdivision Van Dorn Village
MLS Listing ID VAFX1164232
Sold Date 12/28/20
Style Cape Cod
Bedrooms 2
Full Baths 3
Half Baths 1
HOA Fees $89/qua
HOA Y/N Y
Abv Grd Liv Area 1,395
Originating Board BRIGHT
Year Built 1987
Annual Tax Amount $4,832
Tax Year 2020
Lot Size 1,500 Sqft
Acres 0.03
Property Description
This attractive, move-in ready Alexandria townhome includes 2 spacious bedrooms and 3.5 updated bathrooms including a finished basement for additional bed space, office, or entertaining. This charming home has appeal throughout, including beautiful wooden floors, an open style sun- lit kitchen with stainless steel appliances, new granite counter top, large utility/laundry room, new hot water heater, microwave, and 4 yr old roof with 25 yr warranty. Relax on your STUNNING 2 yr old back deck with private fenced yard. Commuting is a breeze with the Van Dorn Street Metro Station only a 6 minute drive away. Very close to the Franconia - Springfield metro as well. Within minutes to grocery stores, restaurants, Kingstowne, and shopping areas.
Location
State VA
County Fairfax
Zoning 180
Rooms
Basement Daylight, Full, Interior Access, Rear Entrance, Walkout Stairs
Interior
Interior Features Kitchen - Eat-In, Carpet, Ceiling Fan(s), Chair Railings, Combination Kitchen/Dining, Floor Plan - Open, Skylight(s), Walk-in Closet(s), Wood Floors
Hot Water Natural Gas
Heating Central
Cooling Central A/C
Flooring Hardwood, Partially Carpeted
Fireplaces Number 1
Equipment Stainless Steel Appliances
Fireplace Y
Appliance Stainless Steel Appliances
Heat Source Electric
Exterior
Exterior Feature Porch(es), Deck(s)
Parking On Site 1
Fence Rear, Privacy
Water Access N
Accessibility None
Porch Porch(es), Deck(s)
Garage N
Building
Lot Description Front Yard, Landscaping, Rear Yard, Private
Story 3
Sewer Public Sewer
Water Public
Architectural Style Cape Cod
Level or Stories 3
Additional Building Above Grade, Below Grade
Structure Type Dry Wall
New Construction N
Schools
Elementary Schools Bush Hill
Middle Schools Twain
High Schools Edison
School District Fairfax County Public Schools
Others
Pets Allowed Y
HOA Fee Include Snow Removal
Senior Community No
Tax ID 0814 34 0124
Ownership Fee Simple
SqFt Source Assessor
Security Features Carbon Monoxide Detector(s)
Acceptable Financing Conventional, FHA, Cash, VA
Listing Terms Conventional, FHA, Cash, VA
Financing Conventional,FHA,Cash,VA
Special Listing Condition Standard
Pets Allowed No Pet Restrictions
Read Less Info
Want to know what your home might be worth? Contact us for a FREE valuation!

Our team is ready to help you sell your home for the highest possible price ASAP

Bought with Elizabeth Kaiser Saunders • City Chic Real Estate

"My job is to find and attract mastery-based agents to the office, protect the culture, and make sure everyone is happy! "







