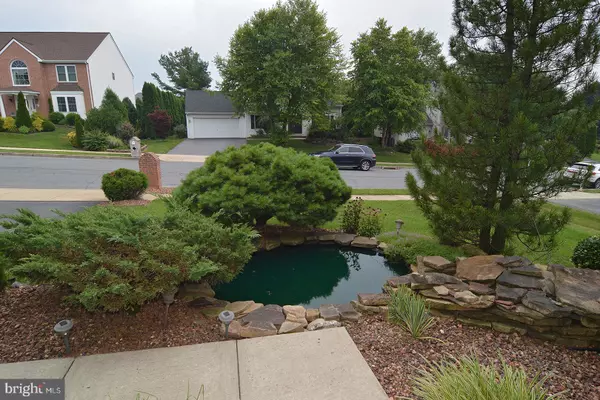$387,500
$357,900
8.3%For more information regarding the value of a property, please contact us for a free consultation.
4 Beds
4 Baths
2,668 SqFt
SOLD DATE : 09/10/2021
Key Details
Sold Price $387,500
Property Type Single Family Home
Sub Type Detached
Listing Status Sold
Purchase Type For Sale
Square Footage 2,668 sqft
Price per Sqft $145
Subdivision Spring Ridge
MLS Listing ID PABK2001966
Sold Date 09/10/21
Style Traditional
Bedrooms 4
Full Baths 3
Half Baths 1
HOA Fees $56/qua
HOA Y/N Y
Abv Grd Liv Area 2,668
Originating Board BRIGHT
Year Built 1995
Annual Tax Amount $7,328
Tax Year 2020
Lot Size 9,583 Sqft
Acres 0.22
Lot Dimensions 0.00 x 0.00
Property Description
Absolutely lovely, immaculate 2-story home located in the desirable Spring Ridge neighborhood. The exterior details, including the brick front, front entrance, roof line and professional landscaping and paver walkways give this home plenty of curb appeal. The many well-placed windows allow for an abundance of natural light throughout the home. Enter in the stylish 2-story foyer with a second-floor hallway balcony. One step down from here puts you into the very pretty and comfortable living room which is open to the spacious dining room. Enjoy the perfect eat-in kitchen complete with plenty of cabinets and counter space. Details include granite countertops, stainless steel appliances, gas cooking, tile backsplash, tile flooring, a pantry closet and lots of lighting. There is seating at the island and a kitchen table fits perfectly in front of the windows. Sip your coffee while enjoying the view of the lovely and private back yard. Adjoining the kitchen is the very welcoming family room which has a vaulted ceiling, skylights, and a gas fireplace. Truly your family and friends will so love being together in this space, especially as there are sliders to the amazing paver patio out back. Access to the 2-car garage, a half bathroom and the laundry room are conveniently located just off the kitchen/family room. Upstairs at the end of the hall are double doors to an exceptional master bedroom suite with walk-in closets and a large master bathroom. Three additional nicely sized bedrooms and a full bath complete this floor. The bedrooms all have plenty of closet space. The lower level of this home is perfect for entertaining, game playing, movie watching and more. There is a full bath and another finished room with two closets great for an office or hobby room. In addition to the finished space, there is a large well-lit area suitable for storage and/or your workout equipment. As for utilities, there is natural gas heat and central air conditioning. This is a must-see home. The time and thought given to the lighting, paint colors, and custom detailing throughout has truly made this home a joyful place to live.
Location
State PA
County Berks
Area Spring Twp (10280)
Zoning RESIDENTIAL
Rooms
Other Rooms Living Room, Dining Room, Primary Bedroom, Bedroom 2, Bedroom 3, Bedroom 4, Kitchen, Family Room, Laundry, Office, Recreation Room
Basement Partially Finished, Poured Concrete
Interior
Interior Features Carpet, Floor Plan - Traditional, Formal/Separate Dining Room, Kitchen - Eat-In, Kitchen - Island, Kitchen - Table Space, Recessed Lighting, Tub Shower, Upgraded Countertops, Walk-in Closet(s), Water Treat System, Window Treatments, Ceiling Fan(s), Family Room Off Kitchen, Pantry, Skylight(s)
Hot Water Natural Gas
Heating Forced Air
Cooling Central A/C
Fireplaces Number 1
Fireplaces Type Fireplace - Glass Doors, Mantel(s)
Equipment Built-In Microwave, Dishwasher, Disposal, Oven - Self Cleaning, Oven - Wall, Oven - Single, Refrigerator, Washer, Dryer
Fireplace Y
Appliance Built-In Microwave, Dishwasher, Disposal, Oven - Self Cleaning, Oven - Wall, Oven - Single, Refrigerator, Washer, Dryer
Heat Source Natural Gas
Laundry Main Floor
Exterior
Parking Features Garage - Front Entry, Garage Door Opener, Inside Access
Garage Spaces 4.0
Water Access N
View Garden/Lawn
Roof Type Shingle
Accessibility None
Attached Garage 2
Total Parking Spaces 4
Garage Y
Building
Lot Description Front Yard, Level, Rear Yard, SideYard(s)
Story 2
Sewer Public Sewer
Water Public
Architectural Style Traditional
Level or Stories 2
Additional Building Above Grade, Below Grade
New Construction N
Schools
School District Wilson
Others
HOA Fee Include Common Area Maintenance
Senior Community No
Tax ID 80-4387-16-84-6272
Ownership Fee Simple
SqFt Source Assessor
Acceptable Financing Cash, Conventional
Listing Terms Cash, Conventional
Financing Cash,Conventional
Special Listing Condition Standard
Read Less Info
Want to know what your home might be worth? Contact us for a FREE valuation!

Our team is ready to help you sell your home for the highest possible price ASAP

Bought with Kylie L Eveland Walbert • BHHS Homesale Realty- Reading Berks
"My job is to find and attract mastery-based agents to the office, protect the culture, and make sure everyone is happy! "







