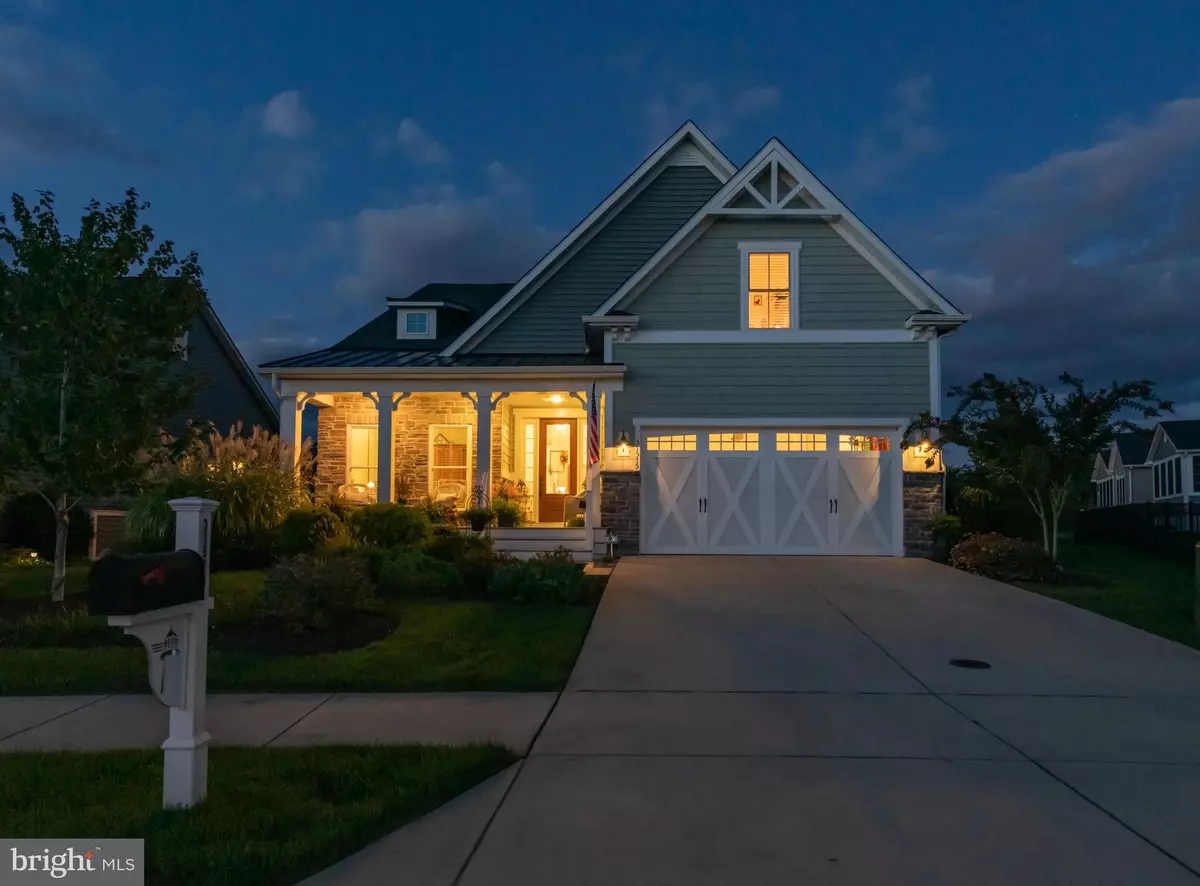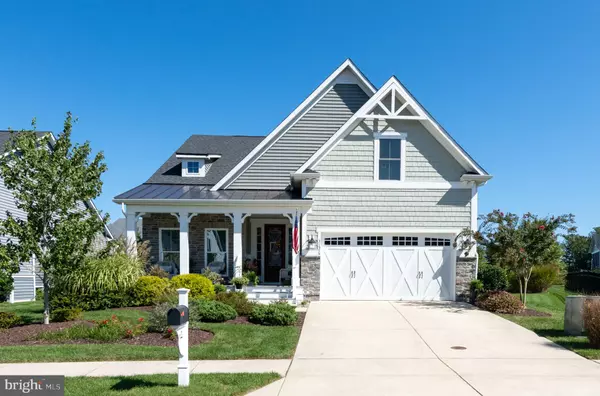$843,000
$849,999
0.8%For more information regarding the value of a property, please contact us for a free consultation.
4 Beds
3 Baths
2,682 SqFt
SOLD DATE : 03/10/2022
Key Details
Sold Price $843,000
Property Type Single Family Home
Sub Type Detached
Listing Status Sold
Purchase Type For Sale
Square Footage 2,682 sqft
Price per Sqft $314
Subdivision Coastal Club
MLS Listing ID DESU2009030
Sold Date 03/10/22
Style Coastal,Traditional
Bedrooms 4
Full Baths 3
HOA Fees $83/qua
HOA Y/N Y
Abv Grd Liv Area 2,682
Originating Board BRIGHT
Year Built 2015
Annual Tax Amount $2,143
Tax Year 2021
Lot Size 6,373 Sqft
Acres 0.15
Property Description
Welcome to prestigious Coastal Club, Lewes! This 4BR/3BA individual home is on an amazing lot with open space to the back and side! You are immediately beckoned onto the front porch and into the welcoming foyer. The maple floors will lead you through the French Doors into the 3rd BR/Office. Nearby, the 2nd BR and 4-piece tiled bathroom provide a separate respite for your guests. The Maple flooring continues into the spacious Great Room where your first stop will be the expansive kitchen. It features a stainless-steel GE gas cooktop and appliances, granite, subway tiled backsplash and a spacious island. The custom designed pantry and 42” cabinets will provide plenty of storage for your staples and dining ware. The sun filled Great Room has been designed for entertaining. The Bose Surround System provides ample opportunity to listen to music or enjoy the “big game” and the gas fireplace will keep you warm even on those chilly nights! Immediately through the French Door from the Great Room, the entertainment extends into the 3-season porch. Open one of the many sliders to enjoy the coastal breeze! Outside on the patio, there is plenty of space for grilling, relaxing and enjoying your evening meal. The patio is surrounded by lush landscaping and the side yard will provide hours of enjoyment for your children, friends or pets. Inside, the Main Bedroom provides a respite from the busy days’ activities. It includes a spacious sitting area and an exceptional walk-in closet. Prepare for your evening out in the adjoining ensuite where you will enjoy the expansive frameless shower, dual vanities and stunning chandelier overhead. The laundry room and Drop Zone complete the 1st floor. Upstairs, you will find a 4thBR ensuite, loft and expansive bonus room. The 2-car garage has been expanded and provides still more areas for storage. This lovely home has gas heat, a tankless water heater, a security system, irrigation system, dual zone heat and A/C, garage door opener, custom paint, 6” floor moldings and Ironwork railing. Coastal Club Membership provides access to an Indoor Pool; Locker Room with Showers; 2 Outdoor Pools; Swim Up Bar; Exercise Facility; Yoga Room; Pool Tables; Inside lounge area with fireplace bar and table seating; library; food service; Outside Play Ground; Tennis/pickleball Courts; Dog Park and Community Garden. Expansive Activities offered include craft Fairs; Events; Food Trucks; Bands/Dance Events; Local Guest Speakers; Donation Events; Numerous Clubs and Game Nights. HOA membership required.
Location
State DE
County Sussex
Area Lewes Rehoboth Hundred (31009)
Zoning LM
Direction Southwest
Rooms
Main Level Bedrooms 3
Interior
Interior Features Built-Ins, Carpet, Ceiling Fan(s), Combination Dining/Living, Combination Kitchen/Dining, Crown Moldings, Dining Area, Entry Level Bedroom, Floor Plan - Open, Kitchen - Gourmet, Kitchen - Island, Primary Bath(s), Stall Shower, Store/Office, Upgraded Countertops, Walk-in Closet(s), Wood Floors
Hot Water Instant Hot Water, Natural Gas
Heating Forced Air
Cooling Ceiling Fan(s), Central A/C, Programmable Thermostat
Flooring Carpet, Ceramic Tile, Engineered Wood
Fireplaces Number 1
Fireplaces Type Fireplace - Glass Doors, Gas/Propane, Mantel(s), Screen, Stone, Wood
Equipment Built-In Microwave, Built-In Range, Cooktop, Dishwasher, Disposal, Dryer, Dryer - Electric, Dryer - Front Loading, Energy Efficient Appliances, Exhaust Fan, Microwave, Oven - Single, Oven - Wall, Oven/Range - Electric, Oven/Range - Gas, Range Hood, Refrigerator, Stainless Steel Appliances, Washer, Water Heater, Water Heater - High-Efficiency, Water Heater - Tankless
Fireplace Y
Window Features Double Pane,Energy Efficient,ENERGY STAR Qualified,Insulated,Low-E,Screens,Vinyl Clad
Appliance Built-In Microwave, Built-In Range, Cooktop, Dishwasher, Disposal, Dryer, Dryer - Electric, Dryer - Front Loading, Energy Efficient Appliances, Exhaust Fan, Microwave, Oven - Single, Oven - Wall, Oven/Range - Electric, Oven/Range - Gas, Range Hood, Refrigerator, Stainless Steel Appliances, Washer, Water Heater, Water Heater - High-Efficiency, Water Heater - Tankless
Heat Source Natural Gas
Laundry Dryer In Unit, Has Laundry, Main Floor, Washer In Unit
Exterior
Exterior Feature Enclosed, Patio(s), Porch(es), Screened
Garage Additional Storage Area, Garage Door Opener, Garage - Front Entry
Garage Spaces 4.0
Utilities Available Cable TV
Amenities Available Bar/Lounge, Billiard Room, Club House, Common Grounds, Dining Rooms, Fitness Center, Gated Community, Jog/Walk Path, Library, Meeting Room, Party Room, Pool - Indoor, Pool - Outdoor, Recreational Center, Security, Swimming Pool, Tennis Courts, Tot Lots/Playground, Exercise Room
Waterfront N
Water Access N
View Trees/Woods
Roof Type Architectural Shingle
Street Surface Paved
Accessibility None
Porch Enclosed, Patio(s), Porch(es), Screened
Road Frontage Private
Attached Garage 2
Total Parking Spaces 4
Garage Y
Building
Lot Description Backs - Open Common Area, Level, Landscaping, No Thru Street, Open, SideYard(s)
Story 1.5
Foundation Block, Crawl Space, Permanent
Sewer Public Sewer
Water Public
Architectural Style Coastal, Traditional
Level or Stories 1.5
Additional Building Above Grade, Below Grade
Structure Type 2 Story Ceilings,9'+ Ceilings,Dry Wall,High,Tray Ceilings
New Construction N
Schools
Elementary Schools Lewes
Middle Schools Beacon
High Schools Cape Henlopen
School District Cape Henlopen
Others
Pets Allowed Y
HOA Fee Include Common Area Maintenance,Health Club,Insurance,Pool(s),Reserve Funds,Road Maintenance,Security Gate,Snow Removal,Trash
Senior Community No
Tax ID 334-11.00-341.00
Ownership Fee Simple
SqFt Source Estimated
Security Features Monitored,Motion Detectors,Security Gate,Security System,Smoke Detector
Acceptable Financing Cash, Conventional, FHA, VA
Listing Terms Cash, Conventional, FHA, VA
Financing Cash,Conventional,FHA,VA
Special Listing Condition Standard
Pets Description Cats OK, Dogs OK
Read Less Info
Want to know what your home might be worth? Contact us for a FREE valuation!

Our team is ready to help you sell your home for the highest possible price ASAP

Bought with Larry Linaweaver • Iron Valley Real Estate at The Beach

"My job is to find and attract mastery-based agents to the office, protect the culture, and make sure everyone is happy! "







