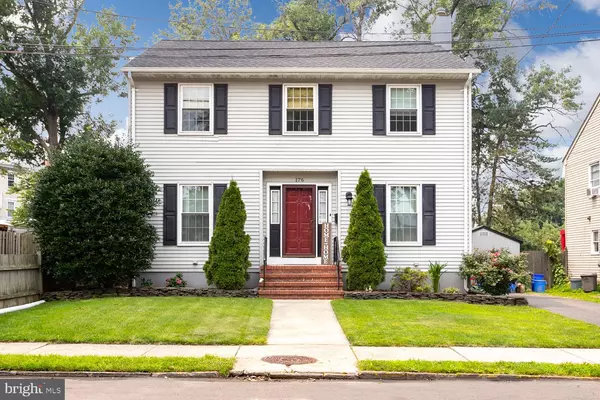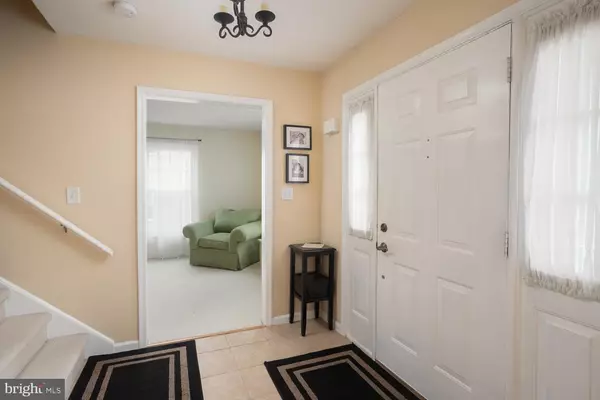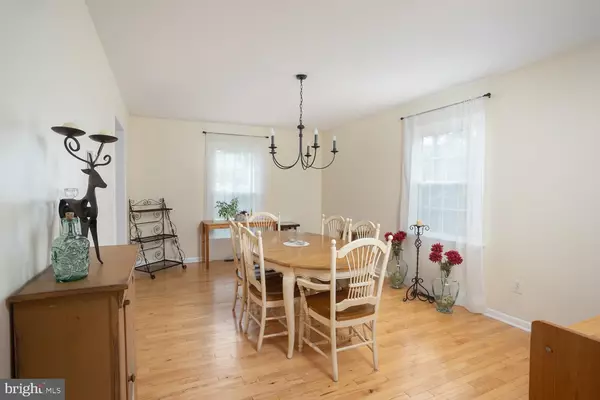$415,000
$410,000
1.2%For more information regarding the value of a property, please contact us for a free consultation.
3 Beds
4 Baths
2,053 SqFt
SOLD DATE : 09/30/2021
Key Details
Sold Price $415,000
Property Type Single Family Home
Sub Type Detached
Listing Status Sold
Purchase Type For Sale
Square Footage 2,053 sqft
Price per Sqft $202
Subdivision None Available
MLS Listing ID NJBL2003270
Sold Date 09/30/21
Style Contemporary
Bedrooms 3
Full Baths 4
HOA Y/N N
Abv Grd Liv Area 2,053
Originating Board BRIGHT
Year Built 1991
Annual Tax Amount $9,472
Tax Year 2020
Lot Size 6,447 Sqft
Acres 0.15
Lot Dimensions 0.52 x 291
Property Description
Not often do you find a newer home in the heart of Bordentown City. What a Spacious home with 3 Bedrooms and 4 full Baths.
The gorgeous 17x17 Gourmet kitchen with natural Hardwood flooring , Stainless steal appliances will sure to be the gathering spot! Off the Kitchen are sliders leading to a large deck, paved patio and spacious fenced yard.
The Walkout Basement is partially finished adding another 450 sq. ft. Of living space.
On the 2nd Floor is the Primary Suite with a full bath and new separate vanities, then the 2 other bedrooms and an additional full bath.
There is an attic providing extra storage.
No problem parking, there's a Large 2 car driveway with a shed.
The home is on Bordentown's ever so popular Halloween Parade route!
Located within walking distance of downtown shops, great restaurants, River Line Lite Rail, parks, playgrounds and the Hilltop overlooking the Delaware river.
Easy commute to Philadelphia and New York city.
A truly Rare find in the City with a lot of Charm!
Seller to find suitable housing, actively looking.
Location
State NJ
County Burlington
Area Bordentown City (20303)
Zoning RESIDENTIAL
Rooms
Other Rooms Living Room, Dining Room, Primary Bedroom, Bedroom 3, Kitchen, Basement, Bathroom 2
Basement Combination, Partially Finished
Main Level Bedrooms 3
Interior
Interior Features Attic, Combination Kitchen/Living, Dining Area, Kitchen - Eat-In, Kitchen - Island, Family Room Off Kitchen, Pantry, Primary Bath(s), Stall Shower, Walk-in Closet(s)
Hot Water Natural Gas
Cooling Central A/C
Heat Source Natural Gas
Exterior
Garage Spaces 2.0
Water Access N
Accessibility 2+ Access Exits
Total Parking Spaces 2
Garage N
Building
Story 3
Sewer Public Sewer
Water Public
Architectural Style Contemporary
Level or Stories 3
Additional Building Above Grade, Below Grade
New Construction N
Schools
Elementary Schools Clara Barton E.S.
Middle Schools Bordentown Regional
High Schools Bordentown Regional H.S.
School District Bordentown Regional School District
Others
Senior Community No
Tax ID 03-01007-00014
Ownership Fee Simple
SqFt Source Assessor
Special Listing Condition Standard
Read Less Info
Want to know what your home might be worth? Contact us for a FREE valuation!

Our team is ready to help you sell your home for the highest possible price ASAP

Bought with Terrisa T Svecz • Smires & Associates
"My job is to find and attract mastery-based agents to the office, protect the culture, and make sure everyone is happy! "







