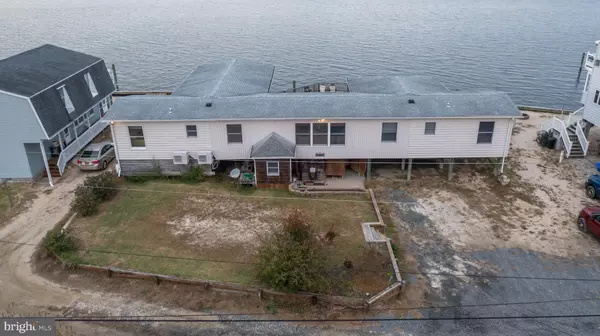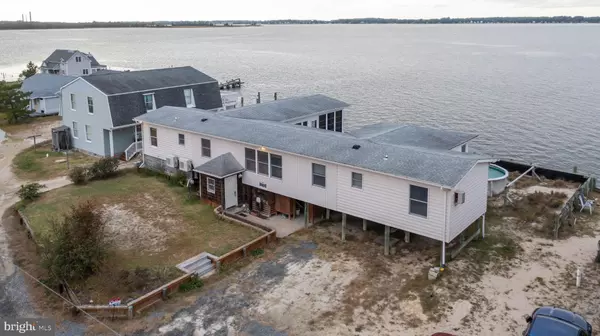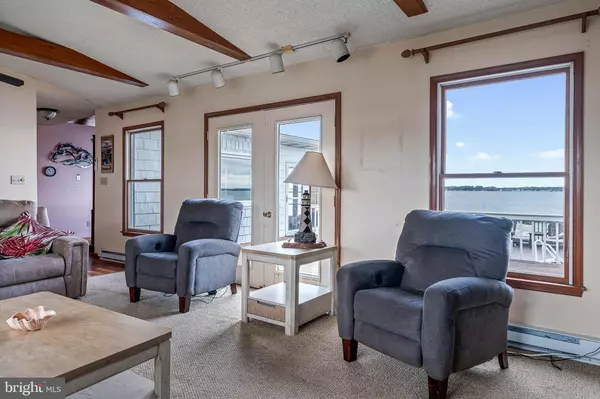$549,000
$549,000
For more information regarding the value of a property, please contact us for a free consultation.
5 Beds
2 Baths
1,664 SqFt
SOLD DATE : 02/17/2022
Key Details
Sold Price $549,000
Property Type Single Family Home
Sub Type Detached
Listing Status Sold
Purchase Type For Sale
Square Footage 1,664 sqft
Price per Sqft $329
Subdivision West Beach
MLS Listing ID DESU2007046
Sold Date 02/17/22
Style Contemporary,Cottage
Bedrooms 5
Full Baths 2
HOA Y/N N
Abv Grd Liv Area 1,664
Originating Board BRIGHT
Year Built 1963
Annual Tax Amount $639
Tax Year 2021
Lot Size 10,448 Sqft
Acres 0.24
Lot Dimensions 100.11x100.30x109.51x101.71
Property Description
A true hidden gem! This direct Bayfront oversized lot perfectly positioned on the Indian River Bay boasts endless expansive water views. Sensational sunrises and sunsets. Bulk-headed and the perfect spot for all your boating and water sports right in your backyard. Private quaint coastal setting surrounded by 50 acres of protected wetlands. Located in the charming waterfront village of West Beach. One level living with open Great Room, kitchen/dining combo with large eat-in kitchen with newer stainless steel appliances. Generous outdoor living space with spacious waterfront three-season porch plus large waterfront deck surrounding the above-ground pool with endless water views. Panoramic waterfront views from almost every vantage point. Ample storage. Outside shower. No HOA fees. About 8 miles from Bethany Beach. Property is being sold AS-IS.
Location
State DE
County Sussex
Area Baltimore Hundred (31001)
Zoning AR-1
Rooms
Other Rooms Dining Room, Bedroom 2, Bedroom 3, Bedroom 4, Bedroom 5, Kitchen, Bedroom 1, Sun/Florida Room, Great Room, Full Bath
Main Level Bedrooms 5
Interior
Interior Features Carpet, Breakfast Area, Ceiling Fan(s), Dining Area, Window Treatments, Walk-in Closet(s), Wood Floors, Tub Shower, Pantry, Combination Kitchen/Dining, Entry Level Bedroom, Kitchen - Eat-In
Hot Water Electric
Heating Forced Air
Cooling Ductless/Mini-Split
Flooring Carpet, Ceramic Tile, Wood, Vinyl
Equipment Dishwasher, Oven/Range - Gas, Dryer, Washer, Microwave, Icemaker, Refrigerator, Water Heater, Freezer, Exhaust Fan
Furnishings Yes
Fireplace N
Window Features Screens,Insulated
Appliance Dishwasher, Oven/Range - Gas, Dryer, Washer, Microwave, Icemaker, Refrigerator, Water Heater, Freezer, Exhaust Fan
Heat Source Electric
Laundry Has Laundry
Exterior
Exterior Feature Deck(s), Enclosed, Porch(es)
Pool Above Ground, Vinyl
Utilities Available Cable TV Available, Electric Available, Phone Available, Water Available, Propane
Waterfront Description Private Dock Site
Water Access Y
Water Access Desc Boat - Powered,Canoe/Kayak,Fishing Allowed,Personal Watercraft (PWC),Private Access,Swimming Allowed,Waterski/Wakeboard
View Bay
Roof Type Architectural Shingle
Accessibility None
Porch Deck(s), Enclosed, Porch(es)
Garage N
Building
Lot Description Cleared, Landscaping, Bulkheaded
Story 1.5
Foundation Pilings
Sewer Mound System
Water Well, Well-Shared
Architectural Style Contemporary, Cottage
Level or Stories 1.5
Additional Building Above Grade, Below Grade
New Construction N
Schools
School District Indian River
Others
Senior Community No
Tax ID 134-07.00-55.00
Ownership Fee Simple
SqFt Source Estimated
Acceptable Financing Cash, Conventional
Horse Property N
Listing Terms Cash, Conventional
Financing Cash,Conventional
Special Listing Condition Standard
Read Less Info
Want to know what your home might be worth? Contact us for a FREE valuation!

Our team is ready to help you sell your home for the highest possible price ASAP

Bought with SUZANNE MACNAB • RE/MAX Coastal

"My job is to find and attract mastery-based agents to the office, protect the culture, and make sure everyone is happy! "







