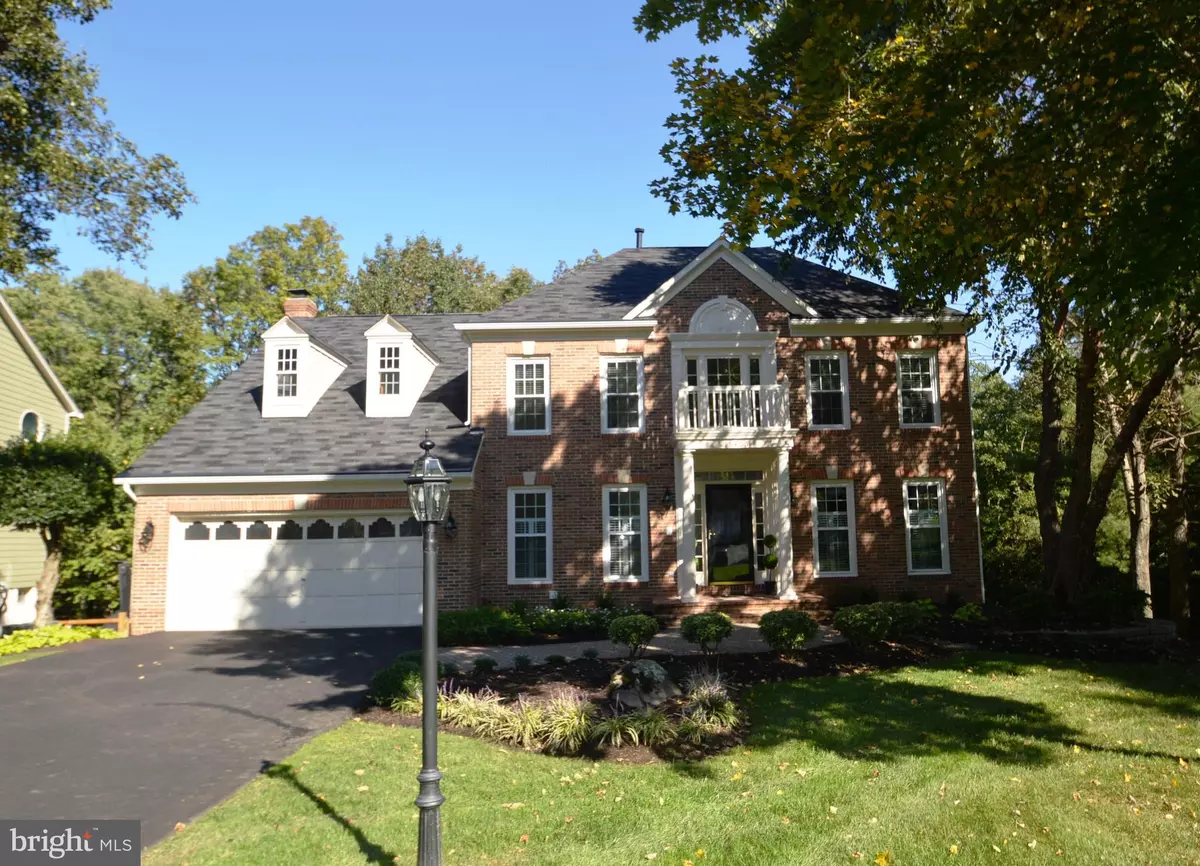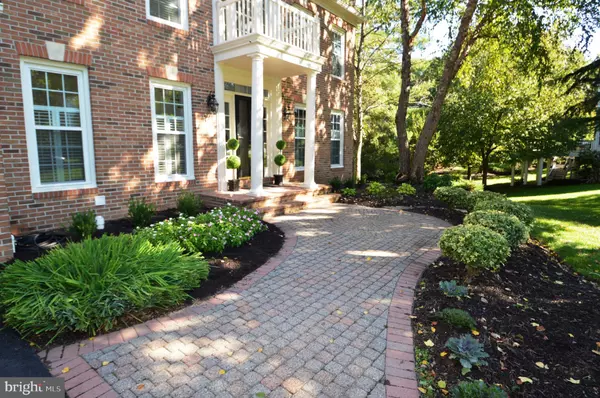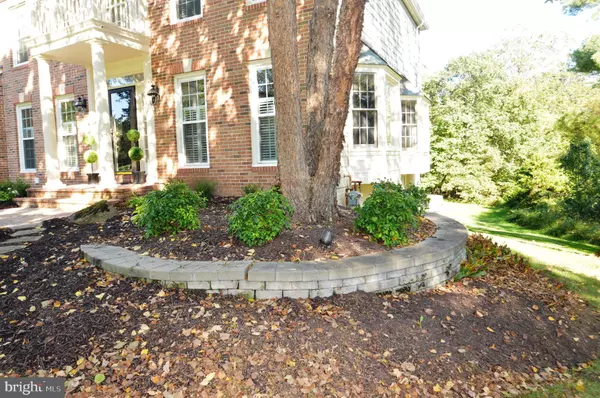$800,000
$799,900
For more information regarding the value of a property, please contact us for a free consultation.
4 Beds
4 Baths
4,600 SqFt
SOLD DATE : 10/27/2020
Key Details
Sold Price $800,000
Property Type Single Family Home
Sub Type Detached
Listing Status Sold
Purchase Type For Sale
Square Footage 4,600 sqft
Price per Sqft $173
Subdivision Virginia Run
MLS Listing ID VAFX1159040
Sold Date 10/27/20
Style Colonial
Bedrooms 4
Full Baths 3
Half Baths 1
HOA Fees $75/mo
HOA Y/N Y
Abv Grd Liv Area 3,202
Originating Board BRIGHT
Year Built 1991
Annual Tax Amount $7,413
Tax Year 2020
Lot Size 0.321 Acres
Acres 0.32
Property Description
PLEASE WEAR MASKS & REMOVE SHOES*MANY RECENT MODERN UPGRADES*AMAZING 1/3 ACRE LOT BACKING TO TREES & ACRES OF PARKLAND & LOCATED ON CUL-DE-SAC FOR TOTAL PRIVACY*NATURE LOVERS PARADISE*ENJOY VIEWS OF TREES & WOODS FROM ALL REAR WINDOWS*OVER 4,600 SQFT OF LUXURY LIVING*IMPECCABLE CONDITION FROM TOP TO BOTTOM*OPEN, LIGHT & BRIGHT THROUGHOUT*BRICK FRONT COLONIAL WITH COVERED FRONT PORTICO*STONE WALKWAY, RETAINING WALLS & BRICK STOOP*HARDWOOD FLOORS & CROWN MOULDING ON MAIN LEVEL*GRAND 2 STORY FOYER ENTRANCE*OPEN LIVING ROOM WITH BAY WINDOW*FORMAL DINING ROOM WITH BAY WINDOW & BUILT IN SPEAKERS*VERSATILE MAIN LEVEL LIBRARY/DEN*GOURMET KITCHEN WITH CENTER ISLAND, TILED COUNTERTOPS, 42 INCH CABINETS, CERAMIC TILE BACKSPLASH & PLANNERS DESK*ALL STAINLESS STEEL APPLIANCES*SEPARATE BREAKFAST ROOM*STEP DOWN TO FAMILY ROOM WITH GAS FIREPLACE, FLOOR TO CEILING BRICK HEARTH WITH MANTEL, CEILING FAN & BUILT IN SPEAKERS*HUGE SUN ROOM WITH VOLUME VAULTED CEILINGS, CEILING FAN & BUILT IN SPEAKERS*LAUNDRY ROOM WITH LAUNDRY SHOOT*WALK OUT TO LARGE REAR DECK WITH GORGEOUS VIEWS OF TREES FROM EVERY ANGLE*PRIMARY BEDROOM WITH VOLUME VAULTED CEILINGS, CEILING FAN & BUILT IN SPEAKERS*2 WALK IN CLOSETS*ENJOY MORNING COFFEE IN THE SITTING ROOM*LUXURY PRIMARY BATHROOM WITH 12X12 CERAMIC TILE FLOORS, SEPARATE SHOWER & OVERSIZED 2 PERSON SOAKING TUB WITH JETS*3 ADDITIONAL BEDROOMS ON UPPER LEVEL & 2ND FULL BATH*LOWER LEVEL READY FOR ENTERTAINING WITH GAME ROOM, MEDIA AREA WITH TV NICHE & LARGE OPEN REC ROOM WITH FIREPLACE & BUILT IN SHELVING*3RD FULL BATH ON LOWER LEVEL*2 LARGE UNFINISHED AREAS PERFECT FOR STORAGE & EXERCISE ROOM*WALK OUT TO COVERED REAR PATIO & OPEN LEVEL BACKYARD WITH FIREPIT FOR WARM FALL & WINTER NIGHTS*3 ZONED HEATING/AIR CONDITIONING*IRRIGATION SYSTEM*ENJOY ALL OF VIRGINIA RUN AMENITIES!
Location
State VA
County Fairfax
Zoning 030
Rooms
Other Rooms Living Room, Dining Room, Primary Bedroom, Sitting Room, Bedroom 2, Bedroom 3, Bedroom 4, Kitchen, Game Room, Family Room, Library, Foyer, Breakfast Room, Sun/Florida Room, Exercise Room, Great Room, Laundry, Recreation Room, Storage Room
Basement Full, Partially Finished, Walkout Level
Interior
Interior Features Breakfast Area, Built-Ins, Carpet, Ceiling Fan(s), Chair Railings, Crown Moldings, Family Room Off Kitchen, Floor Plan - Open, Formal/Separate Dining Room, Kitchen - Gourmet, Kitchen - Island, Kitchen - Table Space, Laundry Chute, Pantry, Recessed Lighting, Soaking Tub, Sprinkler System, Walk-in Closet(s), Wood Floors
Hot Water Natural Gas
Heating Forced Air, Zoned
Cooling Ceiling Fan(s), Central A/C, Zoned
Flooring Carpet, Ceramic Tile, Hardwood, Wood
Fireplaces Number 2
Fireplaces Type Gas/Propane
Equipment Built-In Microwave, Cooktop, Cooktop - Down Draft, Dishwasher, Disposal, Dryer, Exhaust Fan, Icemaker, Intercom, Microwave, Oven - Wall, Refrigerator, Stainless Steel Appliances, Washer, Water Dispenser
Fireplace Y
Window Features Bay/Bow
Appliance Built-In Microwave, Cooktop, Cooktop - Down Draft, Dishwasher, Disposal, Dryer, Exhaust Fan, Icemaker, Intercom, Microwave, Oven - Wall, Refrigerator, Stainless Steel Appliances, Washer, Water Dispenser
Heat Source Natural Gas
Laundry Main Floor
Exterior
Exterior Feature Deck(s), Patio(s)
Garage Garage - Front Entry
Garage Spaces 2.0
Amenities Available Basketball Courts, Bike Trail, Club House, Community Center, Jog/Walk Path, Pool - Outdoor, Recreational Center, Soccer Field, Swimming Pool, Tennis Courts, Tot Lots/Playground
Waterfront N
Water Access N
View Trees/Woods
Roof Type Shingle
Accessibility Other
Porch Deck(s), Patio(s)
Parking Type Attached Garage
Attached Garage 2
Total Parking Spaces 2
Garage Y
Building
Lot Description Backs - Open Common Area, Backs - Parkland, Backs to Trees, Cul-de-sac, Landscaping, No Thru Street, Premium, Secluded, Trees/Wooded
Story 3
Sewer Public Sewer
Water Public
Architectural Style Colonial
Level or Stories 3
Additional Building Above Grade, Below Grade
Structure Type 2 Story Ceilings,Cathedral Ceilings,Vaulted Ceilings
New Construction N
Schools
Elementary Schools Virginia Run
Middle Schools Stone
High Schools Westfield
School District Fairfax County Public Schools
Others
HOA Fee Include Common Area Maintenance,Pool(s),Snow Removal,Trash
Senior Community No
Tax ID 0531 03060065
Ownership Fee Simple
SqFt Source Assessor
Special Listing Condition Standard
Read Less Info
Want to know what your home might be worth? Contact us for a FREE valuation!

Our team is ready to help you sell your home for the highest possible price ASAP

Bought with Mary D Mandrgoc • Long & Foster Real Estate, Inc.

"My job is to find and attract mastery-based agents to the office, protect the culture, and make sure everyone is happy! "







