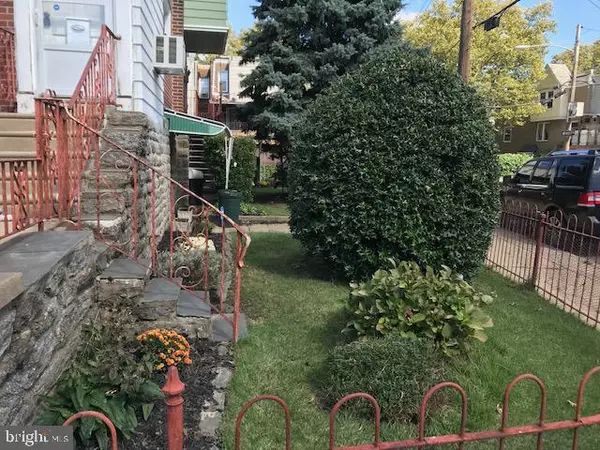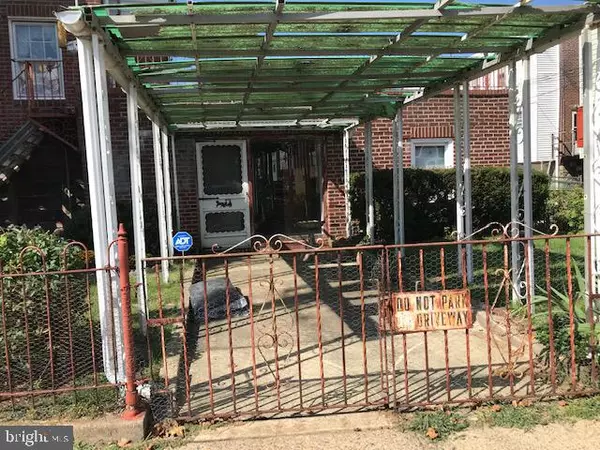$217,000
$249,900
13.2%For more information regarding the value of a property, please contact us for a free consultation.
5 Beds
2 Baths
1,328 SqFt
SOLD DATE : 11/30/2020
Key Details
Sold Price $217,000
Property Type Townhouse
Sub Type End of Row/Townhouse
Listing Status Sold
Purchase Type For Sale
Square Footage 1,328 sqft
Price per Sqft $163
Subdivision Mayfair (West)
MLS Listing ID PAPH940462
Sold Date 11/30/20
Style Straight Thru
Bedrooms 5
Full Baths 1
Half Baths 1
HOA Y/N N
Abv Grd Liv Area 1,328
Originating Board BRIGHT
Year Built 1945
Annual Tax Amount $2,021
Tax Year 2020
Lot Size 1,448 Sqft
Acres 0.03
Lot Dimensions 16.27 x 89.00
Property Description
Great opportunity for some sweat equity in this unbelievable uniquely large home . A previous attorney residence and office addition which now has endless possibilities for either a 5 bedroom home ( in law suite potential ) or home with separate office , or potentially a 2 family ( multi- family ) property with proper approved zoning . End of row , front , side fenced yards . Car port with cement driveway on the side . Front porch . Enter into a large den with deco fireplace , slate flooring and paneled walls . Formal living room with carpets and large bay window , formal dining room with carpets , large window and Juliet balcony . Straight through design rear eat in kitchen with electric range . Steps and door exit from kitchen to a huge roof deck - yes roof deck . 2nd floor features rear bedroom with carpets and long closet . Middle bedroom with carpets , hall bath , primary bedroom with carpets and ceiling fan . Basement ( walk out level ) has front laundry room , side door exit , heating closet , powder room in large family room . Step up to former "lobby" waiting room or den with side door to car port . 2 former " offices" or bedrooms . Come and see the potential yourself . This property will not last . Sellers looking for "as is" sale . Property is dated and priced accordingly .
Location
State PA
County Philadelphia
Area 19149 (19149)
Zoning RSA5
Rooms
Other Rooms Living Room, Dining Room, Bedroom 4, Bedroom 5, Kitchen, Family Room, Den, Basement, Half Bath
Basement Partial, Daylight, Full, Fully Finished, Heated, Interior Access, Outside Entrance, Rear Entrance, Walkout Level
Interior
Hot Water Natural Gas
Heating Radiator, Hot Water
Cooling None
Flooring Fully Carpeted, Hardwood, Vinyl
Heat Source Natural Gas
Laundry Basement
Exterior
Exterior Feature Deck(s), Patio(s), Roof
Garage Spaces 1.0
Utilities Available Natural Gas Available, Electric Available
Water Access N
Roof Type Flat
Street Surface Black Top
Accessibility None
Porch Deck(s), Patio(s), Roof
Total Parking Spaces 1
Garage N
Building
Story 3
Sewer Public Sewer
Water Public
Architectural Style Straight Thru
Level or Stories 3
Additional Building Above Grade, Below Grade
Structure Type Dry Wall,Plaster Walls
New Construction N
Schools
School District The School District Of Philadelphia
Others
Senior Community No
Tax ID 551478900
Ownership Fee Simple
SqFt Source Assessor
Acceptable Financing Cash, Conventional
Horse Property N
Listing Terms Cash, Conventional
Financing Cash,Conventional
Special Listing Condition Standard
Read Less Info
Want to know what your home might be worth? Contact us for a FREE valuation!

Our team is ready to help you sell your home for the highest possible price ASAP

Bought with RONG DONG • Legacy Landmark Realty LLC
"My job is to find and attract mastery-based agents to the office, protect the culture, and make sure everyone is happy! "







