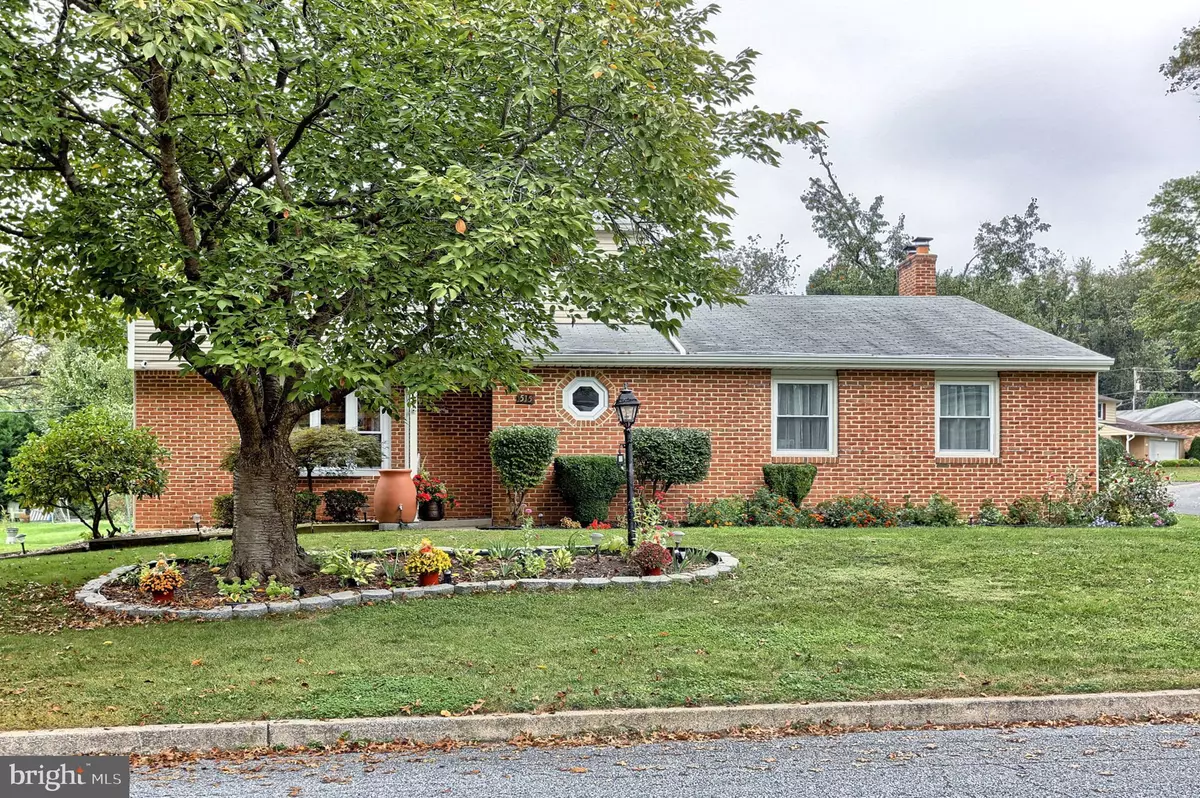$285,500
$285,000
0.2%For more information regarding the value of a property, please contact us for a free consultation.
3 Beds
3 Baths
1,760 SqFt
SOLD DATE : 12/17/2021
Key Details
Sold Price $285,500
Property Type Single Family Home
Sub Type Detached
Listing Status Sold
Purchase Type For Sale
Square Footage 1,760 sqft
Price per Sqft $162
Subdivision Country Club Park
MLS Listing ID PACB2003692
Sold Date 12/17/21
Style Traditional
Bedrooms 3
Full Baths 2
Half Baths 1
HOA Y/N N
Abv Grd Liv Area 1,760
Originating Board BRIGHT
Year Built 1975
Annual Tax Amount $3,562
Tax Year 2021
Lot Size 10,454 Sqft
Acres 0.24
Property Description
This home is very attractive with curbside appeal. A traditional 3 bedroom, 2.5 bath, two story home with a 2-car side entry garage. Located in the wonderful COUNTRY CLUB PARK area, near the West Shore Country Club. This home has a Family Room with a brick fireplace, a formal dining room, an eat-in kitchen with granite counters. The home features central air, economical gas heat, an outdoor shed, and corner lot. Most of this home has lovely hardwood floors. Major items that have been replaced: 2012 - new vinyl siding (with tyvek insulation), 2005 - replacement windows, 2005 - new roof, the upper portion of chimney rebuilt, 2006 - new driveway, 2017 - and new hardwood on upper level, 2014. Very convenient to business, medical facilities, shopping, major highways, and the country club. In the East Pennsboro School District.
Location
State PA
County Cumberland
Area East Pennsboro Twp (14409)
Zoning RESIDENTIAL
Rooms
Other Rooms Living Room, Dining Room, Primary Bedroom, Bedroom 2, Bedroom 3, Kitchen, Family Room, Foyer
Basement Full
Interior
Interior Features Ceiling Fan(s), Family Room Off Kitchen, Kitchen - Eat-In, Primary Bath(s), Upgraded Countertops, Wood Floors
Hot Water Natural Gas
Heating Forced Air
Cooling Central A/C
Fireplaces Number 1
Fireplaces Type Brick
Fireplace Y
Heat Source Natural Gas
Exterior
Parking Features Garage - Side Entry, Inside Access
Garage Spaces 2.0
Water Access N
Accessibility 2+ Access Exits
Attached Garage 2
Total Parking Spaces 2
Garage Y
Building
Lot Description Corner, Front Yard, Rear Yard, SideYard(s)
Story 2
Foundation Block, Permanent
Sewer Public Sewer
Water Public
Architectural Style Traditional
Level or Stories 2
Additional Building Above Grade, Below Grade
New Construction N
Schools
High Schools East Pennsboro Area Shs
School District East Pennsboro Area
Others
Senior Community No
Tax ID 09-20-1850-009
Ownership Fee Simple
SqFt Source Assessor
Acceptable Financing Cash, Conventional, FHA, VA
Listing Terms Cash, Conventional, FHA, VA
Financing Cash,Conventional,FHA,VA
Special Listing Condition Standard
Read Less Info
Want to know what your home might be worth? Contact us for a FREE valuation!

Our team is ready to help you sell your home for the highest possible price ASAP

Bought with SARRA BESHAI • Century 21 Realty Services

"My job is to find and attract mastery-based agents to the office, protect the culture, and make sure everyone is happy! "







