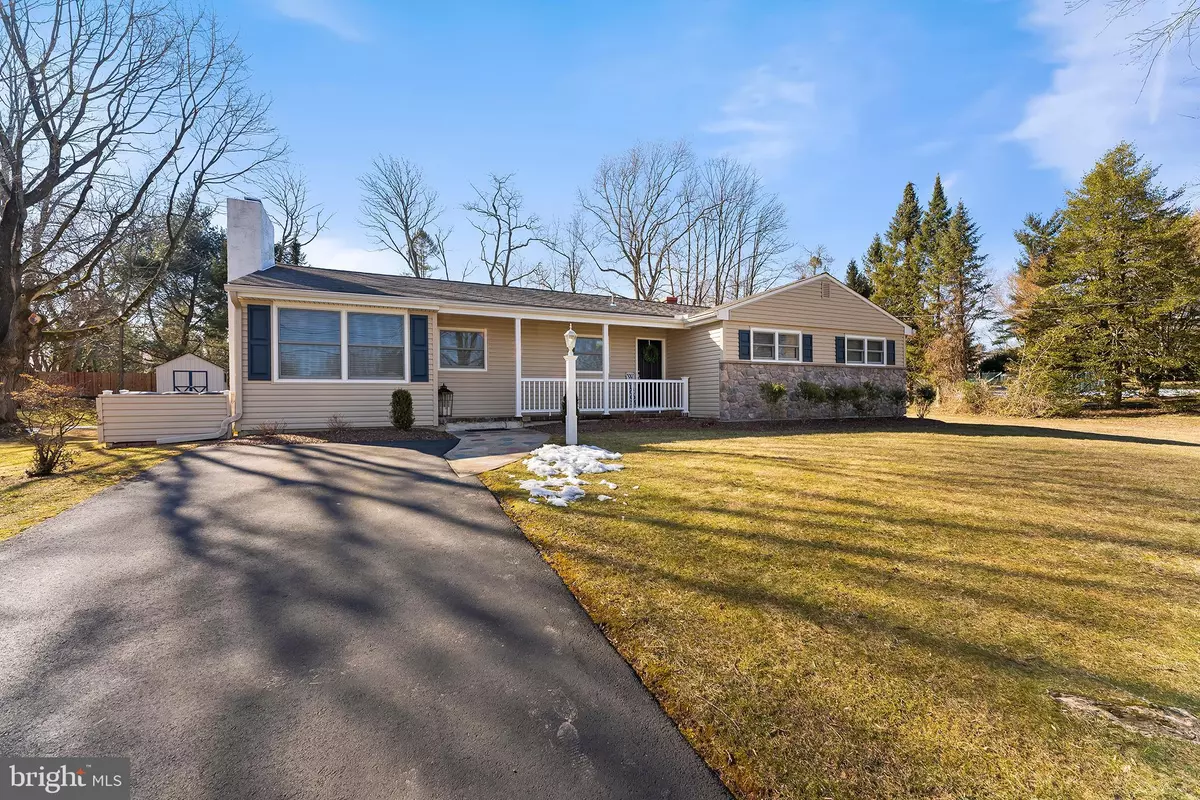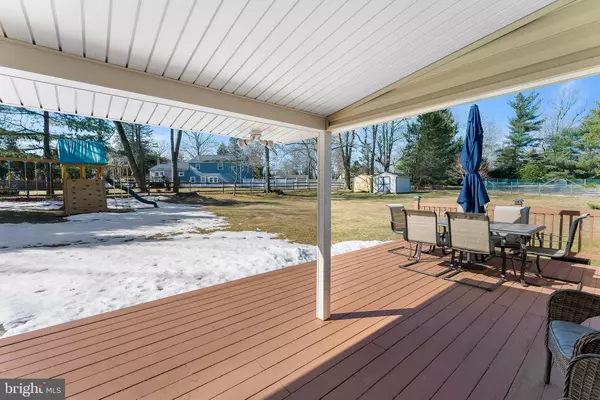$380,000
$365,500
4.0%For more information regarding the value of a property, please contact us for a free consultation.
3 Beds
2 Baths
1,798 SqFt
SOLD DATE : 04/28/2021
Key Details
Sold Price $380,000
Property Type Single Family Home
Sub Type Detached
Listing Status Sold
Purchase Type For Sale
Square Footage 1,798 sqft
Price per Sqft $211
Subdivision Hickory Hill Estat
MLS Listing ID NJME308712
Sold Date 04/28/21
Style Ranch/Rambler
Bedrooms 3
Full Baths 2
HOA Y/N N
Abv Grd Liv Area 1,798
Originating Board BRIGHT
Year Built 1959
Annual Tax Amount $8,938
Tax Year 2019
Lot Dimensions 125.00 x 0.00
Property Description
Bright, traditional and full of charm, you dont want to miss this beautiful ranch featuring many upgrades. Sitting on a spacious yard in the friendly Hickory Hills Estates community, you will love the curb appeal of the brand-new stonework, siding, gutters and driveway. The current owners have meticulously maintained this home with much of its original charm while also updating the space as the years pass by, including over $70,000 in renovations. Each window is a new Anderson window with a lifetime warranty, the HVAC and insulated ductwork have been updated, recessed lighting has been added throughout and the kitchen and bathrooms have all been renovated. The thoughtful layout of this home guides you through the home full of hardwood flooring, from the living area to the formal dining room and into the updated eat-in kitchen with plenty of space. A nearby den provides the perfect place for working or schooling from home. Outside, enjoy the privacy of your secluded backyard while lounging on your new fully-covered back deck. Looking for even more space? The partially finished basement has a workshop and could be updated to include even more living space. Dont let this one pass you by call today for a private showing! Subject to seller suitable house looking to possible close at the end of June.
Location
State NJ
County Mercer
Area Ewing Twp (21102)
Zoning R-1
Rooms
Other Rooms Living Room, Dining Room, Primary Bedroom, Bedroom 2, Kitchen, Den, Basement, Bedroom 1, Office, Primary Bathroom, Full Bath
Basement Partial
Main Level Bedrooms 3
Interior
Interior Features Attic, Attic/House Fan, Breakfast Area, Ceiling Fan(s), Combination Kitchen/Dining, Combination Dining/Living, Combination Kitchen/Living, Dining Area, Entry Level Bedroom, Family Room Off Kitchen, Floor Plan - Open, Floor Plan - Traditional, Formal/Separate Dining Room, Kitchen - Eat-In, Kitchen - Island, Kitchen - Table Space, Primary Bath(s), Recessed Lighting, Stall Shower, Tub Shower, Upgraded Countertops, Wood Floors
Hot Water Natural Gas
Heating Forced Air
Cooling Central A/C
Flooring Hardwood, Wood
Fireplace N
Heat Source Natural Gas
Laundry Basement
Exterior
Exterior Feature Porch(es), Deck(s)
Garage Spaces 3.0
Water Access N
Roof Type Pitched,Shingle
Accessibility None
Porch Porch(es), Deck(s)
Total Parking Spaces 3
Garage N
Building
Story 1
Sewer Public Sewer
Water Public
Architectural Style Ranch/Rambler
Level or Stories 1
Additional Building Above Grade, Below Grade
New Construction N
Schools
Middle Schools Gilmore J Fisher
High Schools Ewing
School District Ewing Township Public Schools
Others
Senior Community No
Tax ID 02-00229 04-00013
Ownership Fee Simple
SqFt Source Estimated
Acceptable Financing Cash, Conventional
Listing Terms Cash, Conventional
Financing Cash,Conventional
Special Listing Condition Standard
Read Less Info
Want to know what your home might be worth? Contact us for a FREE valuation!

Our team is ready to help you sell your home for the highest possible price ASAP

Bought with Dawn M DeLorenzo • Joe Wiessner Realty LLC

"My job is to find and attract mastery-based agents to the office, protect the culture, and make sure everyone is happy! "







