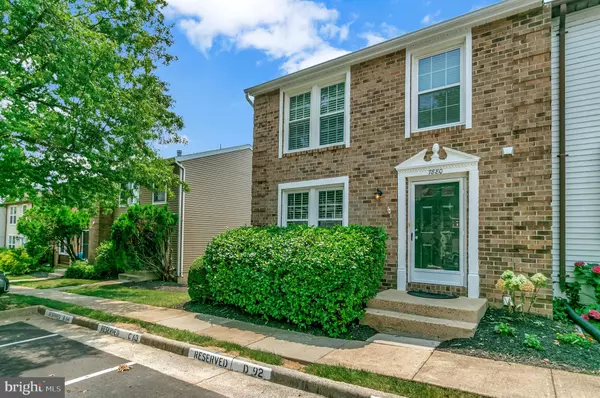$564,900
$564,900
For more information regarding the value of a property, please contact us for a free consultation.
3 Beds
4 Baths
1,830 SqFt
SOLD DATE : 08/27/2021
Key Details
Sold Price $564,900
Property Type Townhouse
Sub Type End of Row/Townhouse
Listing Status Sold
Purchase Type For Sale
Square Footage 1,830 sqft
Price per Sqft $308
Subdivision Courts Of Tysons
MLS Listing ID VAFX2006746
Sold Date 08/27/21
Style Traditional
Bedrooms 3
Full Baths 3
Half Baths 1
HOA Fees $90/mo
HOA Y/N Y
Abv Grd Liv Area 1,220
Originating Board BRIGHT
Year Built 1984
Annual Tax Amount $6,448
Tax Year 2021
Lot Size 1,719 Sqft
Acres 0.04
Property Description
Renovated 3BR/ 3.5BA end unit townhouse. Prime location!! Situated between Tysons and the Mosaic District. Tysons Metro Silver Line and Dunn Loring Metro Orange Line. Close to shopping, restaurants, airports, and quick access to I-495. Lovely 3-level townhome in a peaceful neighborhood. Spacious main floor with large & bright living room, separate dining room, half bath & wood floors. Freshly updated kitchen with white cabinets, new stove, & lots of storage. The top floor includes a large owners suite with an updated bath, gorgeous shower, new carpet, and walk-in closet. There are two additional bedrooms with a new carpet and another large full bath. The lower level boasts a huge family room and a large full bath. Laundry is also located on this level in addition to a large storage area. open the basement door, and you are now in your private fence in the patio with lots of space to entertain your guests. This home comes with two reserved parking spots right in front of the unit. A great place to call home!!
Location
State VA
County Fairfax
Zoning 220
Rooms
Basement Fully Finished, Outside Entrance, Walkout Level, Windows
Interior
Hot Water Natural Gas
Heating Heat Pump(s)
Cooling Central A/C
Flooring Carpet, Hardwood, Vinyl
Heat Source Natural Gas
Laundry Basement
Exterior
Exterior Feature Patio(s), Enclosed
Garage Spaces 2.0
Fence Wood
Utilities Available Electric Available, Natural Gas Available, Water Available
Water Access N
Roof Type Composite,Shingle
Accessibility Doors - Swing In
Porch Patio(s), Enclosed
Total Parking Spaces 2
Garage N
Building
Lot Description Rear Yard
Story 3
Sewer Public Sewer
Water Public
Architectural Style Traditional
Level or Stories 3
Additional Building Above Grade, Below Grade
New Construction N
Schools
Elementary Schools Freedom Hill
Middle Schools Kilmer
High Schools Marshall
School District Fairfax County Public Schools
Others
HOA Fee Include Common Area Maintenance,Snow Removal,Trash
Senior Community No
Tax ID 0392 27 0068
Ownership Fee Simple
SqFt Source Assessor
Special Listing Condition Standard
Read Less Info
Want to know what your home might be worth? Contact us for a FREE valuation!

Our team is ready to help you sell your home for the highest possible price ASAP

Bought with Kendell A Walker • Redfin Corporation

"My job is to find and attract mastery-based agents to the office, protect the culture, and make sure everyone is happy! "







