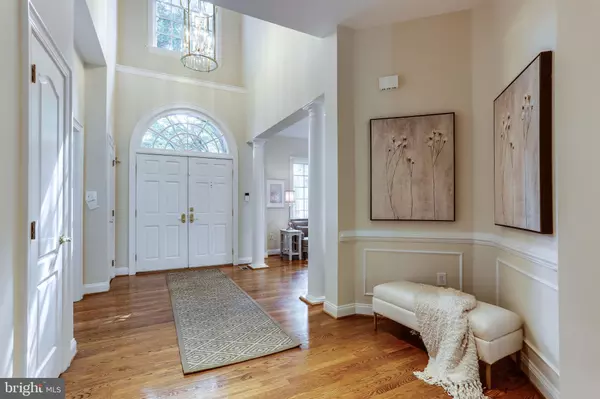$1,650,000
$1,795,000
8.1%For more information regarding the value of a property, please contact us for a free consultation.
6 Beds
7 Baths
6,735 SqFt
SOLD DATE : 12/04/2020
Key Details
Sold Price $1,650,000
Property Type Single Family Home
Sub Type Detached
Listing Status Sold
Purchase Type For Sale
Square Footage 6,735 sqft
Price per Sqft $244
Subdivision Maplewood
MLS Listing ID VAFX1160262
Sold Date 12/04/20
Style Colonial
Bedrooms 6
Full Baths 6
Half Baths 1
HOA Fees $446/mo
HOA Y/N Y
Abv Grd Liv Area 4,580
Originating Board BRIGHT
Year Built 1996
Annual Tax Amount $19,066
Tax Year 2020
Lot Size 0.324 Acres
Acres 0.32
Property Description
An opportunity to purchase a home such as this is very rare. Everything a person could ever wish for is right here, including a MAIN LEVEL MASTER BEDROOM with a SEPARATE BATHROOM FOR HIM with a king sized shower AND A SEPARATE BATHROOM FOR HER with a separate shower and Jacuzzi tub. In addition, there is a large office, 2 story foyer, sun drenched Great Room with Palladium windows, 20 foot ceilings, a gas fireplace, a wet bar and French doors that open to a brand new TREX deck which is also accessible from the Breakfast Room and Master Bedroom. The kitchen is equipped with 2 wall ovens, a walk-in pantry, instant hot water, two sinks (not just a double sink), and a generous gas cook top. The Upper Level consists of 3 bedrooms; one en-suite and two connected by a Jack & Jill bathroom. The Lower Level is approximately 50% above grade with an outside entrance, spacious office with an entire wall of built-in cabinets, two en-suite bedrooms, a kitchenette, over-sized storage room with built-in shelving, 2nd laundry room, and a large living room or recreation room. Ideal space for a nanny or au pair. Several other significant features make this home an extraordinary offering; namely, recessed lighting throughout, abundant crown molding, shadow box molding and chair rails in the Dining room, exceptionally high ceilings, numerous Palladium windows, French doors in the Breakfast Room, Great Room, Master Bedroom, Lower Level Recreation Room, a patio off the Lower Level, two Laundry Rooms, hardwood flooring throughout the Main Level, and the second largest lot in Maplewood with room for a swimming pool. See the Floor Plan and Survey in the photos. NOTE: This is an Estate Sale and is being sold "As-Is".
Location
State VA
County Fairfax
Zoning 303
Direction South
Rooms
Other Rooms Living Room, Dining Room, Primary Bedroom, Bedroom 2, Bedroom 3, Kitchen, Foyer, Bedroom 1, Great Room, Laundry, Other, Office, Bathroom 1, Bathroom 2
Basement Daylight, Full, Connecting Stairway, Fully Finished, Heated, Interior Access, Outside Entrance, Shelving, Side Entrance, Walkout Level, Windows, Other
Main Level Bedrooms 1
Interior
Interior Features Attic, Bar, Built-Ins, Breakfast Area, Butlers Pantry, Carpet, Ceiling Fan(s), Central Vacuum, Chair Railings, Crown Moldings, Curved Staircase, Entry Level Bedroom, Family Room Off Kitchen, Floor Plan - Traditional, Formal/Separate Dining Room, Kitchen - Gourmet, Kitchen - Island, Kitchen - Table Space, Primary Bath(s), Pantry, Recessed Lighting, Soaking Tub, Sprinkler System, Stall Shower, Store/Office, Tub Shower, Upgraded Countertops, Walk-in Closet(s), Wet/Dry Bar, WhirlPool/HotTub, Window Treatments, Wood Floors
Hot Water Natural Gas
Heating Forced Air, Heat Pump(s)
Cooling Ceiling Fan(s), Central A/C, Heat Pump(s), Zoned
Flooring Hardwood, Carpet
Fireplaces Number 3
Fireplaces Type Double Sided, Fireplace - Glass Doors, Marble, Mantel(s)
Equipment Built-In Microwave, Central Vacuum, Cooktop, Cooktop - Down Draft, Dishwasher, Disposal, Dryer, Dryer - Electric, Dryer - Front Loading, Extra Refrigerator/Freezer, Icemaker, Instant Hot Water, Oven - Double, Oven - Self Cleaning, Oven - Wall, Refrigerator, Washer, Washer - Front Loading, Water Heater
Fireplace Y
Window Features Double Pane,Palladian
Appliance Built-In Microwave, Central Vacuum, Cooktop, Cooktop - Down Draft, Dishwasher, Disposal, Dryer, Dryer - Electric, Dryer - Front Loading, Extra Refrigerator/Freezer, Icemaker, Instant Hot Water, Oven - Double, Oven - Self Cleaning, Oven - Wall, Refrigerator, Washer, Washer - Front Loading, Water Heater
Heat Source Natural Gas
Laundry Lower Floor, Main Floor
Exterior
Exterior Feature Deck(s), Patio(s)
Garage Garage - Front Entry, Garage Door Opener, Inside Access
Garage Spaces 4.0
Utilities Available Multiple Phone Lines, Natural Gas Available, Phone Connected, Sewer Available, Under Ground, Water Available
Amenities Available Common Grounds, Security
Waterfront N
Water Access N
View Garden/Lawn, Pond
Roof Type Composite
Accessibility None
Porch Deck(s), Patio(s)
Parking Type Attached Garage, Off Street, Driveway
Attached Garage 2
Total Parking Spaces 4
Garage Y
Building
Lot Description Cul-de-sac, Front Yard, No Thru Street, Rear Yard, SideYard(s)
Story 3
Sewer Public Sewer
Water Public
Architectural Style Colonial
Level or Stories 3
Additional Building Above Grade, Below Grade
New Construction N
Schools
Elementary Schools Spring Hill
Middle Schools Cooper
High Schools Langley
School District Fairfax County Public Schools
Others
Pets Allowed Y
HOA Fee Include Common Area Maintenance,Insurance,Lawn Maintenance,Management,Reserve Funds,Road Maintenance,Security Gate,Snow Removal,Trash
Senior Community No
Tax ID 0301 29 0027
Ownership Fee Simple
SqFt Source Assessor
Security Features Security Gate,Security System,Smoke Detector
Acceptable Financing Cash, Conventional
Horse Property N
Listing Terms Cash, Conventional
Financing Cash,Conventional
Special Listing Condition Standard
Pets Description No Pet Restrictions
Read Less Info
Want to know what your home might be worth? Contact us for a FREE valuation!

Our team is ready to help you sell your home for the highest possible price ASAP

Bought with Alison Sherman • Keller Williams Realty

"My job is to find and attract mastery-based agents to the office, protect the culture, and make sure everyone is happy! "







