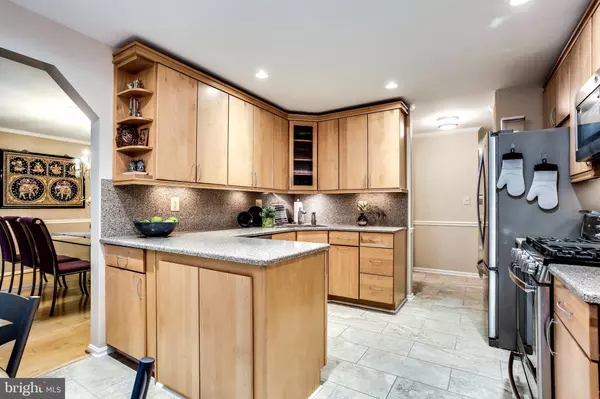$681,000
$665,000
2.4%For more information regarding the value of a property, please contact us for a free consultation.
4 Beds
3 Baths
3,037 SqFt
SOLD DATE : 09/22/2021
Key Details
Sold Price $681,000
Property Type Single Family Home
Sub Type Detached
Listing Status Sold
Purchase Type For Sale
Square Footage 3,037 sqft
Price per Sqft $224
Subdivision Dorsey Search
MLS Listing ID MDHW2002780
Sold Date 09/22/21
Style Colonial
Bedrooms 4
Full Baths 2
Half Baths 1
HOA Fees $133/ann
HOA Y/N Y
Abv Grd Liv Area 2,096
Originating Board BRIGHT
Year Built 1983
Annual Tax Amount $7,481
Tax Year 2021
Lot Size 0.329 Acres
Acres 0.33
Property Description
Well cared for and nicely updated 4 bedroom Colonial Home in the delightful Dorsey Hall Community. Move right in with peace of mind knowing that there are so many improvements. The renovated kitchen includes solid wood cabinets with silestone counters, stainless steel appliances, and porcelain tile flooring. Much of the main level includes hardwoods- living room, dining room and family room. The family room boasts a brand new Regency Wood burning fireplace insert. There is a screened porch off of the family room. The laundry room is on the first level and includes a newer laundry tub. Main level also includes a study/home office! The spacious primary bedroom and bath area includes a renovated bath with a tiled large stall shower, and walk-in closet. The additional bedrooms are spacious. The hall bath is oversized. The finished lower level includes plenty of space and storage including a utility room with a built-in work bench and a radon system. Many other important more recent updates include siding, skylights, architectural roof, leafguard system, paver walkway, gas hot water heater, Gas HVAC, lighting and painting. Enjoy the path system that runs through Dorsey Search, the Village Center shopping, Centennial Park, the Miller Branch Library. Conveniently located near major commuting routes, the airport with easy access to amenities in the Baltimore Washington area. Enjoy this lovely home!
Location
State MD
County Howard
Zoning R20
Rooms
Other Rooms Living Room, Dining Room, Primary Bedroom, Bedroom 2, Bedroom 3, Bedroom 4, Kitchen, Family Room, Foyer, Laundry, Office, Utility Room, Bathroom 2, Primary Bathroom, Screened Porch
Basement Connecting Stairway, Fully Finished, Heated, Improved, Interior Access, Sump Pump, Windows, Workshop
Interior
Interior Features Floor Plan - Traditional, Wood Floors, Carpet, Kitchen - Gourmet, Kitchen - Table Space, Upgraded Countertops, Family Room Off Kitchen, Stove - Wood, Formal/Separate Dining Room, Bathroom - Stall Shower, Bathroom - Tub Shower, Walk-in Closet(s)
Hot Water Natural Gas
Heating Central, Forced Air
Cooling Central A/C
Flooring Carpet, Ceramic Tile, Hardwood, Vinyl
Fireplaces Number 1
Fireplaces Type Other
Equipment Dishwasher, Disposal, Dryer, Built-In Microwave, Extra Refrigerator/Freezer, Refrigerator, Washer, Oven/Range - Gas
Fireplace Y
Appliance Dishwasher, Disposal, Dryer, Built-In Microwave, Extra Refrigerator/Freezer, Refrigerator, Washer, Oven/Range - Gas
Heat Source Central, Natural Gas
Laundry Main Floor
Exterior
Parking Features Garage - Front Entry
Garage Spaces 2.0
Water Access N
Roof Type Architectural Shingle
Accessibility None
Attached Garage 2
Total Parking Spaces 2
Garage Y
Building
Story 3
Sewer Public Sewer
Water Public
Architectural Style Colonial
Level or Stories 3
Additional Building Above Grade, Below Grade
New Construction N
Schools
Elementary Schools Northfield
Middle Schools Dunloggin
High Schools Wilde Lake
School District Howard County Public School System
Others
Senior Community No
Tax ID 1402272881
Ownership Fee Simple
SqFt Source Assessor
Security Features Security System,Smoke Detector
Special Listing Condition Standard
Read Less Info
Want to know what your home might be worth? Contact us for a FREE valuation!

Our team is ready to help you sell your home for the highest possible price ASAP

Bought with Sandra K Wills • RE/MAX Town Center
"My job is to find and attract mastery-based agents to the office, protect the culture, and make sure everyone is happy! "







