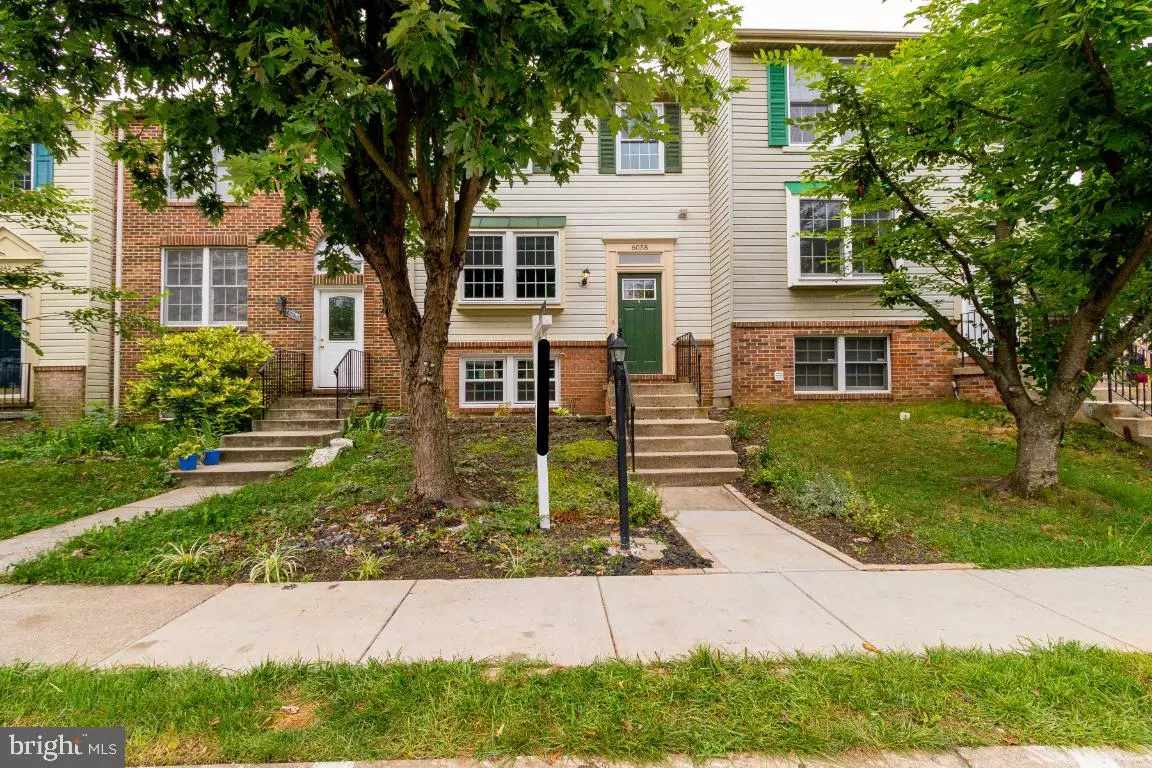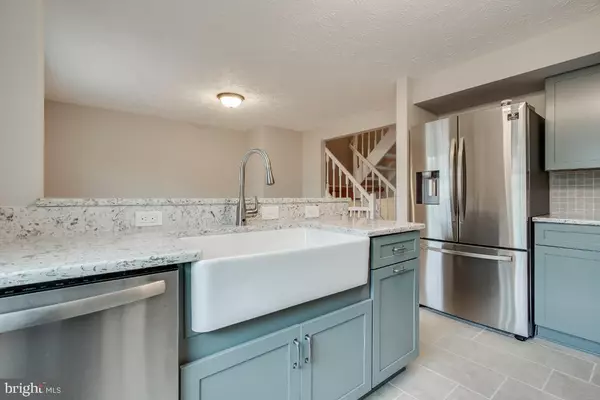$480,000
$495,000
3.0%For more information regarding the value of a property, please contact us for a free consultation.
2 Beds
4 Baths
1,773 SqFt
SOLD DATE : 09/20/2021
Key Details
Sold Price $480,000
Property Type Townhouse
Sub Type Interior Row/Townhouse
Listing Status Sold
Purchase Type For Sale
Square Footage 1,773 sqft
Price per Sqft $270
Subdivision Van Dorn Village
MLS Listing ID VAFX2008936
Sold Date 09/20/21
Style Colonial
Bedrooms 2
Full Baths 3
Half Baths 1
HOA Fees $89/qua
HOA Y/N Y
Abv Grd Liv Area 1,220
Originating Board BRIGHT
Year Built 1988
Annual Tax Amount $5,025
Tax Year 2021
Lot Size 1,540 Sqft
Acres 0.04
Property Description
Here is an amazing opportunity to own this FANTASTIC 2 BR, 3.5 BA TOWNHOME offering much to be desired in a sun-filled, move-in ready home. Spacious open floor plan featuring hardwood floors throughout the main and upper level floors. Remodeled in 2020, the gourmet kitchen is fully equipped w/new stainless-steel appliances and granite countertops; new stone flooring, backsplash and eat-in bar w/seating (2020). New windows installed and roof replaced in 2019 – warranties included with the sale. TWO good-size bedrooms and two full baths on the second floor. The primary bedroom is outfitted with a dressing room area leading to the ensuite bath and custom walk-in closet w/organizers. Both upstairs bathrooms have new countertops (quartzite) and fixtures! Full basement with durable tile flooring, spacious rec room or flex space w/ fireplace and full bathroom. The basement walk-out level leads to fully fenced-in backyard, patio and garden. This home backs to the tot-lot and comes with 1 reserve parking space, #157. Faces basketball court, which provides additional parking for guests. Incredible location – Enjoy plenty of shopping and dining options at Springfield Mall and Kingstown Center. Short commute to the National Harbor, DC, Amazon H2Q and more by accessing I-95, I-395 and Van Dorn Metro ( 1.4 miles away). You will love what you see! Check out the 3D tour or schedule your in-person tour, today!
Location
State VA
County Fairfax
Zoning 180
Rooms
Other Rooms Living Room, Dining Room, Primary Bedroom, Bedroom 2, Kitchen, Family Room, Foyer, Laundry, Utility Room, Bathroom 2, Primary Bathroom, Full Bath, Half Bath
Basement Full, Walkout Level, Connecting Stairway, Interior Access
Interior
Interior Features Combination Kitchen/Dining, Kitchen - Eat-In, Kitchen - Gourmet, Ceiling Fan(s), Dining Area, Floor Plan - Open, Primary Bath(s), Tub Shower, Stall Shower, Walk-in Closet(s), Wood Floors, Upgraded Countertops
Hot Water Electric
Heating Heat Pump(s)
Cooling Central A/C, Programmable Thermostat
Flooring Hardwood, Ceramic Tile, Stone
Fireplaces Number 1
Equipment Built-In Microwave, Dishwasher, Disposal, Dryer, Energy Efficient Appliances, Microwave, Refrigerator, Stainless Steel Appliances, Washer, Oven/Range - Electric
Fireplace Y
Appliance Built-In Microwave, Dishwasher, Disposal, Dryer, Energy Efficient Appliances, Microwave, Refrigerator, Stainless Steel Appliances, Washer, Oven/Range - Electric
Heat Source Electric
Laundry Washer In Unit, Dryer In Unit
Exterior
Exterior Feature Patio(s), Porch(es)
Garage Spaces 2.0
Parking On Site 1
Fence Rear, Wood
Amenities Available Basketball Courts, Tot Lots/Playground
Water Access N
Roof Type Shingle,Composite
Accessibility None
Porch Patio(s), Porch(es)
Total Parking Spaces 2
Garage N
Building
Story 3
Sewer Public Sewer
Water Public
Architectural Style Colonial
Level or Stories 3
Additional Building Above Grade, Below Grade
New Construction N
Schools
Elementary Schools Bush Hill
Middle Schools Twain
High Schools Edison
School District Fairfax County Public Schools
Others
Pets Allowed Y
HOA Fee Include Common Area Maintenance,Snow Removal,Trash
Senior Community No
Tax ID 0814 34 0157
Ownership Fee Simple
SqFt Source Assessor
Acceptable Financing VA, VHDA, FHA, Conventional, Cash
Listing Terms VA, VHDA, FHA, Conventional, Cash
Financing VA,VHDA,FHA,Conventional,Cash
Special Listing Condition Standard
Pets Allowed No Pet Restrictions
Read Less Info
Want to know what your home might be worth? Contact us for a FREE valuation!

Our team is ready to help you sell your home for the highest possible price ASAP

Bought with Kristen Johnson • Compass

"My job is to find and attract mastery-based agents to the office, protect the culture, and make sure everyone is happy! "







