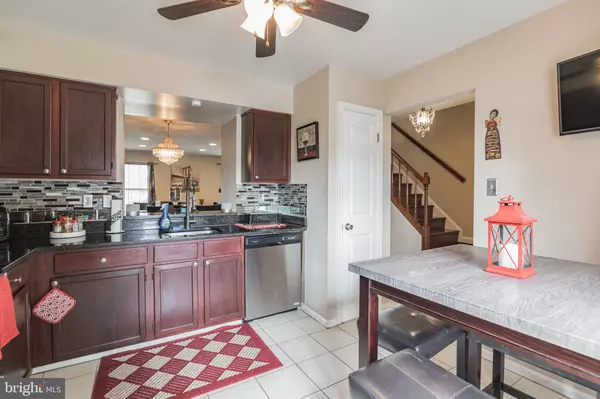$300,000
$300,000
For more information regarding the value of a property, please contact us for a free consultation.
3 Beds
4 Baths
1,600 SqFt
SOLD DATE : 09/10/2021
Key Details
Sold Price $300,000
Property Type Townhouse
Sub Type Interior Row/Townhouse
Listing Status Sold
Purchase Type For Sale
Square Footage 1,600 sqft
Price per Sqft $187
Subdivision Williamstown
MLS Listing ID VAPW2003948
Sold Date 09/10/21
Style Colonial
Bedrooms 3
Full Baths 3
Half Baths 1
HOA Fees $76/mo
HOA Y/N Y
Abv Grd Liv Area 1,280
Originating Board BRIGHT
Year Built 1989
Annual Tax Amount $3,069
Tax Year 2021
Lot Size 1,407 Sqft
Acres 0.03
Property Description
Welcome home to this beautiful 3 level Colonial style home in South Cove! Walk into a light and bright foyer with tile flooring and convenient coat closet. The spacious living/dining room combo features hardwood flooring, recessed lighting, and a sliding glass door leading to the upper level deck with private green views - the perfect place to enjoy a summertime BBQ! Entertain guests easily in the dining room featuring a stunning three layer crystal chandelier with a look through view into the kitchen. The kitchen features plenty of cabinet and counter space, tile backsplash, tile flooring, and a deep sink with detachable faucet. Also features a cooling ceiling fan, closet pantry, and all stainless steel appliances. Enjoy everyday meals in the neighboring breakfast nook. Half bath completes the level. Escape to the main bedroom suite that features plush carpeting, sliding mirrored closet, and an en-suite bathroom with standing shower. Two other bedrooms and a hall bath complete the level. The completely finished walkout basement features recessed lighting, plush carpeting and a large space with a a cozy wood burning fireplace, perfect for an additional living area or rec room. Basement also features a den that's great for use as an office space, a full size bathroom, and the laundry room with full size washer and dryer. Sliding glass doors lead to the concrete patio in the private completely fenced in backyard. Minutes away from I-95 south and US 1, and nearby multiple shopping and dining destinations. Do not miss this one!
Location
State VA
County Prince William
Zoning DR3
Rooms
Basement Connecting Stairway, Fully Finished, Outside Entrance, Rear Entrance, Walkout Level
Interior
Interior Features Combination Dining/Living, Kitchen - Eat-In, Kitchen - Table Space
Hot Water Electric
Heating Heat Pump(s)
Cooling Central A/C
Fireplaces Number 1
Fireplaces Type Fireplace - Glass Doors
Fireplace Y
Heat Source Electric
Exterior
Parking On Site 2
Waterfront N
Water Access N
Accessibility None
Parking Type Other
Garage N
Building
Story 3
Sewer Public Sewer
Water Public
Architectural Style Colonial
Level or Stories 3
Additional Building Above Grade, Below Grade
New Construction N
Schools
School District Prince William County Public Schools
Others
Senior Community No
Tax ID 8189-91-7628
Ownership Fee Simple
SqFt Source Assessor
Security Features Smoke Detector
Special Listing Condition Standard
Read Less Info
Want to know what your home might be worth? Contact us for a FREE valuation!

Our team is ready to help you sell your home for the highest possible price ASAP

Bought with Bradley W Gibson • Coldwell Banker Realty

"My job is to find and attract mastery-based agents to the office, protect the culture, and make sure everyone is happy! "







