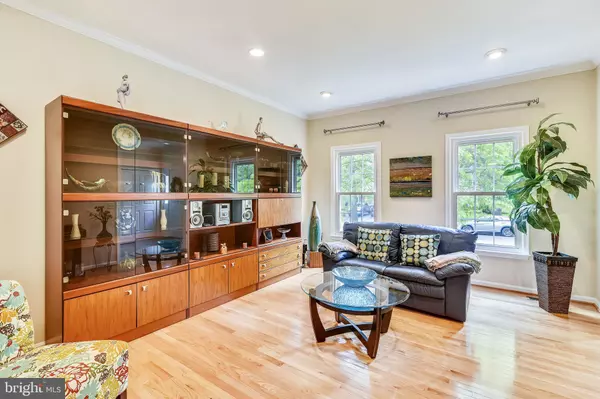$775,000
$749,900
3.3%For more information regarding the value of a property, please contact us for a free consultation.
4 Beds
4 Baths
3,896 SqFt
SOLD DATE : 08/03/2020
Key Details
Sold Price $775,000
Property Type Single Family Home
Sub Type Detached
Listing Status Sold
Purchase Type For Sale
Square Footage 3,896 sqft
Price per Sqft $198
Subdivision Virginia Run
MLS Listing ID VAFX1132918
Sold Date 08/03/20
Style Colonial
Bedrooms 4
Full Baths 3
Half Baths 1
HOA Fees $75/mo
HOA Y/N Y
Abv Grd Liv Area 2,796
Originating Board BRIGHT
Year Built 1991
Annual Tax Amount $7,439
Tax Year 2020
Lot Size 0.331 Acres
Acres 0.33
Property Description
A Stunning Virginia Run Colonial Beautifully Upgraded. This home redefines enjoying the summer with Resort-like Oasis in the rear yard featuring a saltwater pool with all the easy care upgraded features, a separate Therapy Hot Tub Spa includes lights and music, a large patio/deck for entertaining, and big Screened-in-Porch! This is the ultimate experience for entertaining, privacy, and enjoyment! Continue inside find a completely Remodeled Kitchen, Granite, Stainless Appliances, lots of pull out drawers, peanut corner cabinet, Ceramic flooring, Big pantry, tons of additional cabinets plus a large breakfast area and Family Room. A large bay window overlooks the pool and spa area! Step through the French Doors of the family room out into the Screened Porch. There is a full bath on the main level conveniently located just as you step in from the pool and spa. A great office/den/bonus room is located right off the kitchen as well. Note the beautiful hardwood floors installed on the main level and the entire upper-level hall and bedrooms. Large Owners Suite with Cathedral Ceiling, Large walk-in closet, and Owner Bath with separate soaking tub and shower! The lower level features lots of additional room to entertain featuring a big recreation room, gaming area, den, and storage room. There is a Walk-Out stairwell that leads to the rear yard! Beautifully landscaped with 9 zone sprinkler system. With almost 4,000 sq ft on 3 levels, this home offers options for an in-home office, multi-generational living and your own personal oasis!
Location
State VA
County Fairfax
Zoning 030
Rooms
Other Rooms Living Room, Dining Room, Primary Bedroom, Bedroom 2, Bedroom 3, Bedroom 4, Kitchen, Game Room, Family Room, Den, Breakfast Room, Laundry, Office, Recreation Room, Storage Room, Screened Porch
Basement Full
Interior
Interior Features Built-Ins, Ceiling Fan(s), Family Room Off Kitchen, Floor Plan - Open, Kitchen - Table Space, Sprinkler System, Upgraded Countertops, Walk-in Closet(s), WhirlPool/HotTub, Wood Floors
Hot Water Natural Gas
Heating Forced Air
Cooling Central A/C, Ceiling Fan(s)
Flooring Carpet, Hardwood, Ceramic Tile
Fireplaces Number 1
Equipment Built-In Microwave, Dishwasher, Disposal, Icemaker, Oven/Range - Gas, Refrigerator, Stainless Steel Appliances
Window Features Double Hung,Double Pane,Screens
Appliance Built-In Microwave, Dishwasher, Disposal, Icemaker, Oven/Range - Gas, Refrigerator, Stainless Steel Appliances
Heat Source Natural Gas
Laundry Main Floor
Exterior
Exterior Feature Patio(s), Porch(es), Screened
Garage Garage - Front Entry
Garage Spaces 2.0
Fence Wood
Pool Fenced, Filtered, Gunite, In Ground, Saltwater
Utilities Available Cable TV
Amenities Available Pool - Outdoor, Tennis Courts, Tot Lots/Playground, Basketball Courts, Common Grounds, Community Center, Jog/Walk Path, Bike Trail, Soccer Field
Waterfront N
Water Access N
Roof Type Asbestos Shingle
Accessibility None
Porch Patio(s), Porch(es), Screened
Parking Type Attached Garage
Attached Garage 2
Total Parking Spaces 2
Garage Y
Building
Story 3
Sewer Public Sewer
Water Public
Architectural Style Colonial
Level or Stories 3
Additional Building Above Grade, Below Grade
New Construction N
Schools
Elementary Schools Virginia Run
Middle Schools Stone
High Schools Westfield
School District Fairfax County Public Schools
Others
HOA Fee Include Common Area Maintenance
Senior Community No
Tax ID 0534 08 0280
Ownership Fee Simple
SqFt Source Assessor
Special Listing Condition Standard
Read Less Info
Want to know what your home might be worth? Contact us for a FREE valuation!

Our team is ready to help you sell your home for the highest possible price ASAP

Bought with Miguel Jubiz • Spring Hill Real Estate, LLC.

"My job is to find and attract mastery-based agents to the office, protect the culture, and make sure everyone is happy! "







