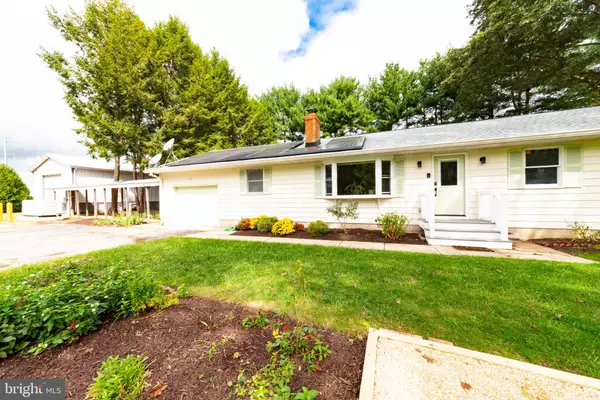$390,000
$399,900
2.5%For more information regarding the value of a property, please contact us for a free consultation.
4 Beds
2 Baths
1,540 SqFt
SOLD DATE : 11/19/2020
Key Details
Sold Price $390,000
Property Type Single Family Home
Sub Type Detached
Listing Status Sold
Purchase Type For Sale
Square Footage 1,540 sqft
Price per Sqft $253
Subdivision None Available
MLS Listing ID MDQA145350
Sold Date 11/19/20
Style Ranch/Rambler
Bedrooms 4
Full Baths 2
HOA Y/N N
Abv Grd Liv Area 1,540
Originating Board BRIGHT
Year Built 1974
Annual Tax Amount $2,299
Tax Year 2020
Lot Size 1.400 Acres
Acres 1.4
Property Description
If privacy is what you are looking for, look no further!!! This updated ranch home will check all the boxes! Boasting 4 bedrooms and 2 full baths, the baths have been completely remodeled, with updated features that will wow you, like heated ceramic tile floors??? The kitchen has been completely remodeled as well. As you enter the house you will be welcomed by the living area with a cozy wood burning fireplace for those cold winter nights. Off the living area you have a bedroom or if you don't need a 4th, a great den, home office or playroom, whatever suits you. Down the hall you have the shared bath and 2 bedrooms, plus the owners suite with its own private bath. In the kitchen you have all brand new cabinets, counter tops and appliances, with center island, heated ceramic flooring and full dining area. Off the dining area is the great room that leads to the patio to enjoy the summer nights. But wait you need more storage for all your toys? Boats, RV, cars???? You name it, the separate outbuilding with gas heat and fully insulated can accommodate even an RV!!! The outbuilding is 24x56, with a 12ft door and 12ft opening! This house even has a whole house generator!!! Plus all on an acre of property and minutes to the town of Centreville, a short drive gets to Easton or more points north of all the amenities in DE.
Location
State MD
County Queen Annes
Zoning AG
Rooms
Other Rooms Living Room, Dining Room, Primary Bedroom, Bedroom 2, Bedroom 3, Kitchen, Bedroom 1, Great Room, Laundry, Bathroom 1, Primary Bathroom
Main Level Bedrooms 4
Interior
Interior Features Kitchen - Island, Primary Bath(s), Combination Kitchen/Dining, Family Room Off Kitchen, Wood Floors
Hot Water Propane, Tankless
Heating Forced Air
Cooling Central A/C
Fireplaces Number 1
Fireplaces Type Wood
Equipment Built-In Microwave, Cooktop, Dishwasher, Dryer, Oven - Wall, Washer, Stainless Steel Appliances, Water Conditioner - Owned, Water Heater - Tankless
Fireplace Y
Appliance Built-In Microwave, Cooktop, Dishwasher, Dryer, Oven - Wall, Washer, Stainless Steel Appliances, Water Conditioner - Owned, Water Heater - Tankless
Heat Source Wood, Propane - Leased
Laundry Main Floor
Exterior
Parking Features Garage - Front Entry
Garage Spaces 1.0
Water Access N
Accessibility None
Attached Garage 1
Total Parking Spaces 1
Garage Y
Building
Story 1
Sewer Community Septic Tank, Private Septic Tank
Water Well
Architectural Style Ranch/Rambler
Level or Stories 1
Additional Building Above Grade, Below Grade
New Construction N
Schools
School District Queen Anne'S County Public Schools
Others
Senior Community No
Tax ID 1803017893
Ownership Fee Simple
SqFt Source Assessor
Acceptable Financing Conventional, FHA, Cash, USDA, VA
Listing Terms Conventional, FHA, Cash, USDA, VA
Financing Conventional,FHA,Cash,USDA,VA
Special Listing Condition Standard
Read Less Info
Want to know what your home might be worth? Contact us for a FREE valuation!

Our team is ready to help you sell your home for the highest possible price ASAP

Bought with William P Welzenbach • Legend Real Estate

"My job is to find and attract mastery-based agents to the office, protect the culture, and make sure everyone is happy! "







