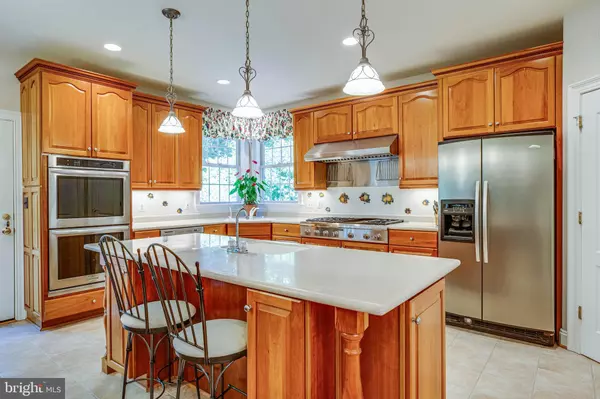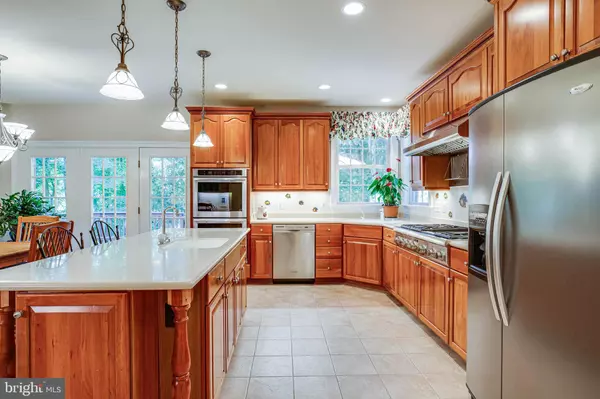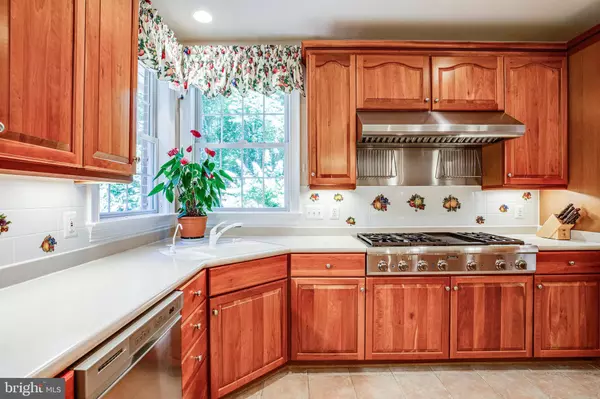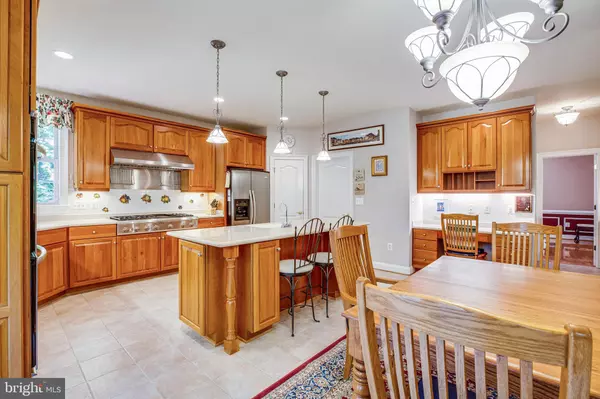$826,000
$840,000
1.7%For more information regarding the value of a property, please contact us for a free consultation.
4 Beds
4 Baths
4,496 SqFt
SOLD DATE : 12/01/2021
Key Details
Sold Price $826,000
Property Type Single Family Home
Sub Type Detached
Listing Status Sold
Purchase Type For Sale
Square Footage 4,496 sqft
Price per Sqft $183
Subdivision Kings Crest
MLS Listing ID VAST2004044
Sold Date 12/01/21
Style Traditional
Bedrooms 4
Full Baths 3
Half Baths 1
HOA Fees $52
HOA Y/N Y
Abv Grd Liv Area 3,576
Originating Board BRIGHT
Year Built 2000
Annual Tax Amount $5,553
Tax Year 2021
Lot Size 3.202 Acres
Acres 3.2
Property Description
Trifecta of Scarcity in Mature Acreage Setting in Premier Kings Crest - All Brick, Main Level Owner's Suite & Wooded Cul-de-sac lot backing to beautiful pond. Quality built with special extras everywhere you look - a few note-ables include oversized dining area for grand gatherings, oversized garage area for specialty vehicles or hobbies, grand welcoming porch flowing into massive foyer, and space galore in owner's suite and kitchen areas for any style enhancements that might be on your bucket list. Kitchen is built for the chef in mind with a Thermador 6 burner and griddle gas cooktop and a prep sink in the island. The supporting cast of appliances are also stainless for a sharp clean tone in the spacious kitchen. The lower level rooms are likewise abundant with a code bedroom and full bath. The recreation area lends itself to entertainment or possible shift in utility to self contained living area with sink area open for possible expansion to a second kitchen. The well lit walkout condition to the mature landscaping sets the apartment theme as a welcoming possibility. The exterior setting is unequivocally park like in nature with decking, a screened 16 x 16 gazebo, flowering mature landscaping, hardscaping and property that flows gracefully into the edges of the 5 acre pond. Property is surveyed and marked so you can stroll and see all abundance of nature including the wonderful Chestnut awaiting that rope swing. This grand home comes pre-inspected for buying ease and sports some nice full delivery extras like the generator, shed, precise maintenance and a few other nice discoveries awaiting your visit. Expand your horizons at 35 Augusta, can't wait for you to experience it!!
Location
State VA
County Stafford
Zoning A1
Rooms
Basement Daylight, Partial
Main Level Bedrooms 1
Interior
Hot Water Bottled Gas
Heating Forced Air
Cooling Central A/C
Fireplaces Number 1
Fireplaces Type Gas/Propane
Equipment Cooktop, Dishwasher, Exhaust Fan, Oven - Double, Oven - Wall, Refrigerator, Stainless Steel Appliances, Washer, Dryer
Fireplace Y
Appliance Cooktop, Dishwasher, Exhaust Fan, Oven - Double, Oven - Wall, Refrigerator, Stainless Steel Appliances, Washer, Dryer
Heat Source Propane - Leased
Exterior
Parking Features Garage - Side Entry
Garage Spaces 2.0
Water Access N
View Pond, Water
Accessibility None
Attached Garage 2
Total Parking Spaces 2
Garage Y
Building
Lot Description Pond, Cul-de-sac, Backs to Trees
Story 3
Foundation Concrete Perimeter
Sewer Septic Exists
Water Well
Architectural Style Traditional
Level or Stories 3
Additional Building Above Grade, Below Grade
New Construction N
Schools
Elementary Schools Rockhill
Middle Schools A.G. Wright
High Schools Mountain View
School District Stafford County Public Schools
Others
Senior Community No
Tax ID 19N 14
Ownership Fee Simple
SqFt Source Assessor
Special Listing Condition Standard
Read Less Info
Want to know what your home might be worth? Contact us for a FREE valuation!

Our team is ready to help you sell your home for the highest possible price ASAP

Bought with Daniel David Nyce • Keller Williams Realty

"My job is to find and attract mastery-based agents to the office, protect the culture, and make sure everyone is happy! "







