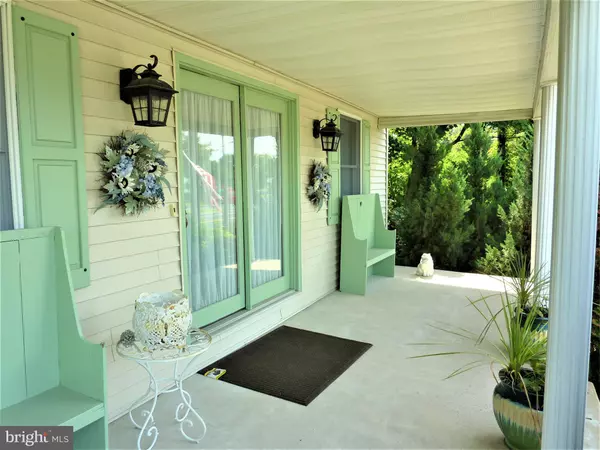$242,000
$244,900
1.2%For more information regarding the value of a property, please contact us for a free consultation.
3 Beds
3 Baths
1,456 SqFt
SOLD DATE : 09/24/2021
Key Details
Sold Price $242,000
Property Type Single Family Home
Sub Type Detached
Listing Status Sold
Purchase Type For Sale
Square Footage 1,456 sqft
Price per Sqft $166
Subdivision Spruance City
MLS Listing ID DEKT2000720
Sold Date 09/24/21
Style Colonial
Bedrooms 3
Full Baths 2
Half Baths 1
HOA Y/N N
Abv Grd Liv Area 1,456
Originating Board BRIGHT
Year Built 1890
Annual Tax Amount $634
Tax Year 2020
Lot Size 0.550 Acres
Acres 0.55
Lot Dimensions 208.00 x 163.00
Property Description
Cute three bedroom, two and a half bath home nestled on 0.55 acres in Spruance City now available. This well-kept home has been updated through the years with a 50 year roof, siding, windows, doors, HVAC, plumbing, electrical, insulation, sheet rock and water heater. A large porch adorns the front of the home with paver beds and landscaping. Step inside to the laminate wood floors that run through the spacious living and dining rooms, separated by french doors. The eat in kitchen has a tile floor, stainless steel appliances, modern tile backsplash, and recess lights. The family room is off the kitchen and seller is in the process of replacing the carpet. There is a powder room and main floor laundry. The owners suite has laminate wood floors, and a full bath with double closets and vanity table. The other two large bedrooms have laminate wood floors, overhead lights and mirrored closet doors. The hall bath has a granite top vanity, and double closets. There is a walk up attic, with windows, for storage. There is a huge wrap around enclosed porch with ceiling fans that seller is in the process of having new carpet installed in. There is a basement with access from the enclosed porch too. Paver beds and mature landscaping circle most of the home. The driveway accesses the main road and the alley behind the home for easy drive through. There is an outbuilding with roll up door and a large shed with loft and electric on the property. There is a large spacious yard perfect for outdoor activities. There is an above ground pool, with platform, but it will need some work. The home has good walk-ability to some local businesses. The home is being sold as is. Book your tour today!
Location
State DE
County Kent
Area Smyrna (30801)
Zoning BN
Rooms
Other Rooms Living Room, Dining Room, Primary Bedroom, Bedroom 2, Bedroom 3, Kitchen, Family Room
Basement Unfinished
Interior
Hot Water Natural Gas
Heating Forced Air
Cooling Central A/C
Heat Source Natural Gas
Exterior
Pool Above Ground
Water Access N
Accessibility None
Garage N
Building
Story 2
Sewer Cess Pool
Water Public
Architectural Style Colonial
Level or Stories 2
Additional Building Above Grade, Below Grade
New Construction N
Schools
School District Smyrna
Others
Senior Community No
Tax ID DC-00-01808-01-1800-000
Ownership Fee Simple
SqFt Source Assessor
Special Listing Condition Standard
Read Less Info
Want to know what your home might be worth? Contact us for a FREE valuation!

Our team is ready to help you sell your home for the highest possible price ASAP

Bought with Jay G Shinn • RE/MAX Point Realty
"My job is to find and attract mastery-based agents to the office, protect the culture, and make sure everyone is happy! "







