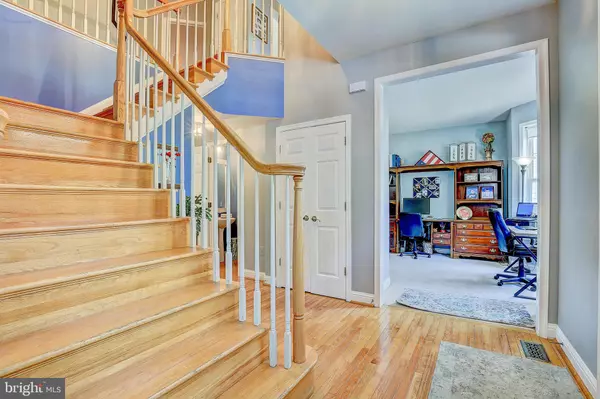$695,000
$695,000
For more information regarding the value of a property, please contact us for a free consultation.
5 Beds
4 Baths
3,544 SqFt
SOLD DATE : 10/29/2021
Key Details
Sold Price $695,000
Property Type Single Family Home
Sub Type Detached
Listing Status Sold
Purchase Type For Sale
Square Footage 3,544 sqft
Price per Sqft $196
Subdivision The Willows Of Crofton
MLS Listing ID MDAA2008972
Sold Date 10/29/21
Style Colonial
Bedrooms 5
Full Baths 3
Half Baths 1
HOA Y/N N
Abv Grd Liv Area 2,744
Originating Board BRIGHT
Year Built 1995
Annual Tax Amount $5,975
Tax Year 2021
Lot Size 8,046 Sqft
Acres 0.18
Property Description
Located in one of the best locations in The Willows, at the end of a cul-de-sac, backing to the woods, is this extra-large, nearly 4,000 square ft. home, with fresh neutral paint and brand new carpet. As you enter through the front door, youll see the hardwoods that continue through the hallway and into the kitchen, and the office to the right in the front, tall bay windows bringing in tons of natural light. The formal living room is to the left with its tray ceiling, and bright white crown molding. Formal dining room to the back has extra windows on the side wall, crown and chair rail molding and a ceiling medallion that the chandelier hangs from. The white kitchen is in the back of the home, boasting stainless steel appliances, and lots of gleaming granite countertops. The kitchen has a bay window looking out to the backyard and is open to the fabulous family room, complete with gas fireplace surrounded by built-ins and decorated with shiplap. The sliding glass door leads to the large deck, mature trees, and fenced backyard. Upstairs youll find 3 large bedrooms plus the huge Primary Suite with sitting room. You can easily convert this to a 5th upstairs bedroom by closing off the doorway and adding a door in the hallway. This space includes 2 large closets, and a huge bathroom with separate soaking tub and 2 sinks. The basement is finished into a recreation room, separate bedroom, full bathroom, and a huge storage room. Recessed lighting is already installed and theres a walk-up exit in the back. Move-in ready for you to make your own memories!
Location
State MD
County Anne Arundel
Zoning R5
Rooms
Basement Partially Finished
Interior
Hot Water Natural Gas
Heating Forced Air
Cooling Central A/C
Fireplaces Number 2
Heat Source Natural Gas
Exterior
Parking Features Covered Parking, Garage - Front Entry
Garage Spaces 2.0
Water Access N
Accessibility None
Attached Garage 2
Total Parking Spaces 2
Garage Y
Building
Story 3
Foundation Slab
Sewer Public Sewer
Water Public
Architectural Style Colonial
Level or Stories 3
Additional Building Above Grade, Below Grade
New Construction N
Schools
Elementary Schools Crofton Woods
Middle Schools Crofton
High Schools Crofton
School District Anne Arundel County Public Schools
Others
Senior Community No
Tax ID 020259190081084
Ownership Fee Simple
SqFt Source Assessor
Special Listing Condition Standard
Read Less Info
Want to know what your home might be worth? Contact us for a FREE valuation!

Our team is ready to help you sell your home for the highest possible price ASAP

Bought with Terry Scott Kirkpatrick • Modern Maryland Realty

"My job is to find and attract mastery-based agents to the office, protect the culture, and make sure everyone is happy! "







