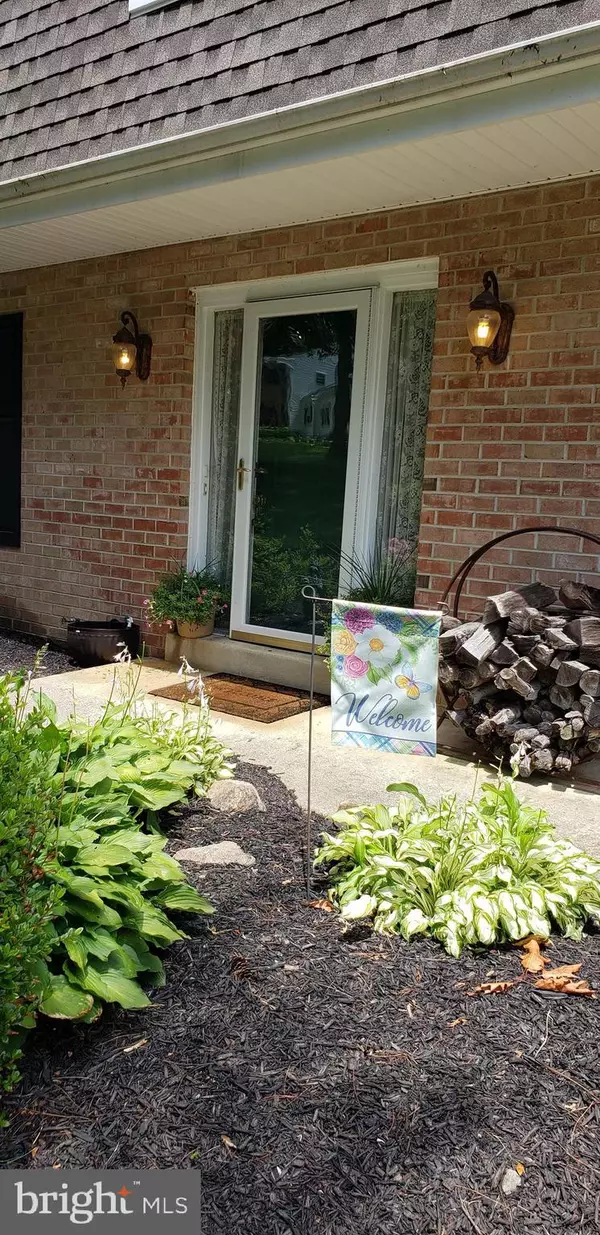$480,000
$495,000
3.0%For more information regarding the value of a property, please contact us for a free consultation.
4 Beds
4 Baths
3,648 SqFt
SOLD DATE : 09/01/2020
Key Details
Sold Price $480,000
Property Type Single Family Home
Sub Type Detached
Listing Status Sold
Purchase Type For Sale
Square Footage 3,648 sqft
Price per Sqft $131
Subdivision Century Oak
MLS Listing ID PACT510436
Sold Date 09/01/20
Style Colonial
Bedrooms 4
Full Baths 3
Half Baths 1
HOA Fees $3/ann
HOA Y/N Y
Abv Grd Liv Area 3,046
Originating Board BRIGHT
Year Built 1979
Annual Tax Amount $7,140
Tax Year 2020
Lot Size 0.502 Acres
Acres 0.5
Lot Dimensions 0.00 x 0.00
Property Description
Welcome to this wonderful home in the desirable neighborhood of Century Oak, in the Award Winning Downingtown School District!! This is center hall Colonial offers a very spacious formal Living Room with lots of windows that bring in tons of light from three different sides of the house. It offers so much space that with two access points, it could actually be divided in half to accommodate an extra room for a home office or study nook. The Formal Dining Room can easily seat 10 to 12 people, given its size. The Kitchen is also very large! It is laid out in a way that allows for separate Eat-In area and even has a large pantry closet and small desk workstation. The Laundry Mud Room directly adjoins the Kitchen and there is also access to the expansive deck from here. The expansive Family Room sits above the entire two car garage and has a wood burning fireplace. The brick facade, lovely slate hearth and wooden beams that run the expanse of the room add architectural details that many Buyer desire. The built-ins bookcases flanking the fireplace offer lots of space to display your favorite memorabilia. The Powder Room rounds out the space on the Main Floor. Both the Laundry Mud Room and the Family Room open up to a huge deck that spans nearly the entire length of the back of the house, with two sets of steps leading to the backyard. Up on the second floor you'll find three very spacious bedrooms with generous sized closets, along with the Master Suite. The three bedrooms all share a very large Hall Bathroom with double vanity and tub shower area. The Master Bedroom has an En-suite Bathroom that connects with a very spacious walk-in Closet. The walkout partially finished basement adds lots of additional livable square footage. The stone area under the deck is very large. It lends itself to being converted into a screened patio area, below the deck. If you added a Timber Tech Ceiling and screening, you could have an wonderful additional outdoor living space with outdoor Kitchen, as it appears there is room for a pool in the backyard. The basement does have a full bathroom and bonus room. The finished area adjoins to an unfinished area, which is fantastic for extra storage. This area connects with the two car Garage, so there is more space that could be finished, if desired. Right at the bottom of the stairs is a very large closet for extra storage, too. If you still find yourself needing storage, the pull-down stairs to the attic allow for additional space as well. Century Oaks, is a smaller more intimate, mature, development that is tucked back off of Rt. 100. It is perfectly situated to be able to quickly get to the PA Turnpike and the Rt. 30 By-Pass within minutes. The home's expansive size is perfect for a growing family. It won't last long, so schedule your showing today.
Location
State PA
County Chester
Area Uwchlan Twp (10333)
Zoning R1
Rooms
Basement Full, Daylight, Full, Fully Finished, Garage Access, Outside Entrance, Poured Concrete, Walkout Level
Interior
Interior Features Breakfast Area, Built-Ins, Carpet, Ceiling Fan(s), Dining Area, Family Room Off Kitchen, Floor Plan - Traditional, Formal/Separate Dining Room, Kitchen - Eat-In, Primary Bath(s), Walk-in Closet(s)
Hot Water Natural Gas
Heating Forced Air
Cooling Central A/C
Flooring Carpet, Ceramic Tile
Fireplaces Number 1
Fireplaces Type Brick
Furnishings No
Fireplace Y
Heat Source Natural Gas
Laundry Main Floor
Exterior
Exterior Feature Deck(s)
Parking Features Garage - Side Entry, Basement Garage
Garage Spaces 2.0
Water Access N
View Creek/Stream, Trees/Woods
Roof Type Architectural Shingle,Pitched
Accessibility None
Porch Deck(s)
Attached Garage 2
Total Parking Spaces 2
Garage Y
Building
Story 2
Sewer Public Sewer
Water Public
Architectural Style Colonial
Level or Stories 2
Additional Building Above Grade, Below Grade
Structure Type Dry Wall,Wood Walls
New Construction N
Schools
Elementary Schools Lionville
Middle Schools Lionville
High Schools Downingtown Hs East Campus
School District Downingtown Area
Others
Senior Community No
Tax ID 33-05B-0001
Ownership Fee Simple
SqFt Source Assessor
Acceptable Financing Cash, Conventional, VA
Listing Terms Cash, Conventional, VA
Financing Cash,Conventional,VA
Special Listing Condition Standard
Read Less Info
Want to know what your home might be worth? Contact us for a FREE valuation!

Our team is ready to help you sell your home for the highest possible price ASAP

Bought with Sara Perez • BHHS Keystone Properties
"My job is to find and attract mastery-based agents to the office, protect the culture, and make sure everyone is happy! "







