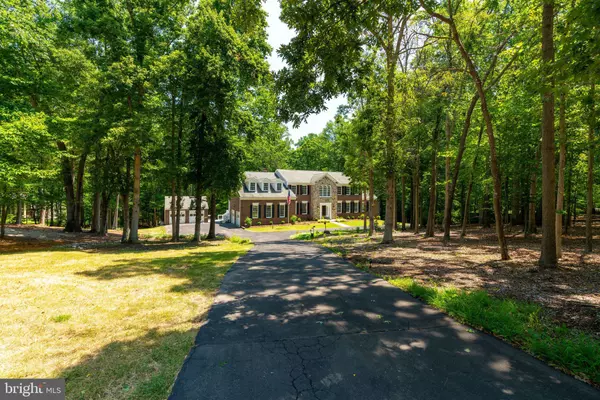$1,275,000
$1,275,000
For more information regarding the value of a property, please contact us for a free consultation.
5 Beds
6 Baths
7,150 SqFt
SOLD DATE : 09/09/2020
Key Details
Sold Price $1,275,000
Property Type Single Family Home
Sub Type Detached
Listing Status Sold
Purchase Type For Sale
Square Footage 7,150 sqft
Price per Sqft $178
Subdivision Briarlynn Estates
MLS Listing ID VAFX1142104
Sold Date 09/09/20
Style Colonial
Bedrooms 5
Full Baths 5
Half Baths 1
HOA Y/N N
Abv Grd Liv Area 5,150
Originating Board BRIGHT
Year Built 1987
Annual Tax Amount $10,185
Tax Year 2020
Lot Size 2.970 Acres
Acres 2.97
Property Description
Welcome Home to this beautifully transformed colonial, perfectly sited on 3 acres, in the wonderful community of Fairfax Station! Classic colonial touches such as dentil crown moldings, shadow box wainscoting, built-ins and hardwood flooring through most of the main level offers gracious living with 10 ft ceilings and ample sized rooms to entertain or cocoon with your family! Abundant light floods the back of the home creating the perfect gathering place in the updated Kitchen, open to both casual dining and Family Room featuring arched built-ins, a painted brick fireplace and multiple access to the rear deck. The Sun Room is a relaxing oasis offering 4 sets of french doors opening onto Juliet balconies with serene views! At the end of a long day, retreat upstairs to the spacious Owner's Suite, boasting a separate sitting room and brand new spa-like bath. The remaining private quarters offers 3 generously sized bedrooms with 3 brand new bathrooms showcasing the latest finishes. For sun worshippers, the expansive deck, overlooking a level yard, has plenty of room for both al fresco dining & lounging while communing with nature. The finished lower level is ideal for indoor entertainment with a galley bar and a variety of rooms suited for Exercise, Media or Game rooms. A 5th bedroom and full bath for your guests complete the downstairs.
Location
State VA
County Fairfax
Zoning 030
Rooms
Other Rooms Living Room, Dining Room, Primary Bedroom, Sitting Room, Bedroom 2, Bedroom 3, Bedroom 4, Bedroom 5, Kitchen, Family Room, Library, Foyer, Sun/Florida Room, Exercise Room, Recreation Room, Media Room
Basement Fully Finished, Walkout Level, Windows
Interior
Interior Features Breakfast Area, Built-Ins, Carpet, Ceiling Fan(s), Crown Moldings, Family Room Off Kitchen, Floor Plan - Open, Formal/Separate Dining Room, Kitchen - Eat-In, Primary Bath(s), Pantry, Recessed Lighting, Soaking Tub, Tub Shower, Wainscotting, Walk-in Closet(s), Wet/Dry Bar, Wood Floors, Wood Stove
Hot Water Electric
Heating Heat Pump(s)
Cooling Central A/C
Fireplaces Number 2
Fireplaces Type Wood
Equipment Built-In Microwave, Cooktop, Dishwasher, Disposal, Dryer, Microwave, Oven - Wall, Refrigerator, Stainless Steel Appliances, Washer, Water Heater
Fireplace Y
Appliance Built-In Microwave, Cooktop, Dishwasher, Disposal, Dryer, Microwave, Oven - Wall, Refrigerator, Stainless Steel Appliances, Washer, Water Heater
Heat Source Electric, Propane - Owned
Laundry Main Floor, Basement
Exterior
Exterior Feature Deck(s)
Garage Garage - Side Entry, Garage - Front Entry, Garage Door Opener
Garage Spaces 4.0
Waterfront N
Water Access N
Roof Type Composite
Accessibility None
Porch Deck(s)
Parking Type Attached Garage, Detached Garage
Attached Garage 2
Total Parking Spaces 4
Garage Y
Building
Story 3
Sewer Septic < # of BR
Water Private, Well
Architectural Style Colonial
Level or Stories 3
Additional Building Above Grade, Below Grade
Structure Type 9'+ Ceilings,Beamed Ceilings
New Construction N
Schools
Elementary Schools Sangster
Middle Schools Lake Braddock Secondary School
High Schools Lake Braddock
School District Fairfax County Public Schools
Others
Senior Community No
Tax ID 0961 03 0006
Ownership Fee Simple
SqFt Source Assessor
Horse Property N
Special Listing Condition Standard
Read Less Info
Want to know what your home might be worth? Contact us for a FREE valuation!

Our team is ready to help you sell your home for the highest possible price ASAP

Bought with Christopher S Perkins • CENTURY 21 New Millennium

"My job is to find and attract mastery-based agents to the office, protect the culture, and make sure everyone is happy! "







