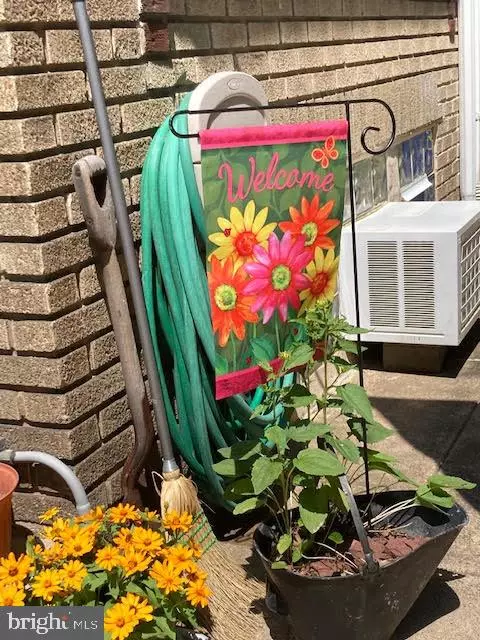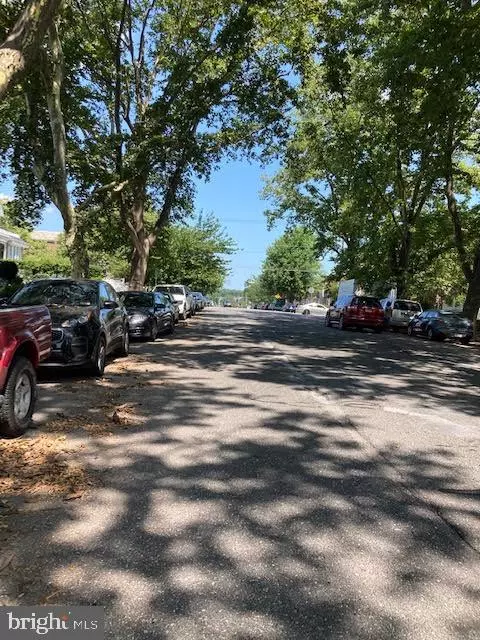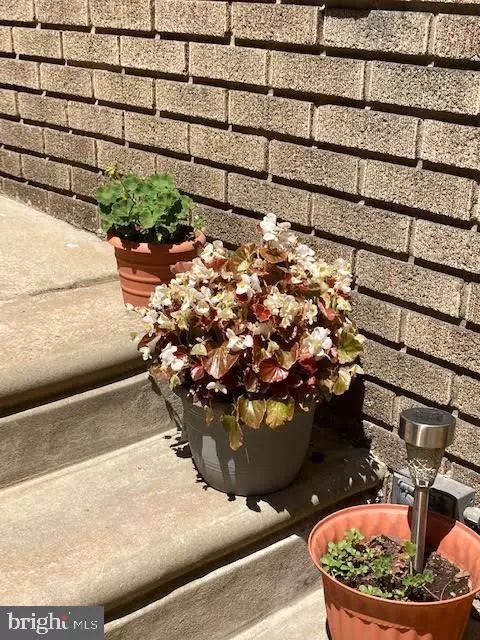$265,000
$269,900
1.8%For more information regarding the value of a property, please contact us for a free consultation.
3 Beds
2 Baths
1,592 SqFt
SOLD DATE : 09/08/2021
Key Details
Sold Price $265,000
Property Type Townhouse
Sub Type Interior Row/Townhouse
Listing Status Sold
Purchase Type For Sale
Square Footage 1,592 sqft
Price per Sqft $166
Subdivision Mayfair (West)
MLS Listing ID PAPH2006084
Sold Date 09/08/21
Style Straight Thru
Bedrooms 3
Full Baths 2
HOA Y/N N
Abv Grd Liv Area 1,592
Originating Board BRIGHT
Year Built 1925
Annual Tax Amount $2,333
Tax Year 2021
Lot Size 1,834 Sqft
Acres 0.04
Lot Dimensions 15.91 x 115.25
Property Description
Welcome Home! Can you see it? Can you see yourself living here in this one of a kind large maintained home. This home is pride of ownership right here and is close to 1600 square feet of lovely. Just pack your bags and move right in! This home that sits on a beautiful tree lined street features an open floor plan. Walk up to the front door and as you enter the home you will have lots of Sun filtering in through the nice size sun room with ceiling fan. Off the sun room, you enter into the awesome living room, faux fireplace and hardwood flooring Once in the living room, enter into the large dining room, for all those holiday dinners and for lots of entertaining. Now, enter into the oversize kitchen with an oversize pantry. You have to see this! There is a home for everything belonging in the kitchen. Kitchen also features recessed lighting, a dishwasher, stainless steel sink, newer electric oven, lots and lots of counter space, and refrigerator, ceiling fan and most of all, it is an eat-in-kitchen as well. Off the kitchen walk out to the nice size deck for all your entertainment needs, can you see yourself sitting out on your deck on those beautiful summer nights. Upper level boasts 3 nice size bedrooms with 4 piece ceramic tile bath. All bedrooms have ceiling fans, nice size closets and under the carpets, are hardwood flooring. Lower level to this well maintained home has a large finished basement with a full bath. Some other features to this home is garage door newer in 2011, rubber roof was recently coated in the seams, newer rain spout, freshly painted throughout and so much more. This home is a definite must see. Close to shopping, public transportation, and schools. Make this home your own, you won't be disappointed.
Location
State PA
County Philadelphia
Area 19136 (19136)
Zoning RSA5
Rooms
Basement Partial
Main Level Bedrooms 3
Interior
Interior Features Ceiling Fan(s), Carpet, Built-Ins, Dining Area, Floor Plan - Open, Kitchen - Country, Kitchen - Eat-In, Pantry, Skylight(s), Stain/Lead Glass, Stall Shower, Window Treatments, Wood Floors
Hot Water Natural Gas
Heating Radiator
Cooling Ceiling Fan(s), Wall Unit, Window Unit(s)
Fireplaces Number 1
Fireplaces Type Mantel(s), Non-Functioning
Equipment Dishwasher, Oven - Single, Refrigerator, Washer, Dryer - Gas
Fireplace Y
Appliance Dishwasher, Oven - Single, Refrigerator, Washer, Dryer - Gas
Heat Source Natural Gas
Laundry Basement
Exterior
Exterior Feature Deck(s)
Parking Features Garage - Rear Entry, Garage Door Opener, Basement Garage, Inside Access
Garage Spaces 1.0
Water Access N
View Trees/Woods, Street
Roof Type Rubber,Architectural Shingle
Accessibility None
Porch Deck(s)
Attached Garage 1
Total Parking Spaces 1
Garage Y
Building
Lot Description Front Yard
Story 2
Sewer Public Sewer
Water Public
Architectural Style Straight Thru
Level or Stories 2
Additional Building Above Grade, Below Grade
New Construction N
Schools
Middle Schools Austin Meehan
High Schools Abraham Lincoln
School District The School District Of Philadelphia
Others
Senior Community No
Tax ID 642187700
Ownership Fee Simple
SqFt Source Assessor
Acceptable Financing Cash, Conventional
Listing Terms Cash, Conventional
Financing Cash,Conventional
Special Listing Condition Standard
Read Less Info
Want to know what your home might be worth? Contact us for a FREE valuation!

Our team is ready to help you sell your home for the highest possible price ASAP

Bought with Michelle Jiang • A Plus Realtors LLC
"My job is to find and attract mastery-based agents to the office, protect the culture, and make sure everyone is happy! "







