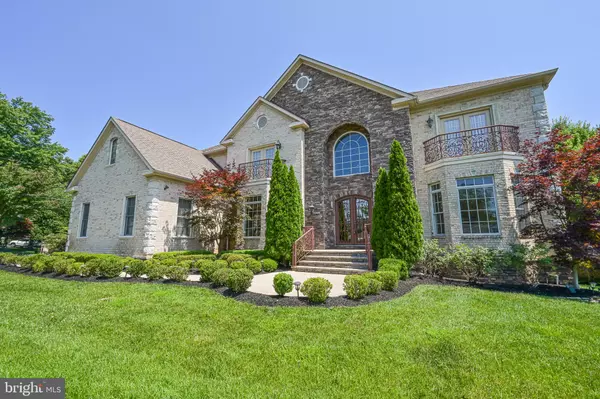$1,560,000
$1,590,000
1.9%For more information regarding the value of a property, please contact us for a free consultation.
5 Beds
6 Baths
9,500 SqFt
SOLD DATE : 07/30/2021
Key Details
Sold Price $1,560,000
Property Type Single Family Home
Sub Type Detached
Listing Status Sold
Purchase Type For Sale
Square Footage 9,500 sqft
Price per Sqft $164
Subdivision Edsall Road Property
MLS Listing ID VAFX1209410
Sold Date 07/30/21
Style Colonial,Contemporary,Other
Bedrooms 5
Full Baths 5
Half Baths 1
HOA Fees $12/ann
HOA Y/N Y
Abv Grd Liv Area 6,289
Originating Board BRIGHT
Year Built 2008
Annual Tax Amount $14,957
Tax Year 2020
Lot Size 0.415 Acres
Acres 0.41
Property Description
*ABSOLUTELY EXQUISITE*Nearly 10k SQFT! Rare Custom Build known as the Taj Mahal of Springfield! This Builder showed an extraordinary amount of attention to every little detail! Breathtaking 2 story foyer with a Grand Dual Staircase! Gleaming Marble flooring. Brazilian Cherry hardwoods with custom two tone design. Impressive 30FT coffered ceilings in the living room with a double sided stone fireplace! Main level office! Each wall is finished with extravagant moldings and unique paint design! Beautiful Columns and Hallways lead you through the main level's open floor plan. Fully loaded Gourmet Kitchen with Custom built 60" Cherry Cabinets and a massive 10ft island with rare "Tiger Granite". High End Monogram kitchen appliances! Pot Filler Faucet above 6 top gas stove! Sound Proof Pella Pro Windows!! Each upper level Bedroom is equipped with a full bath and multiple balconies! There are an astonishing 7 balconies in this home! Bedrooms all include their own Interior and exterior balcony! Master bedroom has a massive private balcony looking out to a gorgeous weeping willow tree! Luxurious Master bedroom includes a triple sided gas fireplace, French doors, custom lighting built into the coffered ceiling, granite counters, security keypad and private thermostat. Live in Luxury in this Master Bathroom! Includes two gigantic walk-in closets with built-in shelving, a TWO person Vita jacuzzi with 6 jets, a convenient auto cleaning system & built in colored LED lights! Two large granite vanities with cherry cabinets, huge frameless glass shower with two built in benches and 4 shower heads! Lower Level is an entertaining dream! Restaurant quality bar includes a wine cooler, sink, dishwasher, shelving to showcase bottles, and custom paint! French doors open up to a four row Cinema, fully wired for High Definition Movies! 2 full baths in the basement! Lower level also includes an in-law suite with a private entrance! Very convenient for guests or tenants! Entire house is fitted with M&S sound system! Interior and Exterior speakers all throughout the house with built in intercom systems! Foyer includes a Retractable Chandelier for easy cleaning! Butler Pantry with granite counters, cherry cabinets, two Bosch food warmers, and dishwasher! Central Vacuum throughout the house! Oversized Triple side load garage! Composite wood deck will last forever with very low maintenance! Deck also includes Gas connection for your BBQ Grills! Professional Sprinkler System!
Location
State VA
County Fairfax
Zoning 120
Rooms
Other Rooms Living Room, Dining Room, Primary Bedroom, Sitting Room, Bedroom 5, Kitchen, Sun/Florida Room, Laundry, Office, Recreation Room, Bathroom 1, Bathroom 2, Bathroom 3
Basement Daylight, Full, Fully Finished, Improved, Heated, Interior Access, Outside Entrance, Rear Entrance, Walkout Level, Windows
Interior
Interior Features Bar, Additional Stairway, Breakfast Area, Built-Ins, Butlers Pantry, Ceiling Fan(s), Central Vacuum, Chair Railings, Crown Moldings, Curved Staircase, Dining Area, Double/Dual Staircase, Efficiency, Floor Plan - Open, Intercom, Kitchen - Gourmet, Kitchen - Island, Kitchen - Table Space, Pantry, Recessed Lighting, Soaking Tub, Sprinkler System, Store/Office, Tub Shower, Upgraded Countertops, Wainscotting, Walk-in Closet(s), Window Treatments, Wood Floors, Other
Hot Water Natural Gas, Electric
Heating Heat Pump(s), Forced Air
Cooling Central A/C
Fireplaces Number 3
Fireplaces Type Double Sided, Screen, Stone, Fireplace - Glass Doors
Equipment Built-In Microwave, Built-In Range, Central Vacuum, Dishwasher, Disposal, Dryer, Dryer - Front Loading, Exhaust Fan, Extra Refrigerator/Freezer, Freezer, Humidifier, Icemaker, Intercom, Oven - Double, Oven - Self Cleaning, Oven - Wall, Refrigerator, Six Burner Stove, Stainless Steel Appliances, Stove, Washer
Fireplace Y
Window Features ENERGY STAR Qualified,Insulated,Palladian
Appliance Built-In Microwave, Built-In Range, Central Vacuum, Dishwasher, Disposal, Dryer, Dryer - Front Loading, Exhaust Fan, Extra Refrigerator/Freezer, Freezer, Humidifier, Icemaker, Intercom, Oven - Double, Oven - Self Cleaning, Oven - Wall, Refrigerator, Six Burner Stove, Stainless Steel Appliances, Stove, Washer
Heat Source Natural Gas, Electric
Exterior
Parking Features Garage - Side Entry, Oversized, Other
Garage Spaces 3.0
Fence Masonry/Stone, Other
Water Access N
Accessibility None
Attached Garage 3
Total Parking Spaces 3
Garage Y
Building
Story 3
Sewer Public Sewer
Water Public
Architectural Style Colonial, Contemporary, Other
Level or Stories 3
Additional Building Above Grade, Below Grade
New Construction N
Schools
School District Fairfax County Public Schools
Others
Senior Community No
Tax ID 0714 35 0002
Ownership Fee Simple
SqFt Source Assessor
Special Listing Condition Standard
Read Less Info
Want to know what your home might be worth? Contact us for a FREE valuation!

Our team is ready to help you sell your home for the highest possible price ASAP

Bought with Masoud Jame • BNI Realty
"My job is to find and attract mastery-based agents to the office, protect the culture, and make sure everyone is happy! "







