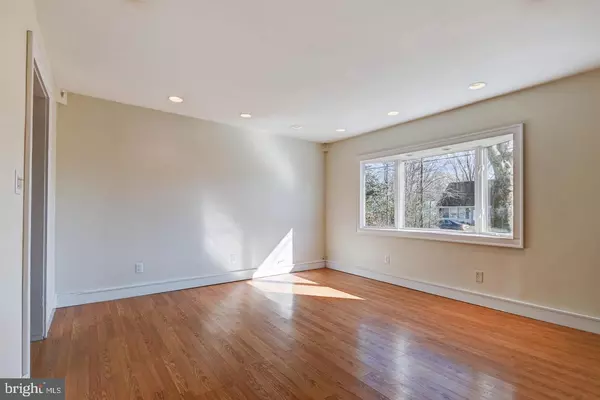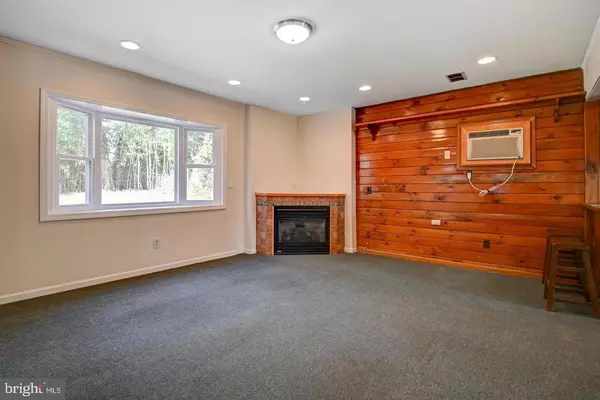$245,000
$242,900
0.9%For more information regarding the value of a property, please contact us for a free consultation.
3 Beds
2 Baths
1,902 SqFt
SOLD DATE : 09/02/2021
Key Details
Sold Price $245,000
Property Type Single Family Home
Sub Type Detached
Listing Status Sold
Purchase Type For Sale
Square Footage 1,902 sqft
Price per Sqft $128
Subdivision Parkway Village
MLS Listing ID NJME314206
Sold Date 09/02/21
Style Cape Cod
Bedrooms 3
Full Baths 2
HOA Y/N N
Abv Grd Liv Area 1,902
Originating Board BRIGHT
Year Built 1957
Annual Tax Amount $6,852
Tax Year 2019
Lot Size 8,534 Sqft
Acres 0.2
Lot Dimensions 62.18 x 137.25
Property Description
Welcome to this modern updated expanded cape cod home is nestled in desirable Parkway Village that offers three bedrooms and two full bathrooms. Close to TCNJ and great for investment rental or primary home . ( 1500-2000 rental monthly potential ) As you enter from the front, you will be greeted with sunlight from the bay window and Pergo flooring in the living room. Kitchen offers tile flooring and cozy breakfast nook, while the large family room with gas fireplace and newer bay window allows for even more sunlight! An expansive modern first-floor laundry room/utility room and a comfortable bedroom complete the main level, along with a full bathroom with walk-in shower. Walking upstairs you will find the second guest bedroom and the master suite, which offers a sitting room (bonus room) and upgraded master bathroom. This home also accommodates some ADA compliant features on the main floor . Close to TCNJ/CampusTown and Rider University, and centrally located between I-95 and Route 1, this great opportunity for you in this crazy market !!
Location
State NJ
County Mercer
Area Ewing Twp (21102)
Zoning R-2
Rooms
Other Rooms Living Room, Sitting Room, Bedroom 2, Bedroom 3, Kitchen, Family Room, Bedroom 1, Laundry, Bathroom 1, Bathroom 2
Main Level Bedrooms 1
Interior
Hot Water Natural Gas
Heating Forced Air
Cooling Window Unit(s), Wall Unit
Flooring Carpet, Hardwood, Ceramic Tile
Fireplace Y
Heat Source Natural Gas
Laundry Main Floor
Exterior
Parking Features Garage - Front Entry
Garage Spaces 4.0
Utilities Available Natural Gas Available, Electric Available, Cable TV Available
Water Access N
Roof Type Shingle
Accessibility None
Attached Garage 1
Total Parking Spaces 4
Garage Y
Building
Story 2
Sewer Public Sewer
Water Public
Architectural Style Cape Cod
Level or Stories 2
Additional Building Above Grade, Below Grade
Structure Type Dry Wall
New Construction N
Schools
School District Ewing Township Public Schools
Others
Senior Community No
Tax ID 02-00476-00002
Ownership Fee Simple
SqFt Source Assessor
Acceptable Financing Cash, Conventional, FHA, VA
Listing Terms Cash, Conventional, FHA, VA
Financing Cash,Conventional,FHA,VA
Special Listing Condition Standard
Read Less Info
Want to know what your home might be worth? Contact us for a FREE valuation!

Our team is ready to help you sell your home for the highest possible price ASAP

Bought with Rhonda L Golub • Redfin
"My job is to find and attract mastery-based agents to the office, protect the culture, and make sure everyone is happy! "







