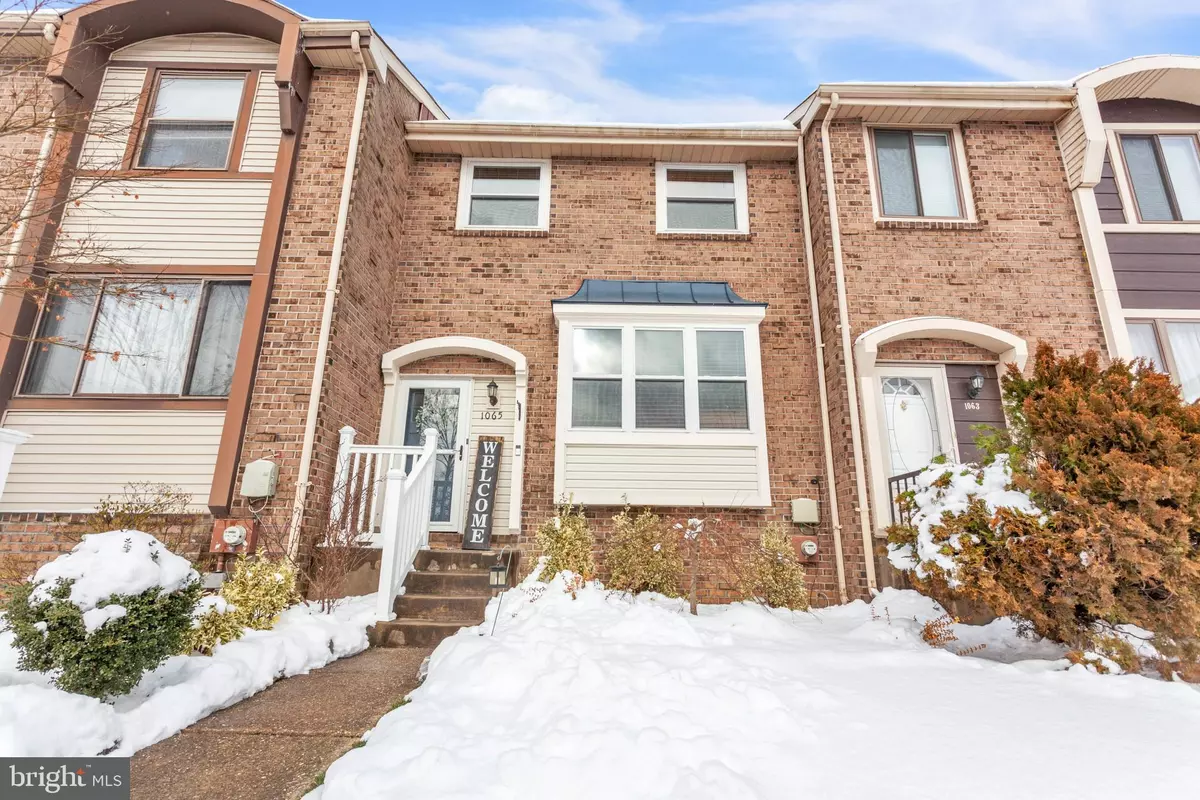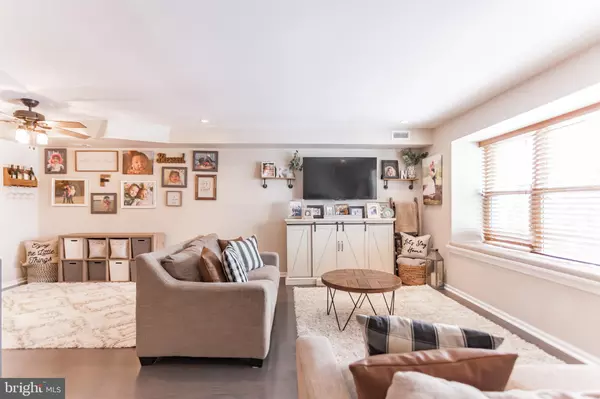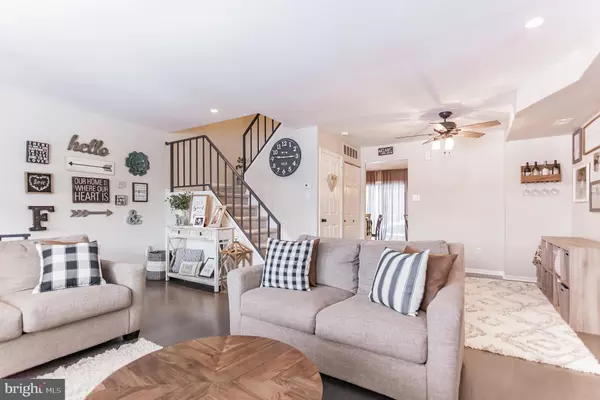$308,000
$315,000
2.2%For more information regarding the value of a property, please contact us for a free consultation.
3 Beds
2 Baths
2,200 SqFt
SOLD DATE : 03/10/2021
Key Details
Sold Price $308,000
Property Type Townhouse
Sub Type Interior Row/Townhouse
Listing Status Sold
Purchase Type For Sale
Square Footage 2,200 sqft
Price per Sqft $140
Subdivision Clusters
MLS Listing ID PABU519854
Sold Date 03/10/21
Style Straight Thru
Bedrooms 3
Full Baths 1
Half Baths 1
HOA Y/N N
Abv Grd Liv Area 1,400
Originating Board BRIGHT
Year Built 1978
Annual Tax Amount $3,788
Tax Year 2021
Lot Size 2,000 Sqft
Acres 0.05
Lot Dimensions 20.00 x 100.00
Property Description
Welcome home to 1065 Bolton Ct, this is the home you have been waiting for. This totally remodeled townhouse (with no HOA!) in the wonderful Clusters of Bensalem. The 1st floor offers a raised living room that is accented by recessed lighting and modern wide plank hardwood flooring. You will then proceed through the open floor plan which features a dining room and a custom eat in kitchen that is modernly furnished with granite countertops, subway tile backsplash, stainless steel appliances, and an island lit with pendant lighting. The eat-in kitchen overlooks your oversized deck with all wooded lot views. If you are looking for extra living space, the large finished basement is a must-have, the possibilities for this space are endless! The second floor features a gorgeous Jack and Jill bathroom, tastefully remodeled with ceramic tiling and all newer fixtures. Three large bedrooms all with plenty of closet space and pull down attic offering additional storage space completes this beautiful home. Exterior features include brand new shed, totally fenced in yard, a newer roof, energy efficient vinyl windows, lush landscaping, new white vinyl railing, sliding glass door and newer siding. Additional amenities include a newer HVAC system, ceiling fans throughout, six panel doors, and custom light fixtures. This home is sure to check all your must-have boxes. Dont miss out on this opportunity to own this beautiful home at such an affordable price. If maintenance free living is for you, then this is your next home.
Location
State PA
County Bucks
Area Bensalem Twp (10102)
Zoning R3
Rooms
Basement Full, Fully Finished
Interior
Hot Water Electric
Heating Heat Pump - Electric BackUp
Cooling Central A/C
Heat Source Electric
Laundry Basement
Exterior
Fence Fully
Water Access N
Roof Type Shingle,Pitched
Accessibility None
Garage N
Building
Lot Description Trees/Wooded
Story 2
Sewer Public Sewer
Water Public
Architectural Style Straight Thru
Level or Stories 2
Additional Building Above Grade, Below Grade
New Construction N
Schools
School District Bensalem Township
Others
Senior Community No
Tax ID 02-072-224
Ownership Fee Simple
SqFt Source Assessor
Acceptable Financing Cash, Conventional, FHA, VA
Listing Terms Cash, Conventional, FHA, VA
Financing Cash,Conventional,FHA,VA
Special Listing Condition Standard
Read Less Info
Want to know what your home might be worth? Contact us for a FREE valuation!

Our team is ready to help you sell your home for the highest possible price ASAP

Bought with John P Price • Coldwell Banker Realty
"My job is to find and attract mastery-based agents to the office, protect the culture, and make sure everyone is happy! "







