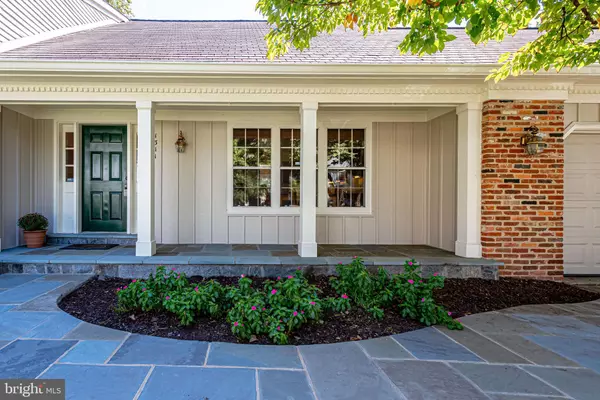$965,000
$955,000
1.0%For more information regarding the value of a property, please contact us for a free consultation.
5 Beds
5 Baths
4,614 SqFt
SOLD DATE : 11/12/2020
Key Details
Sold Price $965,000
Property Type Single Family Home
Sub Type Detached
Listing Status Sold
Purchase Type For Sale
Square Footage 4,614 sqft
Price per Sqft $209
Subdivision Colvins Glen
MLS Listing ID VAFX1160650
Sold Date 11/12/20
Style Colonial
Bedrooms 5
Full Baths 4
Half Baths 1
HOA Y/N N
Abv Grd Liv Area 3,024
Originating Board BRIGHT
Year Built 1981
Annual Tax Amount $9,904
Tax Year 2020
Lot Size 0.521 Acres
Acres 0.52
Property Description
This exquisite 5 bedroom, 4.5 bath Colonial, located in the coveted Langley HS pyramid school district, sits on a half-acre & is move-in ready. An open-concept main floor features a beautiful island kitchen with stainless steel appliances, & silestone quartz countertops. Koa hardwood floors, crown molding and accent columns in the entry, living and dining rooms are so inviting and elegant. The spacious family room offers a brick fireplace with gas logs and built-ins. There's also an office/library on the main level as well as a utility/mudroom (optional laundry room) & half-bath. The upper level features 4 bedrooms, including the stunning Owner's Bedroom Retreat with a sitting room, three large closets and a wonderful en-suite bathroom. There are 3 bathrooms and laundry also on this level. The lower level will leave you in awe! There's a 5th bedroom with access to the backyard, a full bathroom, and a great room that has tons of possibilities including extra power outlets and separate phone line, with access to the back patio. And last but not least, the amazing home theater with 7.1 surround sound, acoustic panels and custom paint. There is a dual level deck & a concrete patio overlooking the huge and tranquil private backyard. This truly is paradise! Convenient access to schools, shopping, IAD, Metro stops, Tysons area, Route 7 and other commuter routes. You simply must see this property to believe it!
Location
State VA
County Fairfax
Zoning 111
Rooms
Other Rooms Living Room, Dining Room, Primary Bedroom, Bedroom 2, Bedroom 3, Bedroom 4, Bedroom 5, Kitchen, Family Room, Library, Breakfast Room, Great Room, Utility Room, Media Room, Bathroom 2, Bathroom 3, Primary Bathroom, Full Bath, Half Bath
Basement Fully Finished
Interior
Interior Features Breakfast Area, Built-Ins, Carpet, Chair Railings, Crown Moldings, Formal/Separate Dining Room, Kitchen - Island, Walk-in Closet(s), Upgraded Countertops
Hot Water Natural Gas
Heating Forced Air
Cooling Central A/C
Flooring Hardwood
Fireplaces Number 1
Equipment Stainless Steel Appliances
Fireplace Y
Appliance Stainless Steel Appliances
Heat Source Natural Gas
Exterior
Garage Garage - Front Entry
Garage Spaces 4.0
Waterfront N
Water Access N
Accessibility Other
Parking Type Attached Garage, Driveway
Attached Garage 2
Total Parking Spaces 4
Garage Y
Building
Story 3
Sewer Public Sewer
Water Public
Architectural Style Colonial
Level or Stories 3
Additional Building Above Grade, Below Grade
New Construction N
Schools
Elementary Schools Colvin Run
Middle Schools Cooper
High Schools Langley
School District Fairfax County Public Schools
Others
Senior Community No
Tax ID 0182 08 0048A
Ownership Fee Simple
SqFt Source Assessor
Special Listing Condition Standard
Read Less Info
Want to know what your home might be worth? Contact us for a FREE valuation!

Our team is ready to help you sell your home for the highest possible price ASAP

Bought with Kelly Elizabeth Krolikowski • RE/MAX Executives

"My job is to find and attract mastery-based agents to the office, protect the culture, and make sure everyone is happy! "







