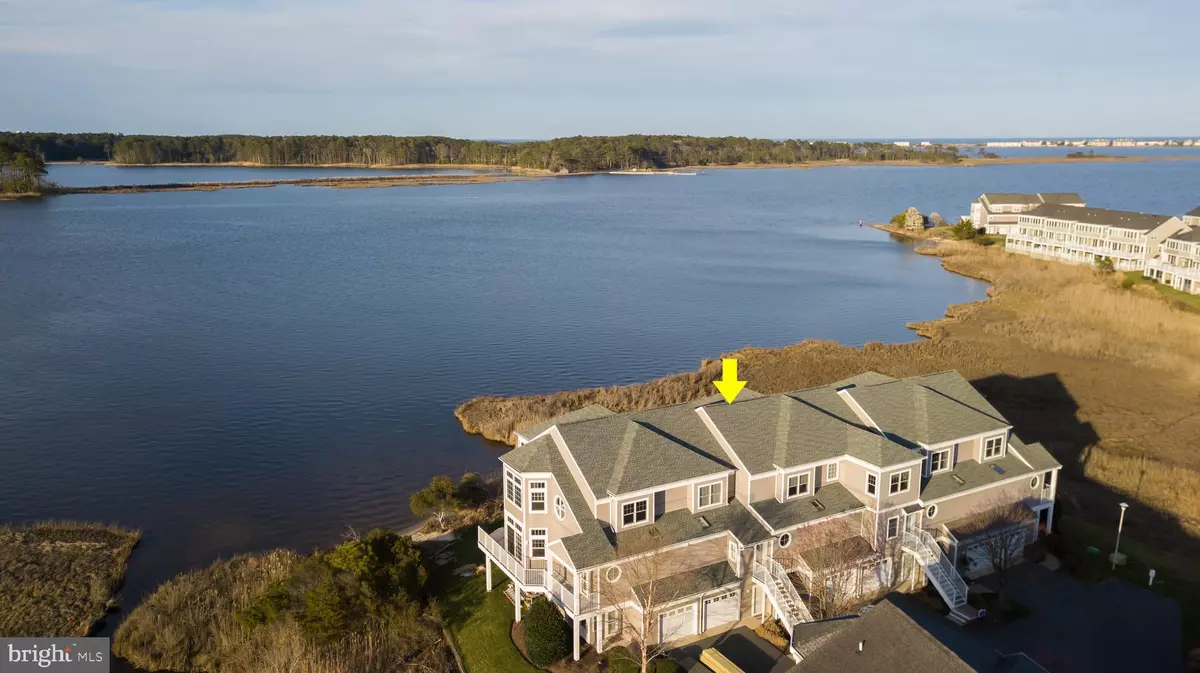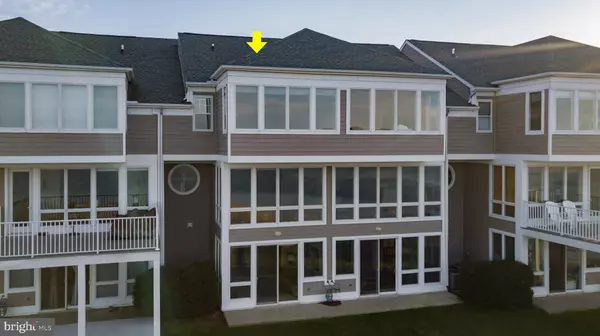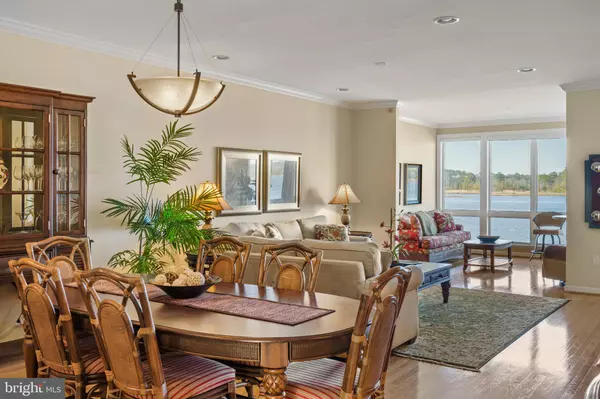$604,900
$599,900
0.8%For more information regarding the value of a property, please contact us for a free consultation.
4 Beds
4 Baths
2,500 SqFt
SOLD DATE : 05/14/2021
Key Details
Sold Price $604,900
Property Type Condo
Sub Type Condo/Co-op
Listing Status Sold
Purchase Type For Sale
Square Footage 2,500 sqft
Price per Sqft $241
Subdivision Bayville Shores
MLS Listing ID DESU180712
Sold Date 05/14/21
Style Contemporary
Bedrooms 4
Full Baths 3
Half Baths 1
Condo Fees $1,150/qua
HOA Y/N N
Abv Grd Liv Area 2,500
Originating Board BRIGHT
Year Built 2003
Annual Tax Amount $1,093
Tax Year 2020
Lot Dimensions 0.00 x 0.00
Property Description
Breathtaking bayfront townhome with a bevy of amenities in Bayville Shores! Relish panoramic bay views from your perch in this approximately 2,500 sq.-ft. upscale, on-trend townhome with only the finest features, furnishings and finishes! Spectacular walls of windows on all 3 levels facing expansive bay and offering splendid, unmatched views from almost anywhere and everywhere in this fabulous, ideally located 4 BRs/3 ½ bath tan siding townhome with garage. Rich hardwood floors, elegant crown molding and sand-color neutral paint palette are throughout home. Elevated main living space is magnificent, designed to showcase home's privacy, peacefulness and unparallel bay views. This inverted, front-to-back floorplan subtlety and seamlessly connects rooms, starting with kitchen in the front of home. Kitchen boasts sleek maple cabinetry, upgraded light Corian countertops and suite of SS appliances. 2-tiered island allows for easy prep space on bottom level and breakfast bar on top level, complete with bar stools and pendant lighting. Whether you are cooking a meal or chatting in the kitchen, simply glance up and look straight through home to enjoy amazing water views through back wall of windows. Hardwood floors continue into DR. Create formal seating or casual area, space is large with significant stretch of walls for china closet or more laid-back wall units. Just beyond is FR where comfortable collection of couches and chairs sit before gas FP with built-in, dual-door cabinet above. Curl up after all-day sun for a night cap and easy evening! Appreciate bonus square footage with this bump-out, 2-sided wall-of-windows sunroom, cleverly extending FR space. High-top table with chairs is tucked in corner, while low-lying couch sits against wall. From either spot, look out over broad band of water just beyond as a sense of tranquility transcends. Unbelievably relaxing! The 4 spacious BRs, 3 full baths and one PR are spread out among the levels of the home. Two baths feature white vanities and dune-color paint. Two secondary BRs are open and large with roomy closets and tan carpeting, while 3 rd BR could be guest suite or could even serve as primary BR. It is not only big with series of windows across back wall, but features its own private, tile-floored sunroom just through glass slider doors. One can relax, sip morning coffee or evening cocktail and enjoy bay views. Step out through 2 nd set of glass sliding doors highlighted with transom windows and lush, level backyard that melds into marshes that then transitions to water, all just steps away, is before you. Breathe in fresh air, feel that bay breeze on your face and appreciate water up close! Primary BR mimics guest suite with series of windows spanning back wall and offering views to water without stepping foot out of bed! Also, enjoy walk-in closet for those all-season wardrobes and must-have accessories and, of course, private, luxurious bathroom. In addition to white, dual-sink vanity, this bath also touts seamless glass shower and generous soaking tub. Embrace this 3-level living with space, privacy and peacefulness at its cornerstone and water views like nothing else. Just imagine mornings with sun rising and evenings with the sun setting and reflecting off this glittering, glass-like body of water, the sky painted in changing dawn and dusk colors, and the call of seagulls in the distance. It's your own sliver of paradise. Plus, community amenities are first class! Join a pick-up game at the BB, tennis, or volleyball courts. Relax and recharge by the beach. Cool off in the pool. Head out on a bike trail. Put your health first at the fitness club. Chill in the club house. Let kids be kids at the playground. Take a turn at shuffleboard. Enjoy reachable resort amenities right around the corner. Immerse yourself in this niche of nature and all its beauty. Tranquil living on Tidewater
Location
State DE
County Sussex
Area Baltimore Hundred (31001)
Zoning HR-1
Rooms
Main Level Bedrooms 4
Interior
Interior Features Carpet, Combination Dining/Living, Crown Moldings, Floor Plan - Open, Kitchen - Island, Pantry, Primary Bedroom - Bay Front, Recessed Lighting, Stall Shower, Upgraded Countertops, Walk-in Closet(s), Window Treatments, Wood Floors
Hot Water Electric
Heating None
Cooling None
Flooring Ceramic Tile, Hardwood
Fireplaces Number 1
Fireplaces Type Gas/Propane
Equipment Built-In Microwave, Dishwasher, Disposal, Dryer, Exhaust Fan, Oven/Range - Electric, Refrigerator, Stainless Steel Appliances, Water Heater
Furnishings Yes
Fireplace Y
Window Features Double Pane,Sliding,Storm
Appliance Built-In Microwave, Dishwasher, Disposal, Dryer, Exhaust Fan, Oven/Range - Electric, Refrigerator, Stainless Steel Appliances, Water Heater
Heat Source Electric
Laundry Lower Floor
Exterior
Parking Features Garage Door Opener, Garage - Front Entry, Inside Access
Garage Spaces 2.0
Amenities Available Basketball Courts, Beach, Bike Trail, Boat Dock/Slip, Boat Ramp, Club House, Common Grounds, Community Center, Exercise Room, Fitness Center, Jog/Walk Path, Pier/Dock, Pool - Outdoor, Reserved/Assigned Parking, Security, Shuffleboard, Tennis Courts, Tot Lots/Playground, Volleyball Courts, Water/Lake Privileges
Water Access Y
Roof Type Architectural Shingle
Accessibility None
Attached Garage 1
Total Parking Spaces 2
Garage Y
Building
Story 3
Foundation Slab
Sewer Public Sewer
Water Public
Architectural Style Contemporary
Level or Stories 3
Additional Building Above Grade, Below Grade
Structure Type 9'+ Ceilings,Dry Wall
New Construction N
Schools
School District Indian River
Others
Pets Allowed Y
HOA Fee Include Common Area Maintenance,Ext Bldg Maint,Health Club,Insurance,Lawn Maintenance,Pier/Dock Maintenance,Pool(s),Recreation Facility,Reserve Funds,Road Maintenance,Snow Removal,Trash,Water
Senior Community No
Tax ID 533-13.00-2.00-1222
Ownership Condominium
Acceptable Financing Conventional, Cash
Horse Property N
Listing Terms Conventional, Cash
Financing Conventional,Cash
Special Listing Condition Standard
Pets Allowed No Pet Restrictions
Read Less Info
Want to know what your home might be worth? Contact us for a FREE valuation!

Our team is ready to help you sell your home for the highest possible price ASAP

Bought with Gary Walkowski • JACK LINGO MILLSBORO
"My job is to find and attract mastery-based agents to the office, protect the culture, and make sure everyone is happy! "







