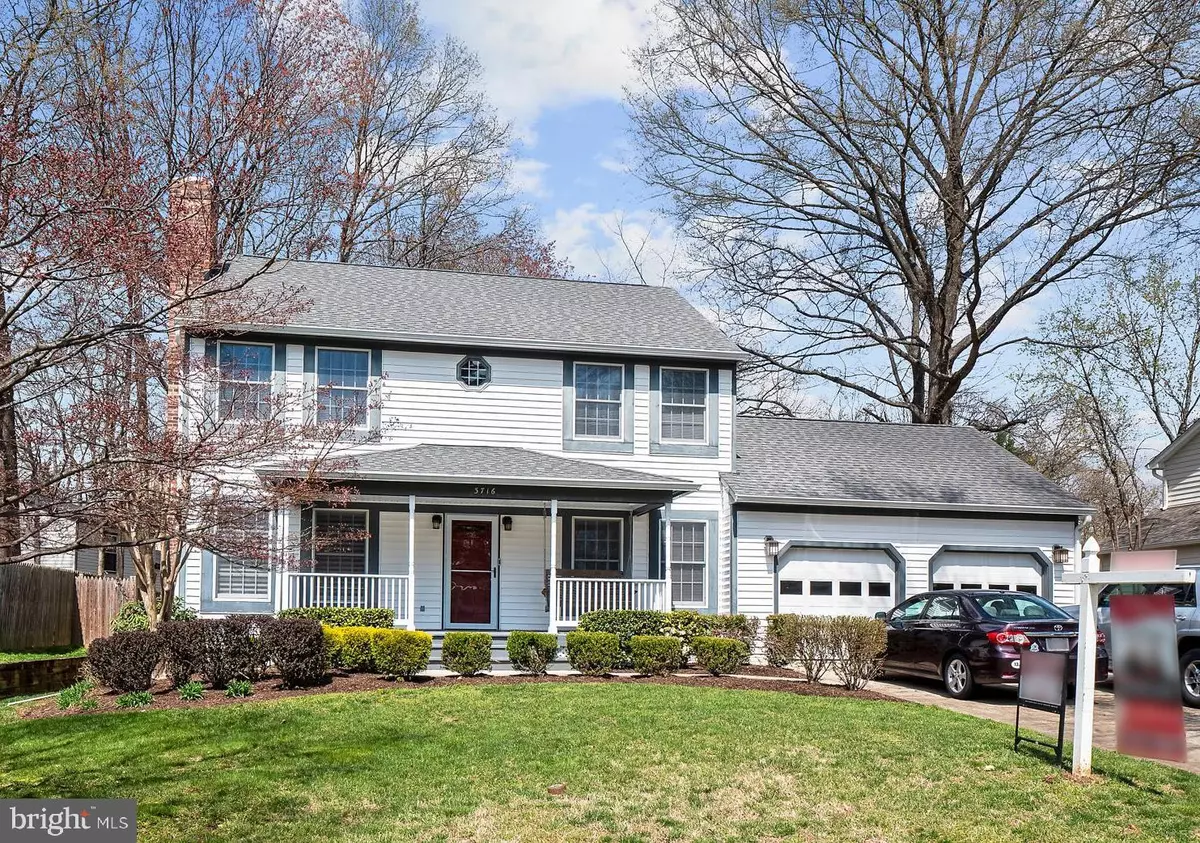$550,000
$500,000
10.0%For more information regarding the value of a property, please contact us for a free consultation.
4 Beds
3 Baths
2,280 SqFt
SOLD DATE : 05/03/2021
Key Details
Sold Price $550,000
Property Type Single Family Home
Sub Type Detached
Listing Status Sold
Purchase Type For Sale
Square Footage 2,280 sqft
Price per Sqft $241
Subdivision Country Club Lake
MLS Listing ID VAPW517646
Sold Date 05/03/21
Style Colonial
Bedrooms 4
Full Baths 2
Half Baths 1
HOA Fees $59/mo
HOA Y/N Y
Abv Grd Liv Area 1,870
Originating Board BRIGHT
Year Built 1987
Annual Tax Amount $4,691
Tax Year 2021
Lot Size 8,799 Sqft
Acres 0.2
Property Description
Sit on the porch swing to watch a summer thunderstorm under the mature bountiful trees in this 4BR 2.5BA updated colonial in the beautiful, quiet and safe Country Club/Lake Montclair subdivision just north of Quantico with access to Lake Montclairs 3 beaches for kayaking and swimming, Prince William Forest Park, golf course, trails and easy public transportation to the Pentagon and DC. This home has almost 2,800 SF on 3 levels, an updated beautiful kitchen with Cambria quartz countertops, a double pantry with pull out drawer shelves (a chef's dream!) Mirage Brazilian cherry hardwood floors, office den with wood French doors, a warming wood pellet stove, newly carpeted bedrooms and in basement family room, automatic window shades in living/dining rooms and kitchen that open at sunrise and close at sunset (Nice!), convenient 2nd level laundry, fenced back yard, an irrigation system, rough-in plumbing for a basement bathroom and an oversized 2 car garage perfect to set up shop!
Location
State VA
County Prince William
Zoning RPC
Rooms
Other Rooms Living Room, Dining Room, Primary Bedroom, Bedroom 2, Bedroom 3, Bedroom 4, Kitchen, Den, Basement, Laundry, Primary Bathroom, Half Bath
Basement Partially Finished
Interior
Interior Features Wood Floors, Carpet, Primary Bath(s), Window Treatments, Wood Stove
Hot Water Electric
Heating Heat Pump(s)
Cooling Central A/C
Flooring Wood, Carpet, Ceramic Tile
Fireplaces Number 1
Fireplaces Type Wood
Equipment Stainless Steel Appliances, Built-In Microwave, Dryer, Washer, Dishwasher, Disposal, Refrigerator, Icemaker, Stove
Fireplace Y
Appliance Stainless Steel Appliances, Built-In Microwave, Dryer, Washer, Dishwasher, Disposal, Refrigerator, Icemaker, Stove
Heat Source Electric
Exterior
Exterior Feature Deck(s), Porch(es)
Garage Garage Door Opener, Garage - Front Entry
Garage Spaces 2.0
Fence Rear
Waterfront N
Water Access N
Accessibility None
Porch Deck(s), Porch(es)
Parking Type Attached Garage
Attached Garage 2
Total Parking Spaces 2
Garage Y
Building
Story 3
Sewer Public Sewer
Water Public
Architectural Style Colonial
Level or Stories 3
Additional Building Above Grade, Below Grade
New Construction N
Schools
Elementary Schools Pattie
Middle Schools Graham Park
High Schools Forest Park
School District Prince William County Public Schools
Others
Senior Community No
Tax ID 8190-87-8007
Ownership Fee Simple
SqFt Source Assessor
Special Listing Condition Standard
Read Less Info
Want to know what your home might be worth? Contact us for a FREE valuation!

Our team is ready to help you sell your home for the highest possible price ASAP

Bought with Marin K Kinov • Redfin Corporation

"My job is to find and attract mastery-based agents to the office, protect the culture, and make sure everyone is happy! "







