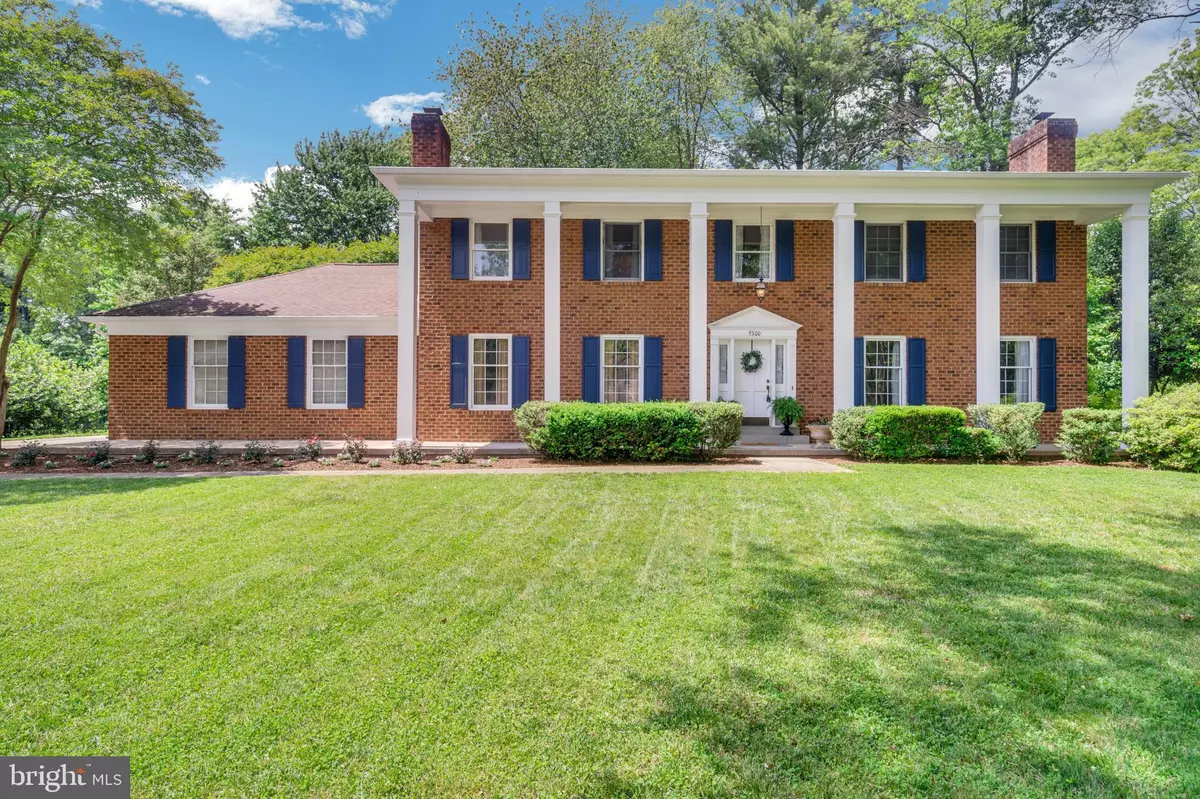$980,000
$1,100,000
10.9%For more information regarding the value of a property, please contact us for a free consultation.
4 Beds
4 Baths
4,133 SqFt
SOLD DATE : 08/30/2021
Key Details
Sold Price $980,000
Property Type Single Family Home
Sub Type Detached
Listing Status Sold
Purchase Type For Sale
Square Footage 4,133 sqft
Price per Sqft $237
Subdivision Mt Vernon On The Potomac
MLS Listing ID VAFX1201438
Sold Date 08/30/21
Style Colonial
Bedrooms 4
Full Baths 3
Half Baths 1
HOA Fees $125/ann
HOA Y/N Y
Abv Grd Liv Area 2,773
Originating Board BRIGHT
Year Built 1979
Annual Tax Amount $10,234
Tax Year 2020
Lot Size 0.559 Acres
Acres 0.56
Property Description
Welcome to your stunning and stately Forever Home in the idyllic and sought-after neighborhood of Mount Vernon on the Potomac. With its towering columns, gracious front porch, and expansive yard space, this breathtakingly beautiful colonial commands your awe and attention upon first sight. This gorgeous home is located within walking distance of George Washingtons Mount Vernon Estate. It is a part of a deeply-rooted community that is situated on one of George Washingtons original five farms.
Meet your friendly new neighbors as you enjoy local neighborhood association amenities such as the tennis court, floating dock, boat ramp, canoe racks, and picnic areas along the Potomac River. Greet your guests at home at the proper foyer that helpfully segments the home to east and west wings. Sprawling over three spacious levels, the home features 4133 square feet of elegant living space, handsome hardwood floors, and updated finishes throughout.
The home boasts multiple living areas that provide you with ample room to grow, a formal living room with a stately fireplace, a family room and den currently functioning as a spacious office for your work-from-home needs, and a generous dining room with a wood burning stove to accommodate your most ambitious plans for hospitality. The kitchen offers ample cabinetry and storage solutions with granite countertops, stainless steel appliances, and an adjacent breakfast nook that overlooks the lush foliage and wide open spaces of your backyard. The backyard has a hardscaped patio perfect for grilling and entertaining as well as a large backyard lined by mature trees and a long fence that creates a peaceful oasis ideal for gardening and gatherings.
The upper level features four bedrooms, including a remarkably grand primary bedroom with en-suite bath. The lower level alone boasts 1360 sq ft with a bathroom and separate entrance that allows for flexible living. Use the basement as a recreation and media room, home gym, playspace, or easily transform it to create additional bedrooms. The separate laundry room and two car garage also provide additional storage space for your comfort and convenience. The home features a new HVAC and water heater as well.
The home is also in close proximity to DC, Old Town Alexandria, Pentagon, Fort Belvoir, the Mount Vernon Trail, and parks. Meticulously maintained over the years, 9300 Mount Vernon Circle has long been an oasis of elegance, tranquility, and generous hospitality and is ready to welcome the next lucky and loving homeowners.
Location
State VA
County Fairfax
Zoning 120
Rooms
Basement Full
Interior
Hot Water Electric
Heating Forced Air
Cooling Central A/C
Fireplaces Number 2
Fireplace Y
Heat Source Electric
Exterior
Garage Inside Access, Garage - Side Entry, Garage Door Opener
Garage Spaces 2.0
Amenities Available Boat Dock/Slip, Boat Ramp, Picnic Area, Pier/Dock
Waterfront N
Water Access Y
Accessibility None
Parking Type Attached Garage, Driveway
Attached Garage 2
Total Parking Spaces 2
Garage Y
Building
Story 3
Sewer Public Sewer
Water Public
Architectural Style Colonial
Level or Stories 3
Additional Building Above Grade, Below Grade
New Construction N
Schools
School District Fairfax County Public Schools
Others
HOA Fee Include Pier/Dock Maintenance,Reserve Funds,Common Area Maintenance
Senior Community No
Tax ID 1103 11 0001
Ownership Fee Simple
SqFt Source Assessor
Horse Property N
Special Listing Condition Standard
Read Less Info
Want to know what your home might be worth? Contact us for a FREE valuation!

Our team is ready to help you sell your home for the highest possible price ASAP

Bought with John M Ripley • Weichert, REALTORS

"My job is to find and attract mastery-based agents to the office, protect the culture, and make sure everyone is happy! "







