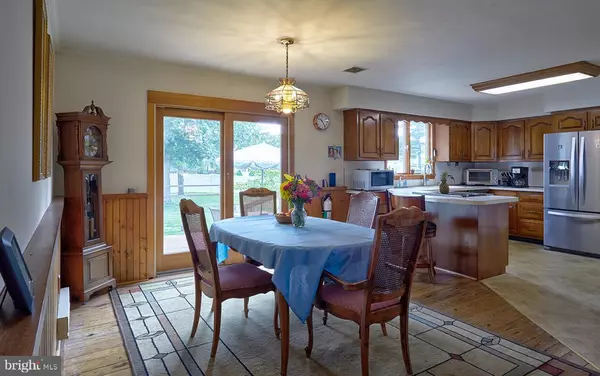$374,900
$374,900
For more information regarding the value of a property, please contact us for a free consultation.
3 Beds
2 Baths
2,006 SqFt
SOLD DATE : 09/24/2021
Key Details
Sold Price $374,900
Property Type Single Family Home
Sub Type Detached
Listing Status Sold
Purchase Type For Sale
Square Footage 2,006 sqft
Price per Sqft $186
Subdivision Georgetown Estates
MLS Listing ID NJBL2004758
Sold Date 09/24/21
Style Ranch/Rambler
Bedrooms 3
Full Baths 2
HOA Y/N N
Abv Grd Liv Area 2,006
Originating Board BRIGHT
Year Built 1955
Annual Tax Amount $8,963
Tax Year 2020
Lot Size 0.603 Acres
Acres 0.6
Lot Dimensions 105.00 x 250.00
Property Description
Look no further! This custom-built builder's home sits back from the road on over a half acre and offers three bedrooms, two full baths, an oversized 2-car garage, and the quality workmanship of yesteryear. Real brick exterior and real hardwood floors flow throughout most of the home. The generously sized rooms lend to the open feel, making entertaining a breeze. Both the dining and living rooms have sliders to its own deck, overlooking the large, fully-fenced backyard. A 1-year home warranty is included for added buyer peace of mind.
Location
State NJ
County Burlington
Area Bordentown Twp (20304)
Zoning RESIDENTIAL
Rooms
Other Rooms Living Room, Dining Room, Bedroom 2, Bedroom 3, Kitchen, Family Room, Bedroom 1
Basement Partial, Partially Finished
Main Level Bedrooms 3
Interior
Interior Features Carpet, Ceiling Fan(s), Combination Kitchen/Dining, Crown Moldings, Family Room Off Kitchen, Tub Shower, Window Treatments
Hot Water Electric
Heating Forced Air
Cooling Central A/C
Flooring Hardwood, Carpet, Ceramic Tile, Laminated
Fireplaces Number 1
Fireplaces Type Mantel(s), Wood
Equipment Cooktop, Dishwasher, Dryer, Refrigerator, Washer, Water Heater
Fireplace Y
Window Features Bay/Bow,Casement
Appliance Cooktop, Dishwasher, Dryer, Refrigerator, Washer, Water Heater
Heat Source Natural Gas
Laundry Main Floor
Exterior
Parking Features Garage - Front Entry, Garage Door Opener, Inside Access, Oversized
Garage Spaces 6.0
Fence Vinyl, Rear
Utilities Available Cable TV
Water Access N
Roof Type Shingle
Accessibility None
Attached Garage 2
Total Parking Spaces 6
Garage Y
Building
Lot Description Cleared, Front Yard, Level, Rear Yard
Story 1
Sewer Public Sewer
Water Public
Architectural Style Ranch/Rambler
Level or Stories 1
Additional Building Above Grade, Below Grade
New Construction N
Schools
High Schools Bordentown Regional H.S.
School District Bordentown Regional School District
Others
Senior Community No
Tax ID 04-00114-00017
Ownership Fee Simple
SqFt Source Assessor
Acceptable Financing Cash, Conventional, FHA
Horse Property N
Listing Terms Cash, Conventional, FHA
Financing Cash,Conventional,FHA
Special Listing Condition Standard
Read Less Info
Want to know what your home might be worth? Contact us for a FREE valuation!

Our team is ready to help you sell your home for the highest possible price ASAP

Bought with Thomas E Benfield • RE/MAX Properties - Newtown
"My job is to find and attract mastery-based agents to the office, protect the culture, and make sure everyone is happy! "







