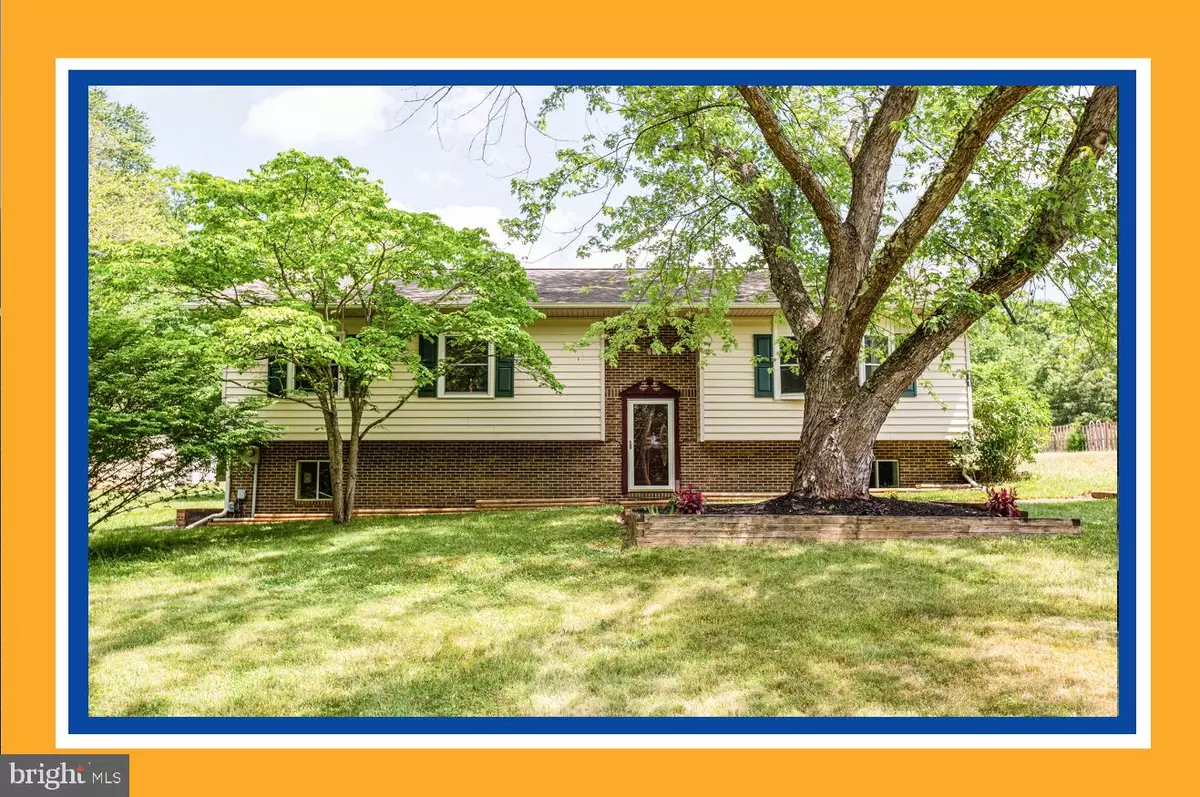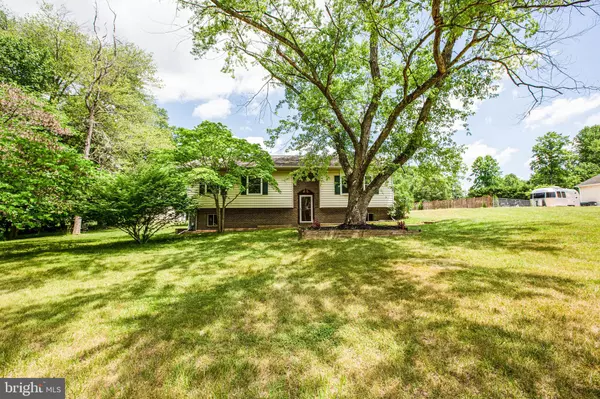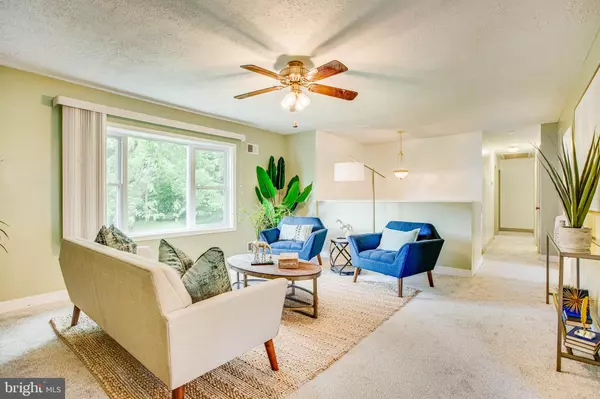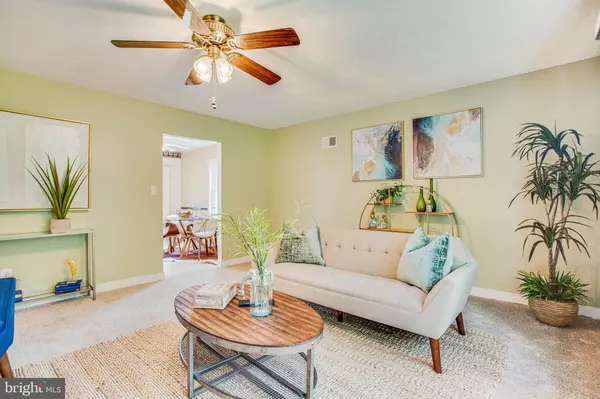$385,000
$385,000
For more information regarding the value of a property, please contact us for a free consultation.
4 Beds
3 Baths
2,532 SqFt
SOLD DATE : 07/14/2021
Key Details
Sold Price $385,000
Property Type Single Family Home
Sub Type Detached
Listing Status Sold
Purchase Type For Sale
Square Footage 2,532 sqft
Price per Sqft $152
Subdivision None Available
MLS Listing ID VAST232960
Sold Date 07/14/21
Style Split Foyer
Bedrooms 4
Full Baths 3
HOA Y/N N
Abv Grd Liv Area 1,332
Originating Board BRIGHT
Year Built 1983
Annual Tax Amount $2,743
Tax Year 2020
Lot Size 2.180 Acres
Acres 2.18
Property Description
This Property is Prepped and Ready for Immediate Move In! Start with brand new carpeting in upper, just power washed, new shutters, recent tile work in 2 baths, water tested and home pre-inspected for your convenience - septic scheduled for next week!! Beautiful picture window, mature trees & expansive back patio for entertaining. 3 BR Upper, 1 Flex Room/BR Lower with 2 Baths Upper, 1 Bath Lower. Lower Rec Room with abundant Light and short walkup stairs for easy exit of lower. Plenty of space and light in lower for hobbies, interests or business. Yard is nicely sloping with abundant 2 acre+ parcel, tree-lines and shed. Great location off 610 for commute north by either backroads to Prince William or down 610 to I95. Zip on over and make this the one for 2021!!
Location
State VA
County Stafford
Zoning A2
Rooms
Basement Connecting Stairway, Daylight, Partial, Side Entrance, Walkout Stairs, Windows
Main Level Bedrooms 3
Interior
Interior Features Attic, Carpet, Ceiling Fan(s), Combination Kitchen/Dining, Floor Plan - Traditional, Kitchen - Eat-In, Kitchen - Table Space, Primary Bath(s), Stall Shower, Tub Shower, Window Treatments
Hot Water Electric
Heating Heat Pump(s)
Cooling Ceiling Fan(s), Central A/C, Heat Pump(s)
Flooring Carpet, Vinyl
Equipment Dishwasher, Oven - Single, Refrigerator
Furnishings No
Fireplace N
Appliance Dishwasher, Oven - Single, Refrigerator
Heat Source Electric
Laundry Basement
Exterior
Garage Spaces 4.0
Utilities Available Electric Available
Water Access N
View Trees/Woods
Roof Type Shingle,Asphalt
Accessibility None
Road Frontage Easement/Right of Way
Total Parking Spaces 4
Garage N
Building
Lot Description Cleared, Front Yard, No Thru Street, Partly Wooded, Rear Yard, Rural, Secluded, Sloping
Story 2
Sewer Septic < # of BR
Water Well
Architectural Style Split Foyer
Level or Stories 2
Additional Building Above Grade, Below Grade
Structure Type Dry Wall
New Construction N
Schools
Elementary Schools Rockhill
Middle Schools A.G. Wright
High Schools Mountain View
School District Stafford County Public Schools
Others
Senior Community No
Tax ID 18- - - -28M
Ownership Fee Simple
SqFt Source Assessor
Special Listing Condition Standard
Read Less Info
Want to know what your home might be worth? Contact us for a FREE valuation!

Our team is ready to help you sell your home for the highest possible price ASAP

Bought with Juliette J Sherrill • Samson Properties

"My job is to find and attract mastery-based agents to the office, protect the culture, and make sure everyone is happy! "







