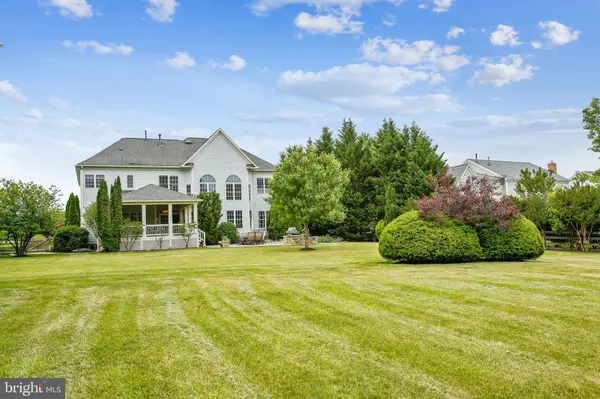$1,230,000
$1,195,000
2.9%For more information regarding the value of a property, please contact us for a free consultation.
5 Beds
6 Baths
6,044 SqFt
SOLD DATE : 06/30/2021
Key Details
Sold Price $1,230,000
Property Type Single Family Home
Sub Type Detached
Listing Status Sold
Purchase Type For Sale
Square Footage 6,044 sqft
Price per Sqft $203
Subdivision Raspberry Falls
MLS Listing ID VALO439070
Sold Date 06/30/21
Style Colonial
Bedrooms 5
Full Baths 4
Half Baths 2
HOA Fees $212/mo
HOA Y/N Y
Abv Grd Liv Area 4,254
Originating Board BRIGHT
Year Built 2004
Annual Tax Amount $8,274
Tax Year 2020
Lot Size 1.350 Acres
Acres 1.35
Property Description
Set on 1.35 manicured acres backing to the 10th Tee of the renowned Pete Dye designed Raspberry Falls Golf Course, this stunning Van Metre (redesigned) Thoreau model features three finished levels of incredible living space in the coveted Raspberry Falls neighborhood. Significant recent improvements are evident as soon as you walk through the front door. The open, elegant and transitional style is comfortable for every day living and great for entertaining. The gourmet kitchen is the highlight of this home and will delight even the most discerning chef. The kitchen includes heated tile floors, custom cabinets with beautiful lighting, Miele appliances including 2 dishwashers, 36 inch Refrigerator, 30 inch Freezer, Steam/Convection Oven, Speed (Microwave)/Convection Oven, and 36 inch Dual Fuel Range. The large island boasts a hammered vegetable sink and plenty of space to prep. The Butler Pantry offers a 72 Bottle Dual Zone Sub Zero Wine Refrigerator with 2 additional refrigeration drawers. The family room features a floor to ceiling custom stone Mendota full view fireplace with raised hearth and 5 oak sanded in place hardwood floors. Upstairs you will find four generously sized bedrooms. Two bedrooms (newly carpeted) share a Jack & Jill bathroom that also has hall access. Two of the bedrooms have walk in closets. The Upper level landing (with gorgeous views to yard), one secondary bedroom with en-suite bathroom and Primary Bedroom all also feature 5 plank sanded in place harwoods. The Primary bedroom also has three closets (two walk in) and a sitting area. The laundry area is just outside of the Primary Bedroom on the upper level. The newly carpeted and painted basement includes an exercise room/den, large storage area, 5th bedroom, full bathroom, game area with stone fireplace and media room which can comfortably seat 8-10. Outside there is a large covered porch with dual access to the yard and expansive flagstone patio with wood burning fire pit. The fully fenced private yard is large enough for the pool of your dreams and if your dreams dont include a pool, the newly renovated Raspberry Falls Golf and Hunt Club as well as Community pool and Tennis courts are a just a short walk away. If you are an avid golfer, you will love being able to grab your clubs and walk over to the course.
Location
State VA
County Loudoun
Zoning 03
Rooms
Basement Full, Connecting Stairway, Daylight, Partial, Improved, Heated, Interior Access, Outside Entrance, Sump Pump, Walkout Stairs, Windows
Interior
Interior Features Breakfast Area, Butlers Pantry, Carpet, Ceiling Fan(s), Crown Moldings, Curved Staircase, Dining Area, Family Room Off Kitchen, Floor Plan - Open, Formal/Separate Dining Room, Kitchen - Eat-In, Kitchen - Gourmet, Kitchen - Island, Kitchen - Table Space, Pantry, Recessed Lighting, Soaking Tub, Sprinkler System, Upgraded Countertops, Walk-in Closet(s), Water Treat System, Window Treatments, Wine Storage
Hot Water Propane
Heating Forced Air
Cooling Central A/C, Ceiling Fan(s), Zoned
Fireplaces Number 2
Fireplaces Type Fireplace - Glass Doors, Gas/Propane, Mantel(s), Stone
Equipment Built-In Microwave, Built-In Range, Dishwasher, Disposal, Freezer, Extra Refrigerator/Freezer, Oven - Self Cleaning, Oven/Range - Gas, Range Hood, Refrigerator, Stainless Steel Appliances, Six Burner Stove, Water Conditioner - Owned, Water Heater
Fireplace Y
Appliance Built-In Microwave, Built-In Range, Dishwasher, Disposal, Freezer, Extra Refrigerator/Freezer, Oven - Self Cleaning, Oven/Range - Gas, Range Hood, Refrigerator, Stainless Steel Appliances, Six Burner Stove, Water Conditioner - Owned, Water Heater
Heat Source Propane - Owned
Laundry Upper Floor
Exterior
Garage Additional Storage Area, Garage - Side Entry, Garage Door Opener
Garage Spaces 6.0
Utilities Available Propane
Amenities Available Club House, Common Grounds, Golf Course Membership Available, Pool - Outdoor, Tennis Courts
Waterfront N
Water Access N
View Garden/Lawn, Golf Course, Trees/Woods
Accessibility None
Attached Garage 3
Total Parking Spaces 6
Garage Y
Building
Lot Description Backs - Open Common Area, Backs to Trees, Landscaping, Partly Wooded, Premium, Private
Story 3
Sewer Public Sewer
Water Well, Well-Shared
Architectural Style Colonial
Level or Stories 3
Additional Building Above Grade, Below Grade
New Construction N
Schools
Elementary Schools Frances Hazel Reid
Middle Schools Smart'S Mill
High Schools Tuscarora
School District Loudoun County Public Schools
Others
HOA Fee Include Common Area Maintenance,Management,Pool(s),Reserve Funds,Snow Removal,Recreation Facility
Senior Community No
Tax ID 227400582000
Ownership Fee Simple
SqFt Source Assessor
Acceptable Financing Cash, Conventional, FHA, VA, Seller Financing, Private, Wrap
Listing Terms Cash, Conventional, FHA, VA, Seller Financing, Private, Wrap
Financing Cash,Conventional,FHA,VA,Seller Financing,Private,Wrap
Special Listing Condition Standard
Read Less Info
Want to know what your home might be worth? Contact us for a FREE valuation!

Our team is ready to help you sell your home for the highest possible price ASAP

Bought with Lisa E Thompson • Hunt Country Sotheby's International Realty

"My job is to find and attract mastery-based agents to the office, protect the culture, and make sure everyone is happy! "







