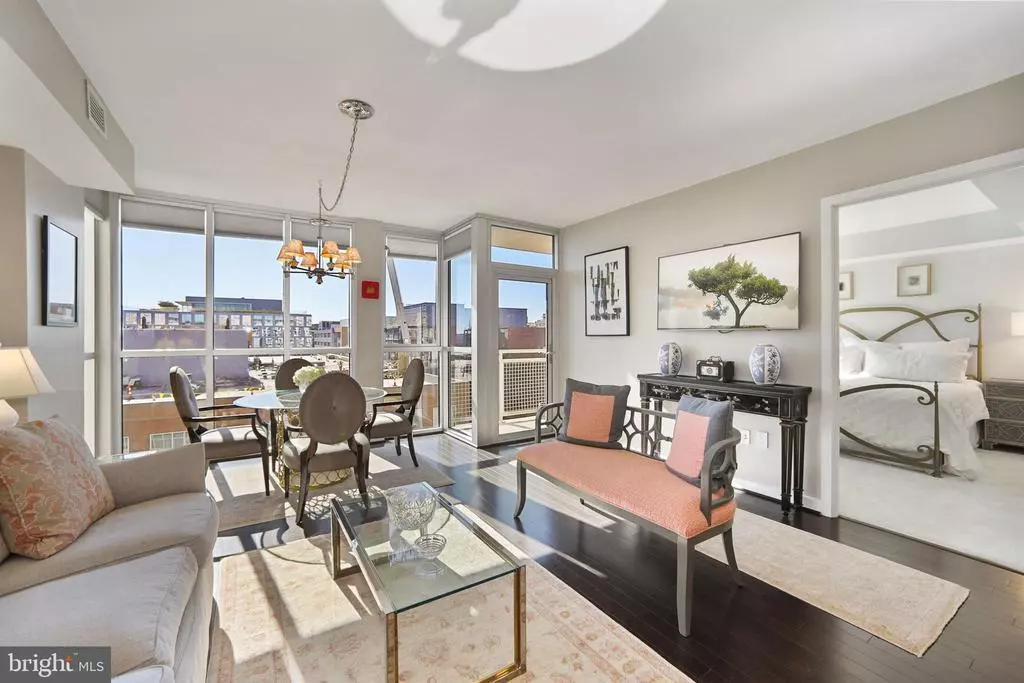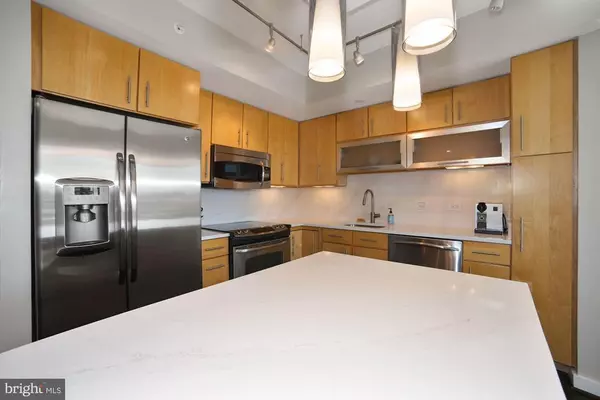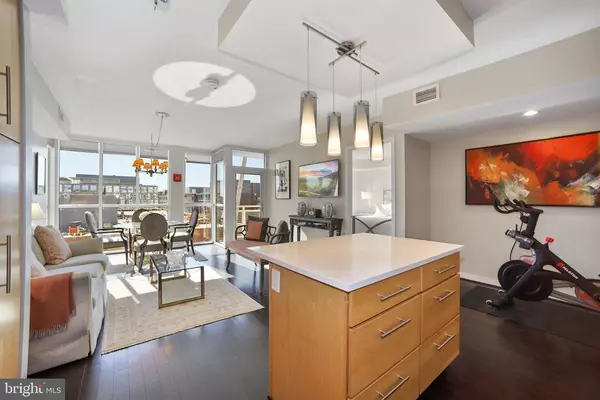$725,000
$730,000
0.7%For more information regarding the value of a property, please contact us for a free consultation.
2 Beds
2 Baths
1,065 SqFt
SOLD DATE : 01/06/2021
Key Details
Sold Price $725,000
Property Type Condo
Sub Type Condo/Co-op
Listing Status Sold
Purchase Type For Sale
Square Footage 1,065 sqft
Price per Sqft $680
Subdivision Navy Yard
MLS Listing ID DCDC495690
Sold Date 01/06/21
Style Contemporary
Bedrooms 2
Full Baths 2
Condo Fees $563/mo
HOA Y/N N
Abv Grd Liv Area 1,065
Originating Board BRIGHT
Year Built 2009
Annual Tax Amount $5,054
Tax Year 2019
Property Description
A true luxury residence in DC's exciting Navy Yard neighborhood. This rarely available 12th floor unit is being sold for the first time since the building was completed. Immaculately maintained and thoughtfully updated, everything in this residence was discerningly selected. The custom-built walk-in-closet was designed to maximize storage space and improve the flow of the bedroom. The kitchen and master bath have top-of-the-line SileStone counters and new stylish fixtures. Almost every door in the residence has updated crystal hardware. The newer HVAC was replaced with a unit a half ton larger than is typically in the building in order to ensure crisp air conditioned living despite the floor-to-ceiling windows. Even the stackable laundry unit was configured with a larger washer than dryer to accommodate for more laundry capacity. The master bedroom was carpeted with the plushest carpet imaginable - really! The parking space that is being sold along with this home was selected by the owners before the building was completed because it is the first space nearest the elevators on the first level of parking. The list goes on. All of this attention to detail really pays off and results in an exquisitely comfortable living environment in the heart of DC. The buyer of this home doesn't have to do a thing - it is as turn-key as they come. When asked what they will miss most about their home, the current owners lamented "We'll miss how walkable this home is to anything and everything we love to do in DC. And that closet is just perfect - we'll miss that!" The building itself has recently gone through a major renovation. The gym has been expanded with all-new fitness equipment, lighting, carpeting and the first Peloton bike is on the way. The state-of-the-art media and party room was completely rebuilt and now features a reservable kitchen and entertainment space. The pool on the roof now features improved landscaping and community grills. The shared courtyard offers a variety of seating, firepits, grills, even a bocce court! The building is pet-friendly and offers a pet washing station perfect for larger dogs. Still coming is a dedicated kids' room that will be outfitted with play equipment once the pandemic is over. The building has a 24-hour concierge, a Dryy dry cleaning drop-off station, and an Amazon Hub package station. Steps to EVERYTHING, this home is mere blocks away from Whole Foods, Metro, the Ballpark, and The Capitol Building. Great restaurants, shopping, running trails are all within minutes on foot. One block from 395 South, National Airport is about 5 minutes away by car.
Location
State DC
County Washington
Zoning 001
Rooms
Main Level Bedrooms 2
Interior
Hot Water Electric
Heating Central
Cooling Central A/C
Heat Source Electric
Exterior
Garage Inside Access, Underground, Other, Additional Storage Area
Garage Spaces 1.0
Amenities Available Concierge, Elevator, Exercise Room, Fitness Center, Meeting Room, Pool - Outdoor, Security, Other
Waterfront N
Water Access N
Accessibility Elevator
Attached Garage 1
Total Parking Spaces 1
Garage Y
Building
Story 1
Unit Features Hi-Rise 9+ Floors
Sewer Public Sewer
Water Public
Architectural Style Contemporary
Level or Stories 1
Additional Building Above Grade, Below Grade
New Construction N
Schools
School District District Of Columbia Public Schools
Others
HOA Fee Include Water,Taxes,Sewer,Other,Trash,Reserve Funds,Pool(s),Management,Health Club,Ext Bldg Maint,Common Area Maintenance
Senior Community No
Tax ID 0699/N/2163
Ownership Condominium
Acceptable Financing Conventional, FHA, Negotiable, VA
Listing Terms Conventional, FHA, Negotiable, VA
Financing Conventional,FHA,Negotiable,VA
Special Listing Condition Standard
Read Less Info
Want to know what your home might be worth? Contact us for a FREE valuation!

Our team is ready to help you sell your home for the highest possible price ASAP

Bought with Ira M Hersh • Long & Foster Real Estate, Inc.

"My job is to find and attract mastery-based agents to the office, protect the culture, and make sure everyone is happy! "







