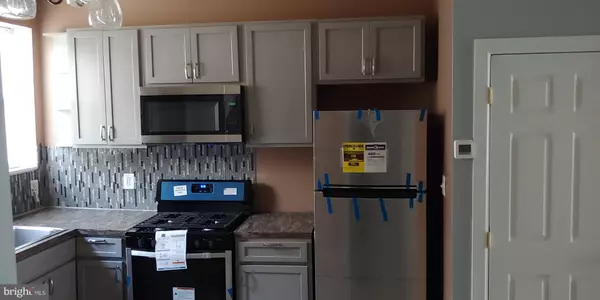$157,500
$164,000
4.0%For more information regarding the value of a property, please contact us for a free consultation.
3 Beds
2 Baths
992 SqFt
SOLD DATE : 12/10/2021
Key Details
Sold Price $157,500
Property Type Townhouse
Sub Type Interior Row/Townhouse
Listing Status Sold
Purchase Type For Sale
Square Footage 992 sqft
Price per Sqft $158
Subdivision Philadelphia (Southwest)
MLS Listing ID PAPH1020872
Sold Date 12/10/21
Style Straight Thru,Traditional,Unit/Flat
Bedrooms 3
Full Baths 1
Half Baths 1
HOA Y/N N
Abv Grd Liv Area 992
Originating Board BRIGHT
Year Built 1925
Annual Tax Amount $529
Tax Year 2021
Lot Size 912 Sqft
Acres 0.02
Lot Dimensions 16.00 x 57.00
Property Description
Excellent Price! Why rent, when you can own! Once you enter thru a gorgeous orange door stepping into an open floor layout showing a living room, dining room, kitchen with beautiful laminated flooring throughout. The convenient first-floor powder room has a lovely vanity and a large wall mirror. Recessed lighting accented with a bronze chandelier in a fully loaded kitchen that comes with brand new Fabuwood Metro Mist soft close cabinets, custom made countertop new stainless steel appliances, (stove, refrigerator, first-floor stackable washer, and dryer comes with 6yr warranty) it also has a modern dishwasher, and mounted microwave. The Beautiful paint colors in each room set a warm welcoming tone that's cozy and relaxing. It has laminated flooring throughout the entire house. All brand new windows. European-styled bathroom completely renovated with wall tiles and ceramic flooring, a new tub, whitewashed Oak vanity with a cultured marble vanity top. Kohler soft-close medicine cabinet with mirrored doors, side mirrors, adjustable interior shelves, and the skylight offers natural light. Upstairs features 3 ample sized bedrooms each room has its own warm welcoming color that makes you feel right at home, there is also recessed lighting throughout. The plumbing, electrical, HVAC, and Central Air are all new and up to code and a new rubber roof. All permits are on site, and the final inspection was completed on 5/19/21. There's an open porch and front lawn with beautiful flowers littered with white pebbles; you don't have to worry about lawn cutting and the rear yard is enclosed with a 6ft wooden fence painted gray, for privacy, it is landscaped with mulch. The basement is dry and cleans great for storage or ready for you to design your own man cave or she-shed. This property is easily accessible to mass transit and major highways; it is also a quick commute into Center City to avoid parking hassles. A short car ride to the Philadelphia Airport. It's in close proximity to Woodland Avenue and all its restaurants, stores, Cobbs Creek Park, and sports facilities make this a great location. SPECIAL FINANCING IS AVAILABLE TO PURCHASE THIS PROPERTY.
Location
State PA
County Philadelphia
Area 19142 (19142)
Zoning RM1
Direction Southwest
Rooms
Basement Interior Access, Unfinished, Windows
Interior
Interior Features Combination Kitchen/Dining, Dining Area, Floor Plan - Open, Kitchen - Table Space, Laundry Chute, Recessed Lighting, Skylight(s), Tub Shower, Upgraded Countertops, Walk-in Closet(s)
Hot Water Electric
Heating Forced Air
Cooling Central A/C
Flooring Ceramic Tile, Laminated
Equipment Built-In Microwave, Dishwasher, Dryer - Electric, Dryer - Front Loading, Oven/Range - Electric, Refrigerator, Stainless Steel Appliances, Stove, Washer - Front Loading, Washer, Washer/Dryer Stacked, Water Conditioner - Owned
Furnishings No
Fireplace N
Window Features Double Pane
Appliance Built-In Microwave, Dishwasher, Dryer - Electric, Dryer - Front Loading, Oven/Range - Electric, Refrigerator, Stainless Steel Appliances, Stove, Washer - Front Loading, Washer, Washer/Dryer Stacked, Water Conditioner - Owned
Heat Source Natural Gas
Laundry Dryer In Unit, Main Floor, Washer In Unit
Exterior
Exterior Feature Porch(es)
Utilities Available Natural Gas Available, Electric Available, Cable TV Available
Amenities Available None
Water Access N
Roof Type Flat,Rubber
Accessibility 32\"+ wide Doors, Doors - Swing In
Porch Porch(es)
Garage N
Building
Story 3
Sewer Public Sewer
Water Public
Architectural Style Straight Thru, Traditional, Unit/Flat
Level or Stories 3
Additional Building Above Grade, Below Grade
Structure Type 2 Story Ceilings,Dry Wall
New Construction N
Schools
School District The School District Of Philadelphia
Others
Pets Allowed Y
HOA Fee Include None
Senior Community No
Tax ID 401235500
Ownership Fee Simple
SqFt Source Assessor
Acceptable Financing FHA, Cash, Conventional, VA
Horse Property N
Listing Terms FHA, Cash, Conventional, VA
Financing FHA,Cash,Conventional,VA
Special Listing Condition Standard
Pets Allowed No Pet Restrictions
Read Less Info
Want to know what your home might be worth? Contact us for a FREE valuation!

Our team is ready to help you sell your home for the highest possible price ASAP

Bought with Odesa S Turner • Realty Mark Cityscape-Huntingdon Valley
"My job is to find and attract mastery-based agents to the office, protect the culture, and make sure everyone is happy! "







