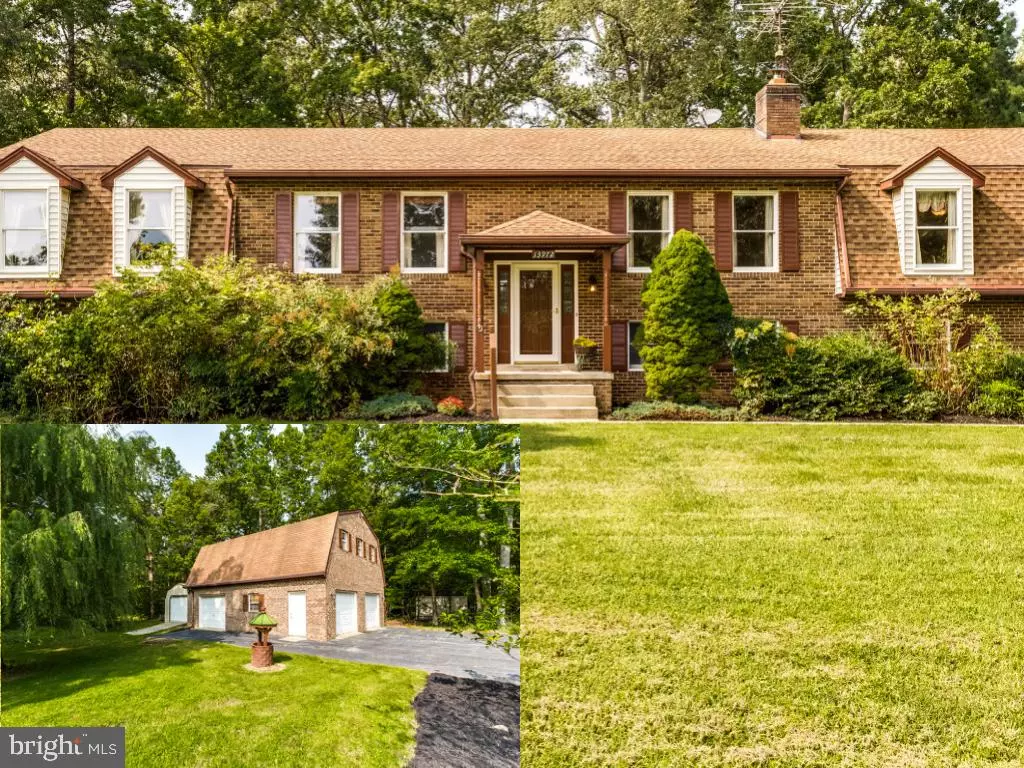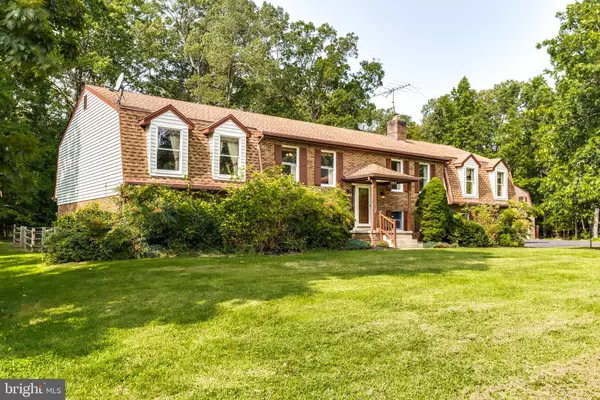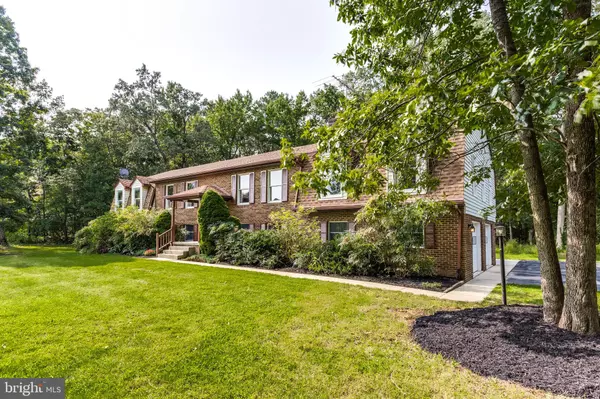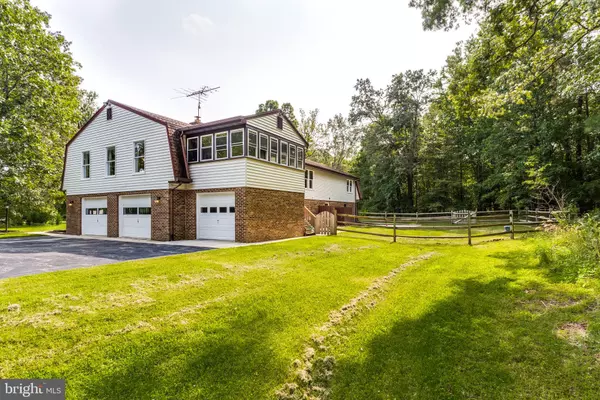$539,500
$539,500
For more information regarding the value of a property, please contact us for a free consultation.
4 Beds
3 Baths
4,000 SqFt
SOLD DATE : 01/26/2021
Key Details
Sold Price $539,500
Property Type Single Family Home
Sub Type Detached
Listing Status Sold
Purchase Type For Sale
Square Footage 4,000 sqft
Price per Sqft $134
Subdivision Mount Eagle Farm
MLS Listing ID MDCH219116
Sold Date 01/26/21
Style Split Foyer
Bedrooms 4
Full Baths 3
HOA Fees $16/ann
HOA Y/N Y
Abv Grd Liv Area 2,400
Originating Board BRIGHT
Year Built 1989
Annual Tax Amount $5,991
Tax Year 2020
Lot Size 3.090 Acres
Acres 3.09
Property Description
Newly renovated 4,200 sq. ft. 4 bedroom, 3 bath brick-front split foyer ready for its next owner! This home sits on 3-acres of land and backs to trees/woods for total privacy! Enjoy some time outdoors and take a stroll to the community pond. Lots of storage for cars and toys with an attached side-load three car garage, PLUS a second 30'X50' all-brick triple bay garage for tractors, motorcycles, etc. Lawn irrigation system. Enter the lower level of the home through the attached garage and walk into an open rec room with new carpet and LED recessed lighting. This level is perfect for in-laws as there are no stairs required to access. Full-wall brick fireplace with a brick hearth, oak mantle, and a pellet stove insert. In-law kitchen with brand new stainless steel appliances, a built-in Keurig coffee maker in refrigerator, an electric stove, oak cabinets, and new bamboo vinyl floors. Just off of the in-law kitchen is an atrium door leading to the concrete patio and fenced-in backyard. 1 bedroom on the lower level, including a second potential bedroom or office space. Full bath. Large laundry room with a closet and a chute. The main level consists of 3 large bedrooms and 2 full baths, including a master suite. Hardwood floors throughout. Master suite with crown molding and a renovated master bath with corian countertops, a tile-surround shower, a jetted Jacuzzi soaking tub, a large walk-in closet, and a laundry chute to the lower level laundry room. Hall bath with designer over-sized ceramic tile flooring, LED lighting, and crown molding. Large open living room with hardwood floors and crown molding. Wood molding around all door frames and area ways. Formal dining room with hardwood floors, crown molding, and chair railings. Large open eat-in kitchen, renovated with granite counter tops, oak cabinets, smoked stainless steel appliances, a bay window, recessed lighting, PLUS an extra wall of cabinets and granite for additional storage. Huge family room over the garage with pergo floors and an exit door to the sun room addition. Sun room addition has double pane thermal windows and an access door leading to the concrete patio/fenced-in backyard area. Brand new roof, siding, and gutter guards currently being installed. Simply a must see!
Location
State MD
County Charles
Zoning AC
Rooms
Other Rooms Living Room, Dining Room, Kitchen, Family Room, Sun/Florida Room, Laundry, Recreation Room
Basement Fully Finished, Garage Access, Walkout Level, Daylight, Full, Heated
Main Level Bedrooms 3
Interior
Interior Features 2nd Kitchen, Carpet, Ceiling Fan(s), Crown Moldings, Dining Area, Floor Plan - Open, Kitchen - Eat-In, Laundry Chute, Recessed Lighting, Soaking Tub, Walk-in Closet(s), Wood Floors, Chair Railings, Upgraded Countertops, Attic, Breakfast Area, Family Room Off Kitchen, Formal/Separate Dining Room, Pantry, Window Treatments
Hot Water Electric
Heating Heat Pump(s)
Cooling Central A/C, Ceiling Fan(s)
Flooring Bamboo, Vinyl, Carpet, Ceramic Tile, Hardwood
Fireplaces Number 1
Fireplaces Type Brick, Mantel(s), Insert
Equipment Washer, Dryer, Dishwasher, Exhaust Fan, Refrigerator, Icemaker, Stove, Water Dispenser
Furnishings No
Fireplace Y
Window Features Bay/Bow,Screens,Double Pane
Appliance Washer, Dryer, Dishwasher, Exhaust Fan, Refrigerator, Icemaker, Stove, Water Dispenser
Heat Source Propane - Owned
Laundry Basement
Exterior
Exterior Feature Patio(s)
Parking Features Covered Parking, Garage Door Opener, Garage - Side Entry, Garage - Front Entry
Garage Spaces 9.0
Water Access N
View Trees/Woods
Roof Type Shingle
Accessibility None
Porch Patio(s)
Attached Garage 3
Total Parking Spaces 9
Garage Y
Building
Lot Description Backs to Trees, Front Yard, Landscaping, Level
Story 2
Sewer Community Septic Tank, Private Septic Tank
Water Well
Architectural Style Split Foyer
Level or Stories 2
Additional Building Above Grade, Below Grade
Structure Type Dry Wall
New Construction N
Schools
School District Charles County Public Schools
Others
Senior Community No
Tax ID 0908051852
Ownership Fee Simple
SqFt Source Assessor
Special Listing Condition Standard
Read Less Info
Want to know what your home might be worth? Contact us for a FREE valuation!

Our team is ready to help you sell your home for the highest possible price ASAP

Bought with William H Gray • New Realty, LLC
"My job is to find and attract mastery-based agents to the office, protect the culture, and make sure everyone is happy! "







