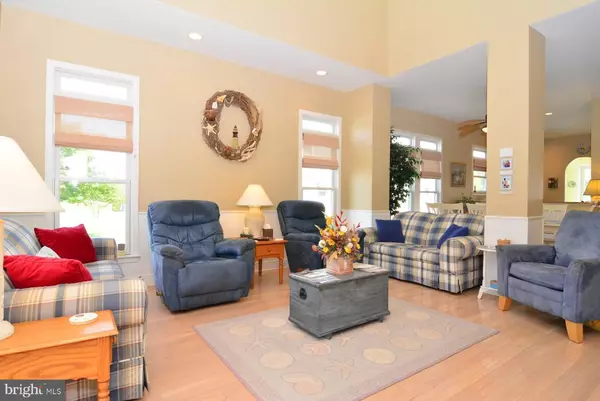$520,000
$529,900
1.9%For more information regarding the value of a property, please contact us for a free consultation.
4 Beds
4 Baths
3,300 SqFt
SOLD DATE : 07/08/2020
Key Details
Sold Price $520,000
Property Type Single Family Home
Sub Type Detached
Listing Status Sold
Purchase Type For Sale
Square Footage 3,300 sqft
Price per Sqft $157
Subdivision Fairway Villas
MLS Listing ID DESU160772
Sold Date 07/08/20
Style Contemporary
Bedrooms 4
Full Baths 3
Half Baths 1
HOA Fees $20/ann
HOA Y/N Y
Abv Grd Liv Area 3,300
Originating Board BRIGHT
Year Built 2004
Annual Tax Amount $1,597
Tax Year 2019
Lot Size 8,276 Sqft
Acres 0.19
Lot Dimensions 54.00 x 106.00
Property Description
Cripple Creek Golf & CC - Beachy 4 br, 3 1/2 bath, 3380 sq.ft. home with a 2 car garage. Open concept first floor and great room on 2nd floor, 1st & 2nd floor masters with spa baths. Living room has a gas fireplace, 4 season sunroom facing golf course, Stainless Steel Appliances, granite and corian counter tops, hardwood and tile floors with carpeted bedrooms. Awesome views from the front deck and porch of the Indian River Bay and two decks in the back facing the 15th green of the golf course. Fully furnished and ready to go. Recreational amenities are a la carte.
Location
State DE
County Sussex
Area Baltimore Hundred (31001)
Zoning HR-2
Direction North
Rooms
Other Rooms Living Room, Kitchen, Loft
Basement Partial
Main Level Bedrooms 1
Interior
Interior Features Built-Ins, Ceiling Fan(s), Combination Dining/Living, Entry Level Bedroom, Floor Plan - Open, Primary Bath(s), Window Treatments, Wood Floors
Hot Water Electric
Heating Heat Pump - Electric BackUp
Cooling Central A/C
Flooring Hardwood, Carpet, Tile/Brick
Fireplaces Number 1
Fireplaces Type Gas/Propane
Equipment Built-In Microwave, Dishwasher, Disposal, Dryer - Electric, Extra Refrigerator/Freezer, Oven/Range - Electric, Refrigerator, Icemaker, Washer, Water Heater, Stainless Steel Appliances
Furnishings Yes
Fireplace Y
Window Features Insulated,Screens
Appliance Built-In Microwave, Dishwasher, Disposal, Dryer - Electric, Extra Refrigerator/Freezer, Oven/Range - Electric, Refrigerator, Icemaker, Washer, Water Heater, Stainless Steel Appliances
Heat Source Electric
Exterior
Exterior Feature Deck(s), Porch(es)
Parking Features Garage - Front Entry, Garage Door Opener, Inside Access
Garage Spaces 2.0
Utilities Available Cable TV, Phone Available, Propane
Amenities Available Pool - Outdoor, Golf Club, Golf Course
Water Access N
View Bay, Golf Course
Roof Type Architectural Shingle
Street Surface Black Top
Accessibility None
Porch Deck(s), Porch(es)
Attached Garage 2
Total Parking Spaces 2
Garage Y
Building
Story 2
Foundation Crawl Space
Sewer Public Sewer
Water Private/Community Water
Architectural Style Contemporary
Level or Stories 2
Additional Building Above Grade, Below Grade
Structure Type 2 Story Ceilings,9'+ Ceilings,Dry Wall
New Construction N
Schools
School District Indian River
Others
Senior Community No
Tax ID 134-03.00-713.00
Ownership Fee Simple
SqFt Source Assessor
Security Features Smoke Detector
Acceptable Financing Cash, Conventional
Horse Property N
Listing Terms Cash, Conventional
Financing Cash,Conventional
Special Listing Condition Standard
Read Less Info
Want to know what your home might be worth? Contact us for a FREE valuation!

Our team is ready to help you sell your home for the highest possible price ASAP

Bought with Shirley A Price • Long & Foster Real Estate, Inc.

"My job is to find and attract mastery-based agents to the office, protect the culture, and make sure everyone is happy! "







