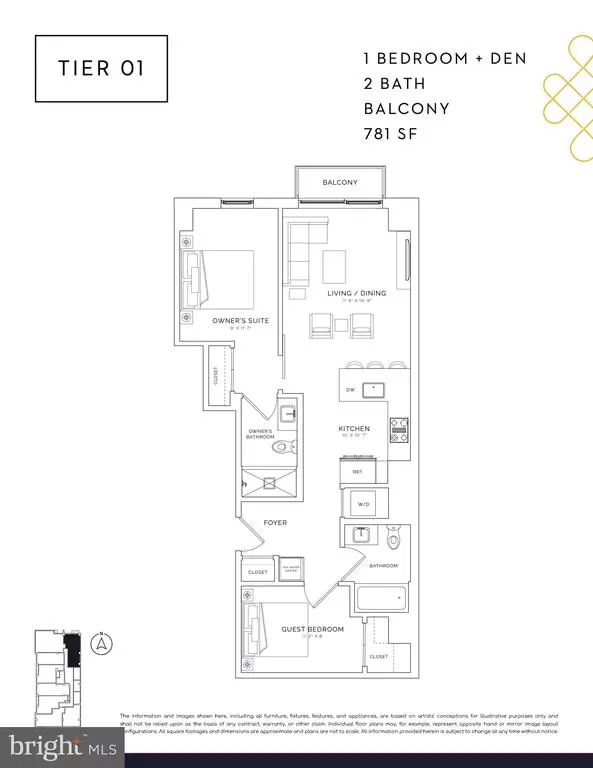$599,900
$599,900
For more information regarding the value of a property, please contact us for a free consultation.
1 Bed
2 Baths
781 SqFt
SOLD DATE : 04/20/2021
Key Details
Sold Price $599,900
Property Type Condo
Sub Type Condo/Co-op
Listing Status Sold
Purchase Type For Sale
Square Footage 781 sqft
Price per Sqft $768
Subdivision Navy Yard
MLS Listing ID DCDC488814
Sold Date 04/20/21
Style Contemporary
Bedrooms 1
Full Baths 2
Condo Fees $418/mo
HOA Y/N N
Abv Grd Liv Area 781
Originating Board BRIGHT
Year Built 2021
Tax Year 2021
Property Description
The Kennedy on L : The Navy Yard's newest oasis. Soaring 11 stories with just 74 thoughtfully designed residences, The Kennedy has it all: Front desk concierge in the lobby grand entrance, a large sun deck with grilling stations and incredible views, an exercise room in the sky, a Zen porch (!), a bike room, package room-- even a pet-washing station. *Low monthly condo fees, too. Incredible views, and spectacular location with everything the Navy Yard offers literally one block away, but with the serenity of its residential location. Metro, and public transportation are also very nearby. From Nats Stadium to a plethora of restaurants and exciting nightlife, The Kennedy on L is adjacent to every thing! The Kennedy offers 1 bedrooms, 1 + dens, 2 bedrooms, plus a penthouse collection for the discerning buyer. #401 is a larger 1 + den (the den measures approximately 11?2? X 8?!) with 2 full bathroom plus a private balcony. Floor-to-ceiling glass in the living area offers abundant natural light. This residence offers a serene L Street view. Hardwood flooring throughout, luxury baths, and gourmet kitchens including gas cooktop, quartz backsplash with under cabinet lighting, finished approximately 9' ceilings with lighting. All concrete building, as well. Sales have commenced, and we're offering limited hard-hat tours. Anticipated delivery is January/February 2021, pending final permits. We also have a nearby sales gallery. Schedule an appointment today.
Location
State DC
County Washington
Zoning WASHINGTON
Direction North
Rooms
Other Rooms Den
Main Level Bedrooms 1
Interior
Hot Water Tankless
Heating Heat Pump(s)
Cooling Central A/C
Heat Source Electric
Exterior
Garage Underground
Garage Spaces 1.0
Amenities Available Bar/Lounge, Concierge, Elevator, Exercise Room, Other
Waterfront N
Water Access N
Accessibility Other
Total Parking Spaces 1
Garage N
Building
Story 1
Unit Features Hi-Rise 9+ Floors
Sewer Public Sewer
Water Public
Architectural Style Contemporary
Level or Stories 1
Additional Building Above Grade
New Construction Y
Schools
School District District Of Columbia Public Schools
Others
Pets Allowed Y
HOA Fee Include Common Area Maintenance,Ext Bldg Maint,Management,Sewer,Snow Removal,Trash
Senior Community No
Tax ID NO TAX RECORD
Ownership Condominium
Special Listing Condition Standard
Pets Description Number Limit
Read Less Info
Want to know what your home might be worth? Contact us for a FREE valuation!

Our team is ready to help you sell your home for the highest possible price ASAP

Bought with Non Member • Non Subscribing Office

"My job is to find and attract mastery-based agents to the office, protect the culture, and make sure everyone is happy! "






